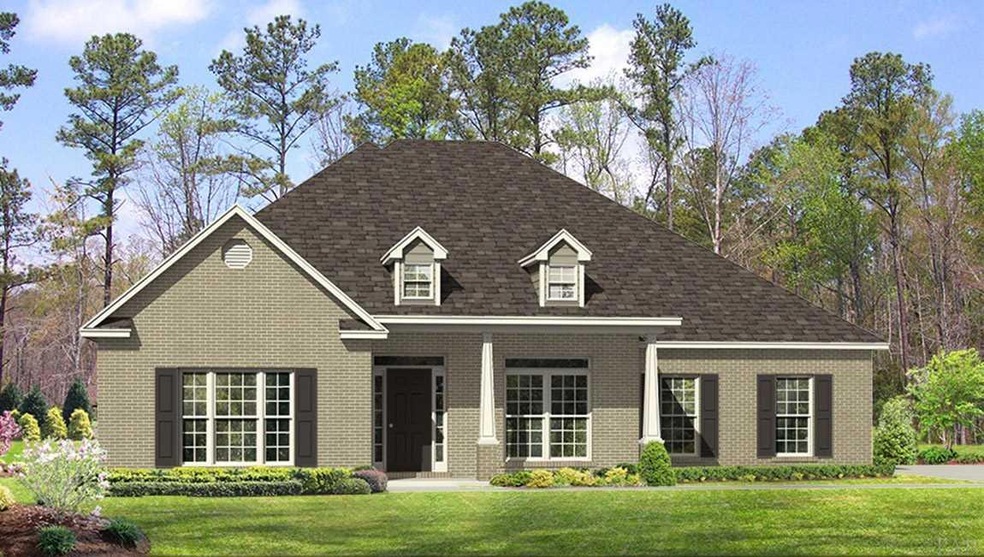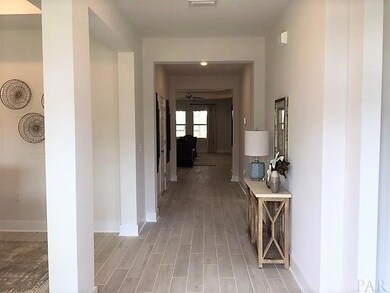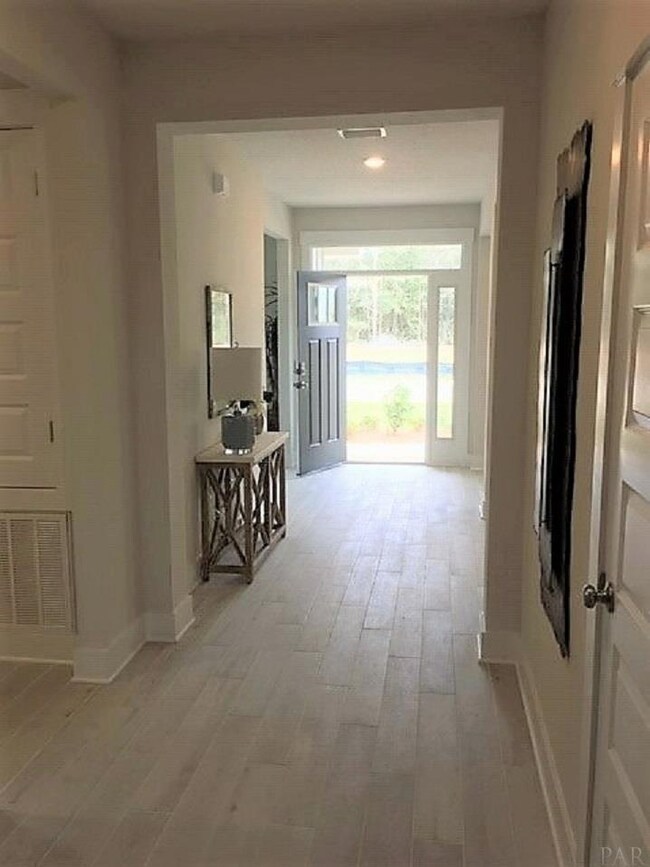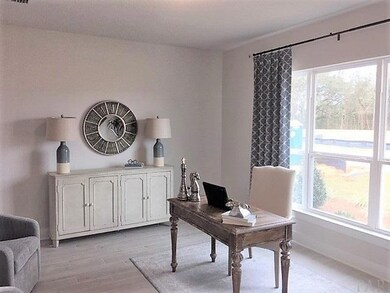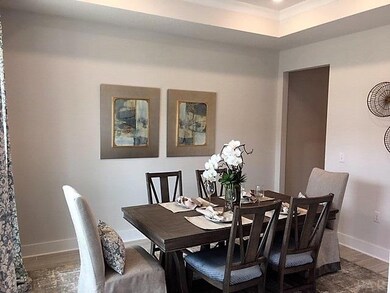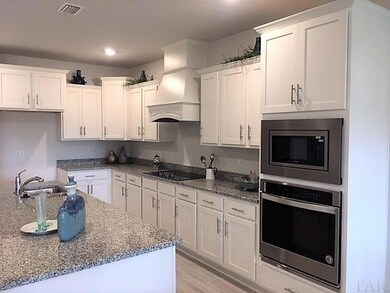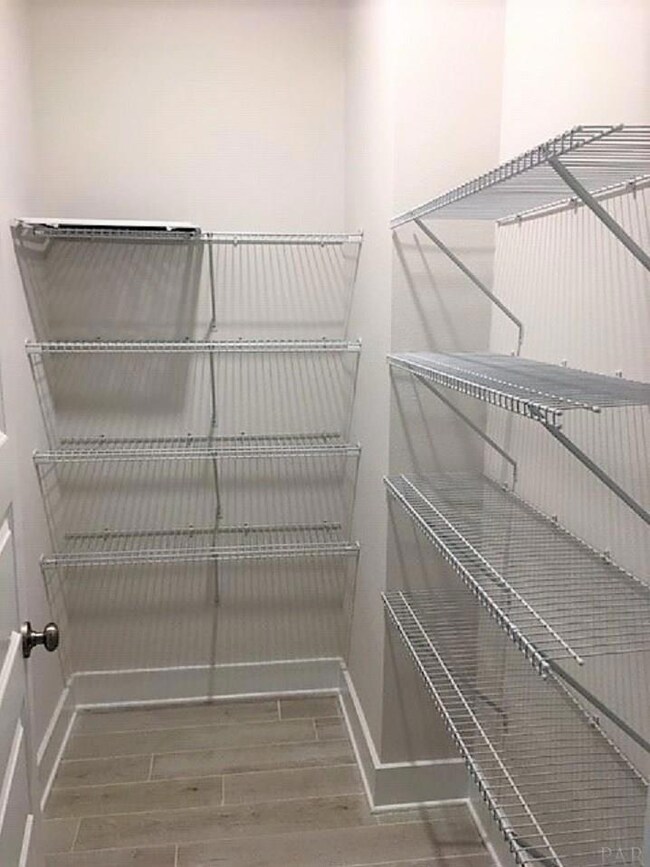
Highlights
- New Construction
- Craftsman Architecture
- Granite Countertops
- S.S. Dixon Intermediate School Rated A-
- High Ceiling
- Community Pool
About This Home
As of April 2022LOCATION, LOCATION, LOCATION! Welcome to Robinson Estates a new premiere community in Pace offering a community pool, sidewalks and common areas. Located off of West Spencer Field Road centrally located to all amenities in Pace and easy access to Pensacola and surrounding areas. This McKenzie open floor plan features 5 bedrooms 3 full baths, 6”x36” wood look tile in the foyer, family room, dining room, kitchen, hallways and all wet areas, friese carpet in all bedrooms, granite kitchen and bath countertops, 5’ tile shower, garden tub and raised double vanity in bedroom 1. Gorgeous gourmet kitchen offers SS smooth top cooktop, wall oven/microwave, dishwasher, designer hood vent and trash disposal, large granite island with cabinets on both sides, 9’ ceilings. 11’ trey ceiling with designer ceiling fan in the family room, 10’ trey ceiling with designer fan in bedroom 1. LED lighting throughout. Home is Connected with Smart Home Technology. Exterior front, side and rear yard are sodded where cleared. Designer landscaping will compliment and complete your executive home all at a great price.
Last Agent to Sell the Property
EDDIE RIVERS
D R Horton Realty of NW Florida, LLC Listed on: 02/04/2020

Last Buyer's Agent
Outside Area Selling Agent
PAR Outside Area Listing Office
Home Details
Home Type
- Single Family
Est. Annual Taxes
- $5,287
Year Built
- Built in 2020 | New Construction
Lot Details
- 0.35 Acre Lot
HOA Fees
- $64 Monthly HOA Fees
Parking
- 2 Car Garage
- Side or Rear Entrance to Parking
- Garage Door Opener
Home Design
- Craftsman Architecture
- Brick Exterior Construction
- Slab Foundation
- Frame Construction
- Shingle Roof
- Ridge Vents on the Roof
Interior Spaces
- 3,113 Sq Ft Home
- 1-Story Property
- Crown Molding
- High Ceiling
- Ceiling Fan
- Recessed Lighting
- Double Pane Windows
- Shutters
- Formal Dining Room
- Home Office
- Inside Utility
- Washer and Dryer Hookup
Kitchen
- Breakfast Area or Nook
- Breakfast Bar
- Built-In Microwave
- Dishwasher
- Kitchen Island
- Granite Countertops
- Disposal
Flooring
- Carpet
- Laminate
- Tile
Bedrooms and Bathrooms
- 5 Bedrooms
- Walk-In Closet
- 3 Full Bathrooms
- Granite Bathroom Countertops
- Tile Bathroom Countertop
- Dual Vanity Sinks in Primary Bathroom
- Soaking Tub
- Separate Shower
Home Security
- Storm Windows
- Fire and Smoke Detector
Schools
- Dixon Elementary School
- SIMS Middle School
- Pace High School
Utilities
- Central Heating and Cooling System
- Heat Pump System
- Baseboard Heating
- Underground Utilities
- Electric Water Heater
- High Speed Internet
- Cable TV Available
Listing and Financial Details
- Home warranty included in the sale of the property
- Assessor Parcel Number 332N29344500B000050
Community Details
Overview
- Robinson Estates Subdivision
Recreation
- Community Pool
Ownership History
Purchase Details
Home Financials for this Owner
Home Financials are based on the most recent Mortgage that was taken out on this home.Purchase Details
Home Financials for this Owner
Home Financials are based on the most recent Mortgage that was taken out on this home.Similar Homes in the area
Home Values in the Area
Average Home Value in this Area
Purchase History
| Date | Type | Sale Price | Title Company |
|---|---|---|---|
| Warranty Deed | $545,000 | Surety Land & Title | |
| Special Warranty Deed | $414,700 | Dhi Title Of Florida Inc |
Mortgage History
| Date | Status | Loan Amount | Loan Type |
|---|---|---|---|
| Open | $526,292 | VA | |
| Previous Owner | $429,629 | VA | |
| Previous Owner | $429,629 | VA |
Property History
| Date | Event | Price | Change | Sq Ft Price |
|---|---|---|---|---|
| 04/30/2023 04/30/23 | Off Market | $545,000 | -- | -- |
| 04/27/2022 04/27/22 | Sold | $545,000 | 0.0% | $174 / Sq Ft |
| 02/27/2022 02/27/22 | Pending | -- | -- | -- |
| 02/18/2022 02/18/22 | For Sale | $545,000 | +31.4% | $174 / Sq Ft |
| 07/31/2020 07/31/20 | Sold | $414,700 | 0.0% | $133 / Sq Ft |
| 06/28/2020 06/28/20 | Pending | -- | -- | -- |
| 03/17/2020 03/17/20 | Price Changed | $414,700 | +0.5% | $133 / Sq Ft |
| 02/04/2020 02/04/20 | For Sale | $412,700 | -- | $133 / Sq Ft |
Tax History Compared to Growth
Tax History
| Year | Tax Paid | Tax Assessment Tax Assessment Total Assessment is a certain percentage of the fair market value that is determined by local assessors to be the total taxable value of land and additions on the property. | Land | Improvement |
|---|---|---|---|---|
| 2024 | $5,287 | $406,167 | $54,000 | $352,167 |
| 2023 | $5,287 | $443,370 | $60,000 | $383,370 |
| 2022 | $4,372 | $370,403 | $0 | $0 |
| 2021 | $4,330 | $359,615 | $40,000 | $319,615 |
| 2020 | $546 | $40,000 | $0 | $0 |
Agents Affiliated with this Home
-
Diane Tharp

Seller's Agent in 2022
Diane Tharp
Keller Williams Realty Navarre
(850) 240-7511
3 in this area
97 Total Sales
-
D
Seller Co-Listing Agent in 2022
Diana Dieckman-Stewart
Keller Williams Realty Navarre
-
E
Seller's Agent in 2020
EDDIE RIVERS
D R Horton Realty of NW Florida, LLC
(850) 382-1612
407 in this area
1,829 Total Sales
-
O
Buyer's Agent in 2020
Outside Area Selling Agent
PAR Outside Area Listing Office
Map
Source: Pensacola Association of REALTORS®
MLS Number: 567181
APN: 33-2N-29-3445-00B00-0050
- 4177 Equestrian Blvd
- 4168 Equestrian Blvd
- 5659 Blake Ln
- 3944 Amble Way
- 3921 Amble Way
- 5534 Blake Ln
- 5549 Blake Ln
- 5473 Tucker Cir
- 4137 Heart Pine Ln
- 5910 Danbury Blvd
- 4097 Heart Pine Ln
- 4036 Millwright Way
- 5530 Tucker Cir
- 4093 Heart Pine Ln
- 5722 Conley Ct
- 5652 Thistledown Ct
- 5641 Gold Cup Ct
- 4356 Winners Gait Cir
- 5775 Conley Ct
- 3942 Flour Mill Cir
