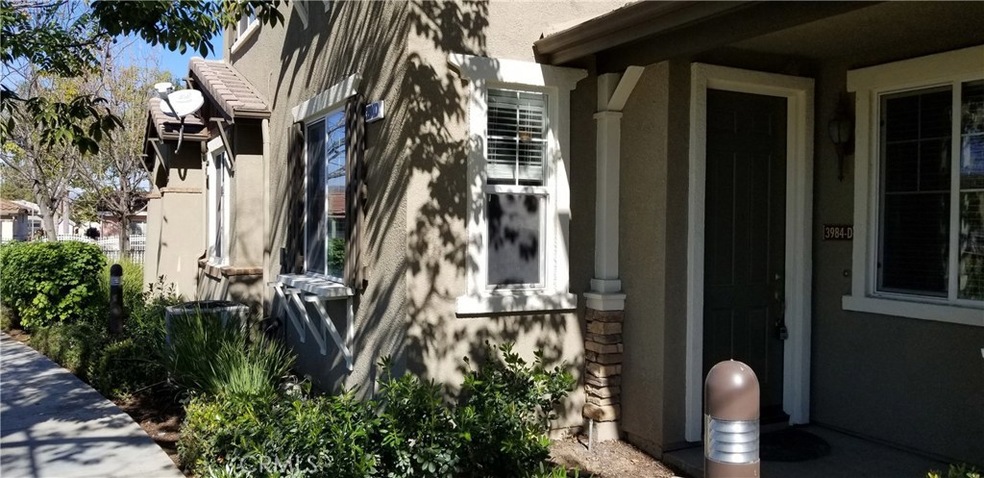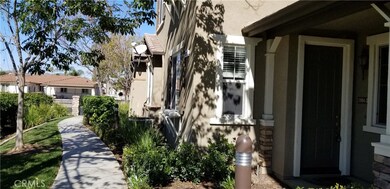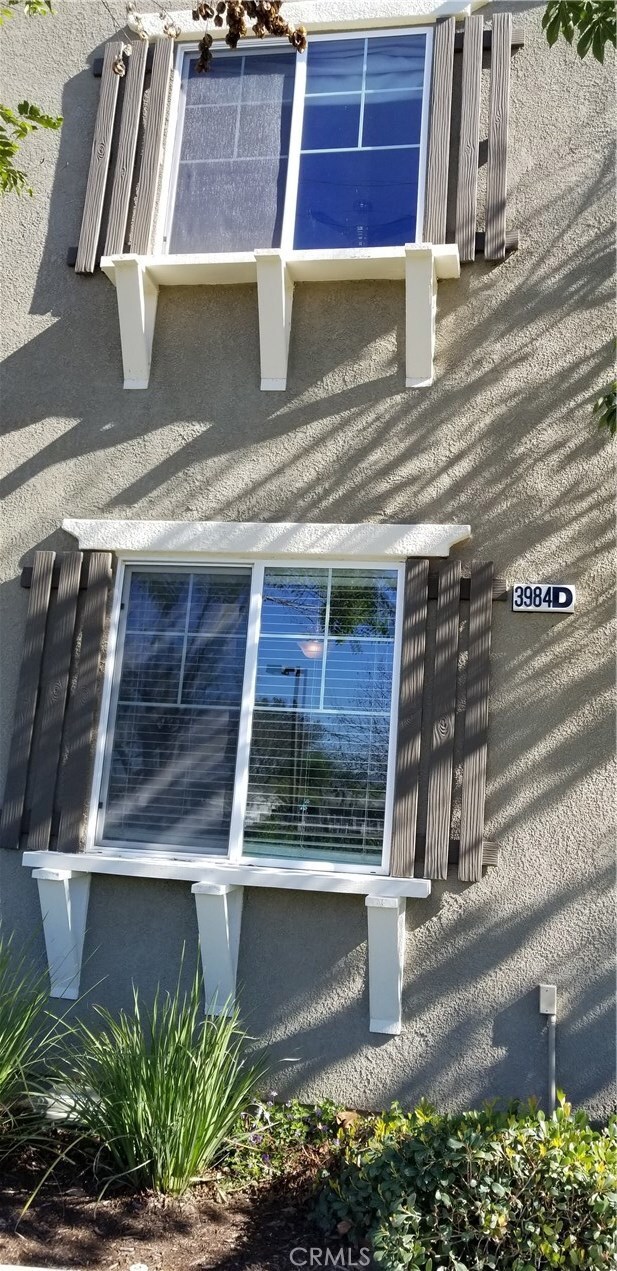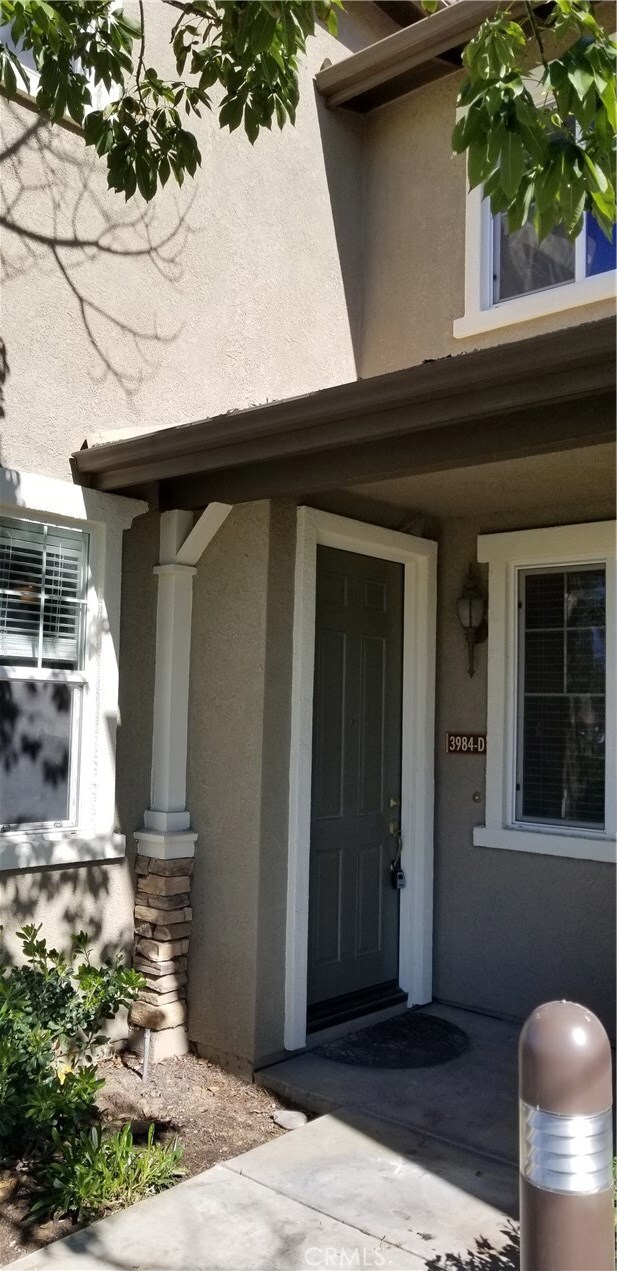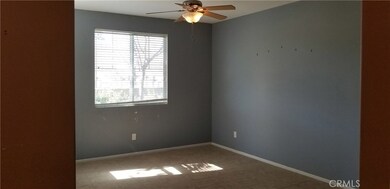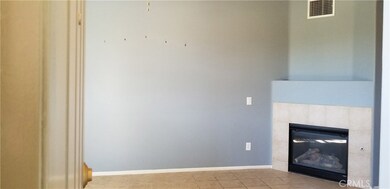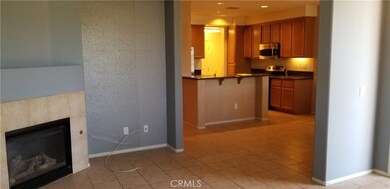
3984 Polk St Unit D Riverside, CA 92505
La Sierra NeighborhoodHighlights
- 24-Hour Security
- City Lights View
- Contemporary Architecture
- In Ground Pool
- Open Floorplan
- Granite Countertops
About This Home
As of June 2019BEAUTIFUL CONDO BUILT IN 2008 WITH 3 BEDROOMS AND 2 1/2 BATHROOMS,THE HALF BATHROOM CONVENIENTLY LOCATED DOWNSTAIRS, TOTAL CONSTRUCTION 1,394 SQ/FT. OPEN FLOOR CONCEPT WITH A GORGEOUS KITCHEN WITH GRANITE COUNTERTOPS , ALL APPLIANCES STAINLESS STEEL AND INCLUDED THE REFRIGERATOR, PLENTY STORAGE SPACE, LAUNDRY AREA DOWNSTAIRS WITH STACKABLE WASHER AND DRYER INCLUDED AS WELL, TILE AND CARPET THROUGHOUT THE WHOLE HOUSE, ALL 3 BEDROOMS AND 2 FULL BATHROOMS UPSTAIRS, FIRE SPRINKLERS SYSTEM INSIDE THE HOUSE. !!! TURN KEY CONDO !!!
BEST LOCATION IN TOWN, CLOSE TO TYLER MALL,SCHOOLS, KAISER PERMANENTE HOSPITAL AND CONVENIENT ACCESS TO 91 AND 15 FREEWAYS.
2 CAR ATTACHED GARAGE AND A LOT OF PARKING SPACE FOR VISITORS.
*** COMMUNITY AREAS OFFERS 24 HOURS SECURITY, GATED POOL AND SPA AREA WITH A LOT SEATING SPACE, PLAYGROUND AND PICNIC AREA BEAUTIFULLY LANDSCAPED *** !!! A MUST SEE PROPERTY PERFECTLY LOCATED !!! SELLER MOTIVATED !!! TERMITE INSPECTION AND CLEARANCE COMPLETED !!!
Last Agent to Sell the Property
HECTOR AMAYA
BETTER HOMES AND GARDENS REAL ESTATE CHAMPIONS License #01960769

Last Buyer's Agent
GISELLE SILVA
REALTY MASTERS & ASSOCIATES License #02036470

Property Details
Home Type
- Condominium
Est. Annual Taxes
- $6,516
Year Built
- Built in 2008
Lot Details
- Two or More Common Walls
- Landscaped
- Density is up to 1 Unit/Acre
HOA Fees
- $335 Monthly HOA Fees
Parking
- 2 Car Attached Garage
- Public Parking
- Parking Available
- Rear-Facing Garage
- Single Garage Door
- Garage Door Opener
- Parking Lot
- Off-Street Parking
Property Views
- City Lights
- Neighborhood
Home Design
- Contemporary Architecture
- Turnkey
- Slab Foundation
- Fire Rated Drywall
- Flat Tile Roof
- Copper Plumbing
- Plaster
- Stucco
Interior Spaces
- 1,394 Sq Ft Home
- 2-Story Property
- Open Floorplan
- Ceiling Fan
- Recessed Lighting
- Electric Fireplace
- Gas Fireplace
- Insulated Windows
- Panel Doors
- Family Room Off Kitchen
- Living Room with Fireplace
- Dining Room
- Pest Guard System
Kitchen
- Open to Family Room
- Breakfast Bar
- Gas Oven
- Gas Range
- Microwave
- Dishwasher
- Granite Countertops
- Disposal
Flooring
- Carpet
- Tile
Bedrooms and Bathrooms
- 3 Bedrooms
- All Upper Level Bedrooms
- Walk-In Closet
- Makeup or Vanity Space
- Dual Sinks
- Bathtub with Shower
- Walk-in Shower
- Exhaust Fan In Bathroom
Laundry
- Laundry Room
- Stacked Washer and Dryer
Accessible Home Design
- Doors swing in
- Doors are 32 inches wide or more
- Accessible Parking
Pool
- In Ground Pool
- Heated Spa
- In Ground Spa
Outdoor Features
- Patio
- Exterior Lighting
- Front Porch
Schools
- Arizona Middle School
- La Sierra High School
Utilities
- High Efficiency Air Conditioning
- Central Heating and Cooling System
- Heating System Uses Natural Gas
- Hot Water Heating System
- Cable TV Available
Listing and Financial Details
- Tax Lot 9
- Tax Tract Number 32533
- Assessor Parcel Number 143302034
Community Details
Overview
- Master Insurance
- 93 Units
- George Town Square Community Association, Phone Number (951) 682-5454
- George Town Manager HOA
Amenities
- Picnic Area
Recreation
- Community Playground
- Community Pool
- Community Spa
Pet Policy
- Pet Restriction
Security
- 24-Hour Security
- Controlled Access
- Carbon Monoxide Detectors
- Fire and Smoke Detector
Ownership History
Purchase Details
Purchase Details
Home Financials for this Owner
Home Financials are based on the most recent Mortgage that was taken out on this home.Purchase Details
Home Financials for this Owner
Home Financials are based on the most recent Mortgage that was taken out on this home.Purchase Details
Home Financials for this Owner
Home Financials are based on the most recent Mortgage that was taken out on this home.Map
Similar Homes in Riverside, CA
Home Values in the Area
Average Home Value in this Area
Purchase History
| Date | Type | Sale Price | Title Company |
|---|---|---|---|
| Interfamily Deed Transfer | -- | First American Title Company | |
| Grant Deed | $315,000 | First American Title Company | |
| Grant Deed | $235,000 | First American Title Company | |
| Grant Deed | $198,000 | First Amer Title Ins Co Hsd |
Mortgage History
| Date | Status | Loan Amount | Loan Type |
|---|---|---|---|
| Open | $309,294 | FHA | |
| Previous Owner | $211,500 | New Conventional | |
| Previous Owner | $184,778 | FHA | |
| Previous Owner | $194,197 | FHA |
Property History
| Date | Event | Price | Change | Sq Ft Price |
|---|---|---|---|---|
| 06/25/2019 06/25/19 | Sold | $315,000 | -1.6% | $226 / Sq Ft |
| 05/27/2019 05/27/19 | Pending | -- | -- | -- |
| 05/06/2019 05/06/19 | For Sale | $320,000 | +36.2% | $230 / Sq Ft |
| 05/06/2016 05/06/16 | Sold | $235,000 | 0.0% | $169 / Sq Ft |
| 03/02/2016 03/02/16 | Pending | -- | -- | -- |
| 03/02/2016 03/02/16 | For Sale | $235,000 | -- | $169 / Sq Ft |
Tax History
| Year | Tax Paid | Tax Assessment Tax Assessment Total Assessment is a certain percentage of the fair market value that is determined by local assessors to be the total taxable value of land and additions on the property. | Land | Improvement |
|---|---|---|---|---|
| 2023 | $6,516 | $356,141 | $71,180 | $284,961 |
| 2022 | $6,187 | $349,159 | $69,785 | $279,374 |
| 2021 | $5,918 | $324,628 | $61,834 | $262,794 |
| 2020 | $5,873 | $321,300 | $61,200 | $260,100 |
| 2019 | $5,122 | $249,383 | $63,672 | $185,711 |
| 2018 | $5,081 | $244,494 | $62,424 | $182,070 |
| 2017 | $5,027 | $239,700 | $61,200 | $178,500 |
| 2016 | $4,752 | $215,650 | $103,584 | $112,066 |
| 2015 | $4,685 | $210,000 | $101,000 | $109,000 |
| 2014 | $4,138 | $161,000 | $77,000 | $84,000 |
Source: California Regional Multiple Listing Service (CRMLS)
MLS Number: IV19104337
APN: 143-302-034
- 10730 Foote Ct
- 3894 Polk St Unit E
- 10656 Renner St
- 10480 Bryan St
- 10486 Bonita Ave
- 10513 Magnolia Ave Unit E2
- 10409 Cochran Ave
- 10940 Foote Ct
- 3747 Polk St
- 3920 Skofstad St
- 4281 Baggett Dr
- 10362 Wagner Way
- 4241 Ferguson Ct
- 10650 Magnolia Ave
- 4290 Tyler St
- 10806 Bayonne Dr
- 3916 New Haven Dr
- 3535 Banbury Dr Unit 4
- 3667 Ada Ct
- 10308 Adriana Ave
