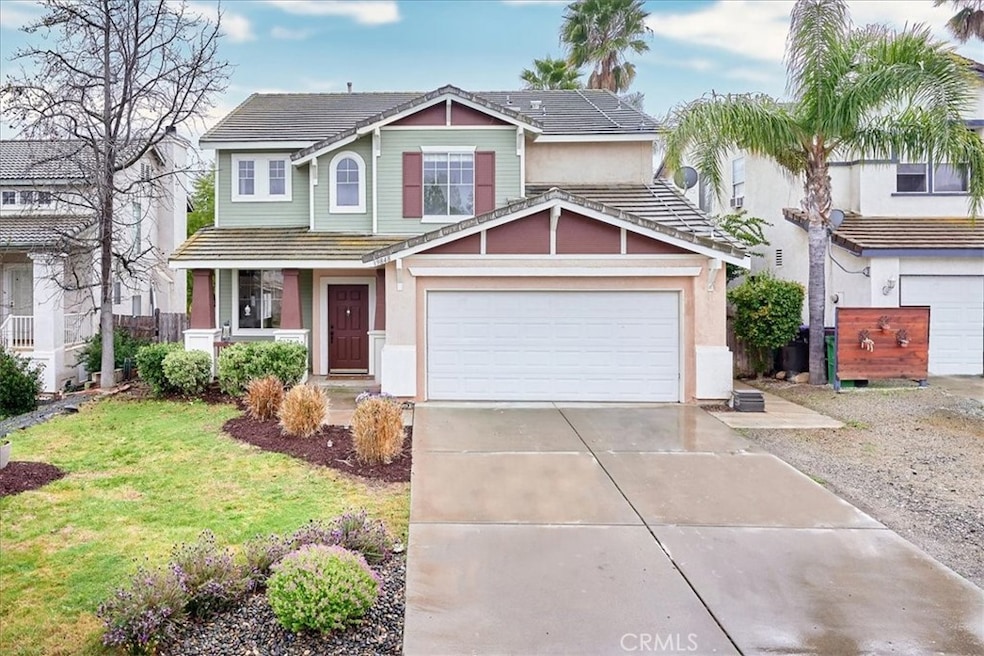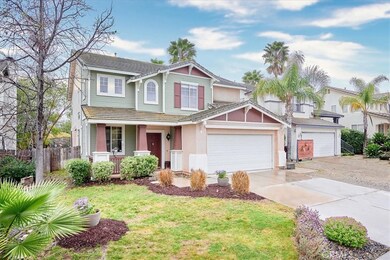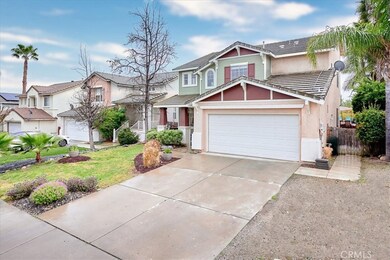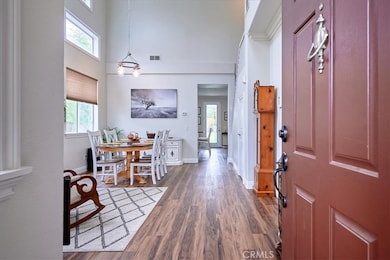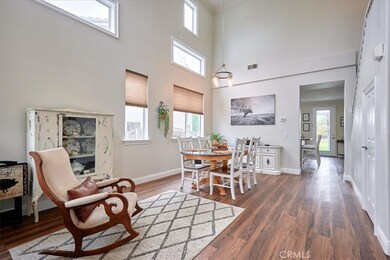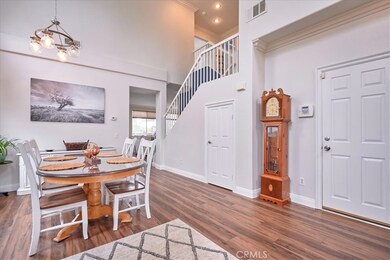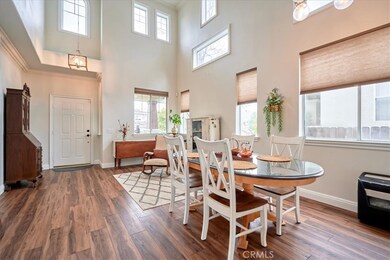
39848 Hillsboro Cir Murrieta, CA 92562
Highlights
- Above Ground Pool
- View of Hills
- Main Floor Bedroom
- Tovashal Elementary School Rated A-
- Deck
- Private Yard
About This Home
As of May 2024Welcome to 39848 Hillsboro Cir . Beautifully updated Home in a Wonderful neighborhood in the City of Murrieta. located on cul-de-sac street, warm and friendly. Walking in you will immediately notice the elegant flooring that runs mostly throughout the home- first level. Formal dining area, A lot of natural light. The Spacious kitchen with island opens up to the family room with fireplace. Large room on the first level next to the bathroom. Going upstairs you have two good sized bedrooms, shared bathroom and a laundry area. On to The high -ceilinged primary bedroom with fantastic view and its generous sized primary bathroom, walk-in closet. The backyard is great for entertaining , family -friends gathering , and - or just relaxation, very nice pool area ! Home also has Solar - efficient. The home is centrally located near parks, schools, restaurants, shopping, golf, and freeway access . Much more ! must take a look !
Last Agent to Sell the Property
The Agency Brokerage Phone: 951-553-4994 License #01903859 Listed on: 04/08/2024

Home Details
Home Type
- Single Family
Est. Annual Taxes
- $5,876
Year Built
- Built in 1999
Lot Details
- 6,098 Sq Ft Lot
- Cul-De-Sac
- Wood Fence
- Paved or Partially Paved Lot
- Private Yard
- Back and Front Yard
Parking
- 2 Car Direct Access Garage
- Parking Available
- Front Facing Garage
- Driveway
Home Design
- Tile Roof
Interior Spaces
- 2,066 Sq Ft Home
- 2-Story Property
- Family Room with Fireplace
- Living Room
- Views of Hills
- Laundry Room
Kitchen
- Eat-In Kitchen
- Gas Oven
- Microwave
- Dishwasher
- Kitchen Island
Bedrooms and Bathrooms
- 4 Bedrooms | 1 Main Level Bedroom
- Walk-In Closet
- 3 Full Bathrooms
- Dual Vanity Sinks in Primary Bathroom
- Bathtub
- Walk-in Shower
- Exhaust Fan In Bathroom
Outdoor Features
- Above Ground Pool
- Deck
- Wood patio
- Exterior Lighting
Utilities
- Central Heating and Cooling System
Community Details
- No Home Owners Association
Listing and Financial Details
- Tax Lot 7
- Tax Tract Number 24592
- Assessor Parcel Number 947751007
- $223 per year additional tax assessments
Ownership History
Purchase Details
Home Financials for this Owner
Home Financials are based on the most recent Mortgage that was taken out on this home.Purchase Details
Purchase Details
Home Financials for this Owner
Home Financials are based on the most recent Mortgage that was taken out on this home.Purchase Details
Home Financials for this Owner
Home Financials are based on the most recent Mortgage that was taken out on this home.Purchase Details
Home Financials for this Owner
Home Financials are based on the most recent Mortgage that was taken out on this home.Similar Homes in the area
Home Values in the Area
Average Home Value in this Area
Purchase History
| Date | Type | Sale Price | Title Company |
|---|---|---|---|
| Grant Deed | $655,000 | First American Title | |
| Interfamily Deed Transfer | -- | None Available | |
| Grant Deed | $340,000 | -- | |
| Grant Deed | $303,500 | Fidelity National Title | |
| Grant Deed | $210,000 | Fidelity National Title Co |
Mortgage History
| Date | Status | Loan Amount | Loan Type |
|---|---|---|---|
| Open | $491,250 | New Conventional | |
| Previous Owner | $505,521 | VA | |
| Previous Owner | $503,496 | VA | |
| Previous Owner | $279,750 | New Conventional | |
| Previous Owner | $279,500 | Fannie Mae Freddie Mac | |
| Previous Owner | $272,000 | Purchase Money Mortgage | |
| Previous Owner | $242,800 | Purchase Money Mortgage | |
| Previous Owner | $205,000 | Unknown | |
| Previous Owner | $15,000 | Credit Line Revolving | |
| Previous Owner | $222,000 | Unknown | |
| Previous Owner | $15,000 | Stand Alone Second | |
| Previous Owner | $189,000 | No Value Available | |
| Closed | $60,700 | No Value Available |
Property History
| Date | Event | Price | Change | Sq Ft Price |
|---|---|---|---|---|
| 05/17/2024 05/17/24 | Sold | $655,000 | -2.2% | $317 / Sq Ft |
| 04/25/2024 04/25/24 | Pending | -- | -- | -- |
| 04/08/2024 04/08/24 | For Sale | $669,999 | +37.9% | $324 / Sq Ft |
| 10/05/2020 10/05/20 | Sold | $486,000 | +1.3% | $235 / Sq Ft |
| 09/04/2020 09/04/20 | Pending | -- | -- | -- |
| 08/29/2020 08/29/20 | For Sale | $479,900 | -- | $232 / Sq Ft |
Tax History Compared to Growth
Tax History
| Year | Tax Paid | Tax Assessment Tax Assessment Total Assessment is a certain percentage of the fair market value that is determined by local assessors to be the total taxable value of land and additions on the property. | Land | Improvement |
|---|---|---|---|---|
| 2024 | $5,876 | $515,746 | $132,651 | $383,095 |
| 2023 | $5,968 | $505,634 | $130,050 | $375,584 |
| 2022 | $5,856 | $495,720 | $127,500 | $368,220 |
| 2021 | $5,745 | $486,000 | $125,000 | $361,000 |
| 2020 | $5,245 | $441,997 | $97,492 | $344,505 |
| 2019 | $5,115 | $430,560 | $94,640 | $335,920 |
| 2018 | $5,395 | $414,000 | $91,000 | $323,000 |
| 2017 | $4,804 | $389,000 | $86,000 | $303,000 |
| 2016 | $4,316 | $356,000 | $79,000 | $277,000 |
| 2015 | $4,044 | $331,000 | $73,000 | $258,000 |
| 2014 | $3,742 | $314,000 | $69,000 | $245,000 |
Agents Affiliated with this Home
-
Dean Porter

Seller's Agent in 2024
Dean Porter
The Agency
(951) 553-4994
36 Total Sales
-
Stephen Ganzon

Buyer's Agent in 2024
Stephen Ganzon
Abundance Real Estate
(951) 445-0934
8 Total Sales
-
Dennis Bragg SR

Seller's Agent in 2020
Dennis Bragg SR
Real Broker
(619) 818-4086
33 Total Sales
-
D
Seller Co-Listing Agent in 2020
Dennis Bragg
Coldwell Banker West
-
K
Buyer's Agent in 2020
Kim Kershaw
eXp Realty of California, Inc
Map
Source: California Regional Multiple Listing Service (CRMLS)
MLS Number: CV24063751
APN: 947-751-007
- 39961 Temecky Way
- 23753 Five Tribes Trail
- 23820 Castinette Way
- 39766 Pinedale Way
- 23832 Castinette Way
- 23832 Matador Way
- 23825 Matador Way
- 23810 Via Barletta
- 39560 Tinderbox Way
- 23788 Via Compadres
- 39647 Dartanian Place
- 24059 Falconer Dr
- 40220 Via Aguadulce
- 40311 Via Ambiente
- 40050 Corte Fortuna
- 32580 Clinton Keith Rd
- 39668 Nice Ave
- 36034 Redgrave Way
- 39648 Nice Ave
- 23634 Underwood Cir
