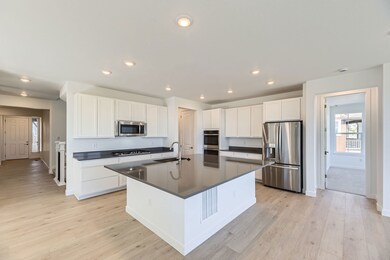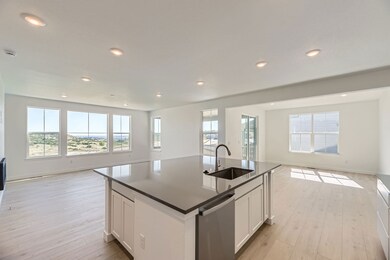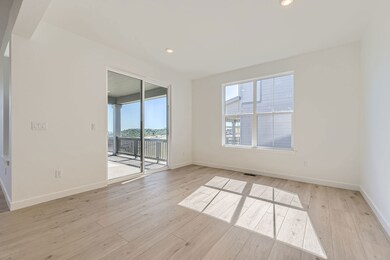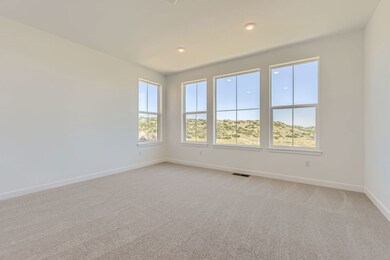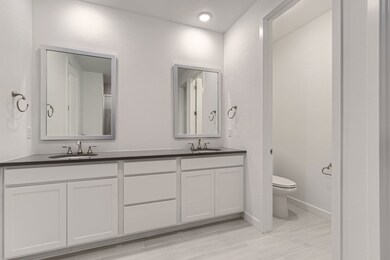
$959,000
- 4 Beds
- 4 Baths
- 3,436 Sq Ft
- 3256 Offbeaten Place
- Castle Rock, CO
Welcome to the elevated lifestyle that comes with owning this absolute showcase of a home. Blending exposed wood with a traditional & clean overall esthetic. This popularly built "Wrenwood" floor plan is a true masterpiece. This stunning home comes with 4.5 inch wide custom plantation window shutters and boasts; 4 incredibly spacious bedrooms, 4 exquisitely finished full bathrooms, an open loft
Josh Saxton eXp Realty, LLC


