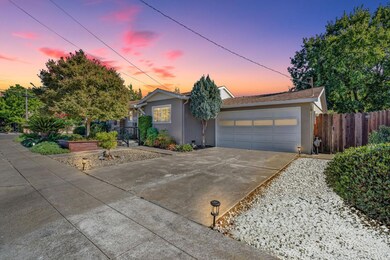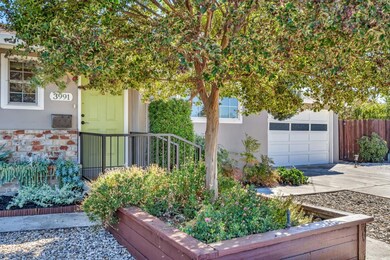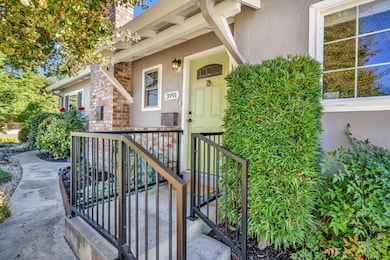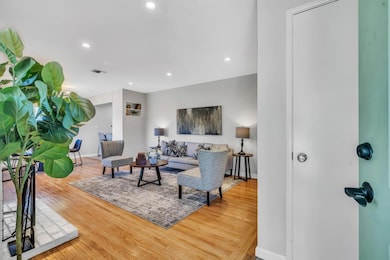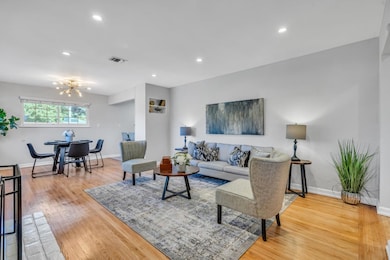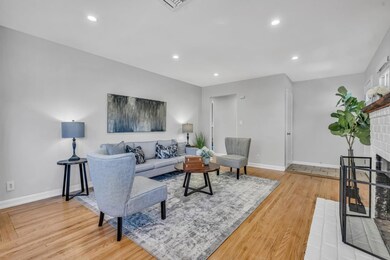
3991 Yale Way Livermore, CA 94550
Jensen NeighborhoodHighlights
- Corian Countertops
- Forced Air Heating and Cooling System
- Washer and Dryer
- Jackson Avenue Elementary School Rated A-
- Combination Dining and Living Room
- Remodeled Bathroom
About This Home
As of October 2023Welcome to this delightful 3-bedroom, 1-bathroom 1,051 sq ft home on a coveted corner lot which has undergone tasteful updates throughout, making it move-in ready! Newly refinished hardwood flooring that seamlessly flows throughout the home. Recently updated kitchen with custom dining room lighting, boasting modernity and functionality making meal prep a pleasure. The bathroom has also been newly updated with heated floors and a modern vanity w dual sinks. Enjoy cozy evenings by the wood-burning fireplace inside or spend time outdoors enjoying the custom-built fire pit for your outdoor gatherings. The well-maintained interior is complemented by a yard designed for leisure, allowing you to curate your personal haven. Conveniently situated in a highly sought-after Livermore neighborhood, you'll have access to renowned wineries, exceptional schools, scenic parks, vibrant shopping, and a calendar of community events in the nearby charming downtown district.
Last Agent to Sell the Property
Real Estate Experts License #02047667 Listed on: 09/13/2023

Last Buyer's Agent
Jesse Collins
David Lyng Real Estate License #02077797

Home Details
Home Type
- Single Family
Est. Annual Taxes
- $11,645
Year Built
- Built in 1955
Lot Details
- 5,375 Sq Ft Lot
- Wood Fence
- Back Yard Fenced
Parking
- 2 Car Garage
Home Design
- Shingle Roof
Interior Spaces
- 1,051 Sq Ft Home
- 1-Story Property
- Wood Burning Fireplace
- Combination Dining and Living Room
- Crawl Space
- Washer and Dryer
Kitchen
- Gas Oven
- Microwave
- Dishwasher
- Corian Countertops
Bedrooms and Bathrooms
- 3 Bedrooms
- Remodeled Bathroom
- 1 Full Bathroom
- Dual Sinks
Utilities
- Forced Air Heating and Cooling System
Listing and Financial Details
- Assessor Parcel Number 098A-0447-014
Ownership History
Purchase Details
Home Financials for this Owner
Home Financials are based on the most recent Mortgage that was taken out on this home.Purchase Details
Home Financials for this Owner
Home Financials are based on the most recent Mortgage that was taken out on this home.Purchase Details
Home Financials for this Owner
Home Financials are based on the most recent Mortgage that was taken out on this home.Purchase Details
Home Financials for this Owner
Home Financials are based on the most recent Mortgage that was taken out on this home.Purchase Details
Purchase Details
Purchase Details
Home Financials for this Owner
Home Financials are based on the most recent Mortgage that was taken out on this home.Purchase Details
Purchase Details
Similar Homes in Livermore, CA
Home Values in the Area
Average Home Value in this Area
Purchase History
| Date | Type | Sale Price | Title Company |
|---|---|---|---|
| Grant Deed | $925,000 | Lawyers Title | |
| Grant Deed | $692,500 | Orange Coast Ttl Co Of Nocal | |
| Grant Deed | $630,000 | Orange Coast Ttl Co Of Nocal | |
| Grant Deed | $665,000 | Chicago Title Company | |
| Interfamily Deed Transfer | -- | None Available | |
| Interfamily Deed Transfer | -- | None Available | |
| Interfamily Deed Transfer | -- | Placer Title Company | |
| Interfamily Deed Transfer | -- | Placer Title Company | |
| Grant Deed | $299,000 | Placer Title Company | |
| Interfamily Deed Transfer | -- | -- | |
| Quit Claim Deed | -- | -- | |
| Quit Claim Deed | -- | -- |
Mortgage History
| Date | Status | Loan Amount | Loan Type |
|---|---|---|---|
| Open | $467,000 | New Conventional | |
| Previous Owner | $621,000 | New Conventional | |
| Previous Owner | $645,210 | VA | |
| Previous Owner | $643,545 | VA | |
| Previous Owner | $598,500 | New Conventional | |
| Previous Owner | $285,000 | New Conventional | |
| Previous Owner | $291,420 | FHA | |
| Previous Owner | $35,000 | Unknown |
Property History
| Date | Event | Price | Change | Sq Ft Price |
|---|---|---|---|---|
| 07/23/2025 07/23/25 | Pending | -- | -- | -- |
| 07/09/2025 07/09/25 | For Sale | $799,000 | +15.4% | $760 / Sq Ft |
| 02/04/2025 02/04/25 | Off Market | $692,500 | -- | -- |
| 10/11/2023 10/11/23 | Sold | $925,000 | +8.8% | $880 / Sq Ft |
| 09/20/2023 09/20/23 | Pending | -- | -- | -- |
| 09/13/2023 09/13/23 | For Sale | $849,999 | +22.7% | $809 / Sq Ft |
| 10/27/2020 10/27/20 | Sold | $692,500 | -0.9% | $659 / Sq Ft |
| 10/02/2020 10/02/20 | Pending | -- | -- | -- |
| 09/16/2020 09/16/20 | For Sale | $699,000 | -- | $665 / Sq Ft |
Tax History Compared to Growth
Tax History
| Year | Tax Paid | Tax Assessment Tax Assessment Total Assessment is a certain percentage of the fair market value that is determined by local assessors to be the total taxable value of land and additions on the property. | Land | Improvement |
|---|---|---|---|---|
| 2024 | $11,645 | $925,000 | $277,500 | $647,500 |
| 2023 | $9,350 | $720,477 | $280,908 | $439,569 |
| 2022 | $9,219 | $706,350 | $275,400 | $430,950 |
| 2021 | $8,292 | $692,500 | $270,000 | $422,500 |
| 2020 | $8,288 | $642,600 | $192,780 | $449,820 |
| 2019 | $8,890 | $678,300 | $306,000 | $372,300 |
| 2018 | $8,705 | $665,000 | $300,000 | $365,000 |
| 2017 | $4,641 | $330,062 | $99,018 | $231,044 |
| 2016 | $4,455 | $323,591 | $97,077 | $226,514 |
| 2015 | $4,186 | $318,733 | $95,620 | $223,113 |
| 2014 | $4,110 | $312,490 | $93,747 | $218,743 |
Agents Affiliated with this Home
-
Janet Loyola

Seller's Agent in 2025
Janet Loyola
Keller Williams Tri-valley
(408) 708-6895
7 Total Sales
-
Julie Gynn
J
Buyer's Agent in 2025
Julie Gynn
Keller Williams Tri-valley
(614) 940-7965
21 Total Sales
-
Audrey Carlos-Quiggins

Seller's Agent in 2023
Audrey Carlos-Quiggins
Real Estate Experts
(650) 815-1950
1 in this area
60 Total Sales
-
J
Buyer's Agent in 2023
Jesse Collins
David Lyng Real Estate
-
Danny Alvarez

Buyer Co-Listing Agent in 2023
Danny Alvarez
David Lyng Real Estate
(831) 818-4181
1 in this area
66 Total Sales
-
Summer Eichenberger

Seller's Agent in 2020
Summer Eichenberger
BHHS Drysdale Properties
(925) 784-5122
3 in this area
41 Total Sales
Map
Source: MLSListings
MLS Number: ML81941468
APN: 098A-0447-014-00
- 3965 Purdue Way
- 3877 Santa Clara Way
- 3891 Mills Way
- 4264 East Ave
- 3807 Santa Clara Way
- 4202 Grove Ct
- 3732 Carrigan Common
- 131 Apricot St
- 127 Apricot St
- 236 Plum Tree St
- 4588 Phyllis Ct
- 3491 Madeira Way
- 1362 Saint Mary Dr
- 3283 East Ave
- 3997 Portola Common Unit 5
- 4374 Emory Way
- 96 Trixie Dr
- 847 Dana Cir
- 490 School St
- 3007 Worthing Common

