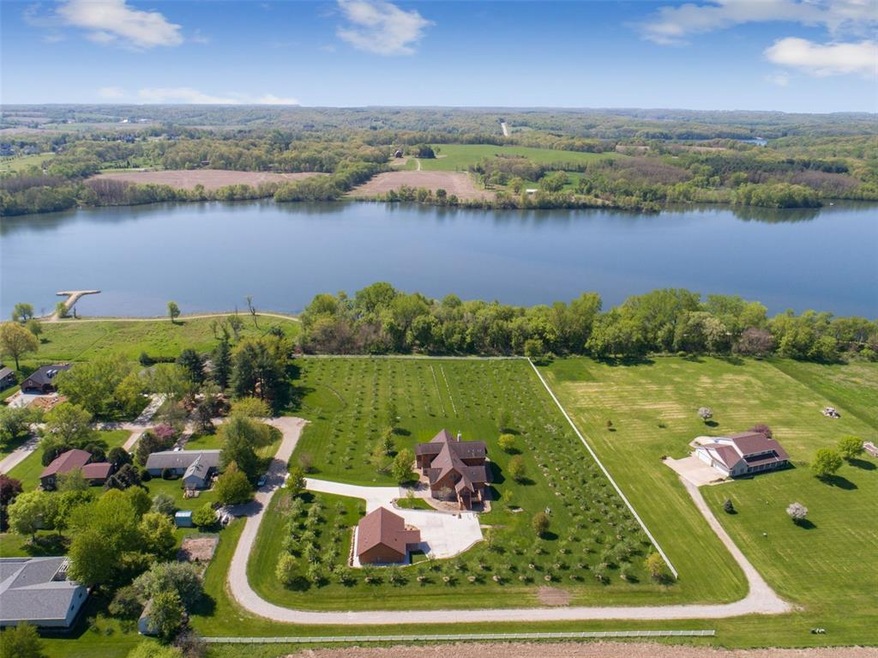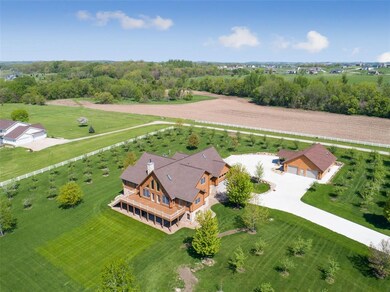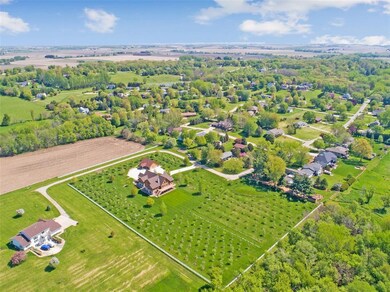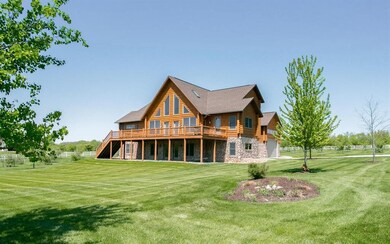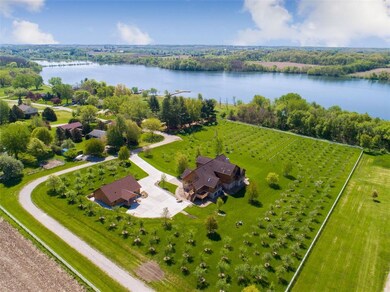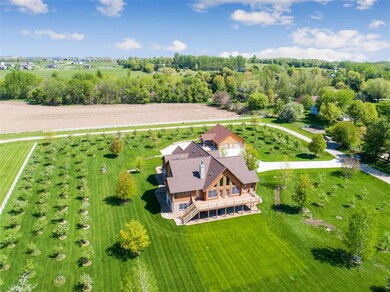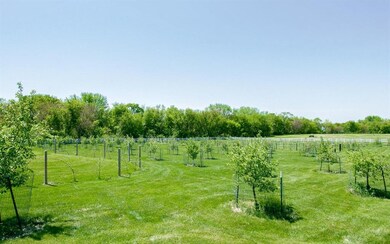
Highlights
- Waterfront
- Deck
- Main Floor Primary Bedroom
- Solon Middle School Rated A-
- Recreation Room
- Great Room with Fireplace
About This Home
As of November 2020Beautiful custom built log style home with waterfront views and over 4 acres the whole family can enjoy. With just under 8,000 sq. ft this massive masterpiece is sure to impress. As you walk through the front door you are greated with soaring ceilings with skylights providing ample amounts of natural light, wood and tile flooring, floor to ceiling stone faced wood burning fireplace, large open kitchen with custom cabinetry, granite counter tops, 2 islands with breakfast far, stainless steel appliances, and walk in pantry, formal dining room, 4 seasons room, office/den and your own master oasis featuring spa like en suite with large soaking tub, separate shower, large granite vanity with plenty of storage space the perfect place to relax after a long day. Upstairs you will find a loft area great for kids play area or media room, 2 bedrooms and a full bathroom. Walk out lower level boasts a custom bar area perfect for entertaining, 3 bedrooms, 1 full bathroom, and a deluxe temperature controlled wine cellar, hot tub, and sauna! A newly built outbuilding with over 1,500 sq. ft. with full kitchen, 3/4 bath, bar area, and work station sink can be used in so many different ways! Country living with amazing waterfront views, this home is truly one of a kind!!
Last Buyer's Agent
Lynn Weinstein
BLANK AND MCCUNE, THE REAL ESTATE COMPANY, LLC
Home Details
Home Type
- Single Family
Est. Annual Taxes
- $14,891
Year Built
- 2008
Lot Details
- 4.18 Acre Lot
- Waterfront
- Cul-De-Sac
HOA Fees
- $30 Monthly HOA Fees
Home Design
- Log Siding
Interior Spaces
- 2-Story Property
- Great Room with Fireplace
- Formal Dining Room
- Den
- Recreation Room
Kitchen
- Breakfast Bar
- Range
- Microwave
- Dishwasher
- Disposal
Bedrooms and Bathrooms
- 6 Bedrooms | 1 Primary Bedroom on Main
Laundry
- Dryer
- Washer
Basement
- Walk-Out Basement
- Basement Fills Entire Space Under The House
Parking
- 2 Car Garage
- Garage Door Opener
- Off-Street Parking
Outdoor Features
- Deck
Utilities
- Forced Air Cooling System
- Heating System Uses Gas
- Well
- Gas Water Heater
- Septic System
- Cable TV Available
Community Details
- Built by Rupp/Frakes
Ownership History
Purchase Details
Home Financials for this Owner
Home Financials are based on the most recent Mortgage that was taken out on this home.Purchase Details
Home Financials for this Owner
Home Financials are based on the most recent Mortgage that was taken out on this home.Similar Homes in Solon, IA
Home Values in the Area
Average Home Value in this Area
Purchase History
| Date | Type | Sale Price | Title Company |
|---|---|---|---|
| Warranty Deed | $1,050,000 | None Available | |
| Warranty Deed | $167,500 | None Available |
Mortgage History
| Date | Status | Loan Amount | Loan Type |
|---|---|---|---|
| Open | $94,730 | Credit Line Revolving | |
| Open | $329,600 | Stand Alone Second | |
| Closed | $150,000 | Unknown | |
| Open | $510,400 | New Conventional | |
| Previous Owner | $150,000 | Credit Line Revolving | |
| Previous Owner | $900,000 | Unknown | |
| Previous Owner | $840,000 | Adjustable Rate Mortgage/ARM | |
| Previous Owner | $86,000 | New Conventional | |
| Previous Owner | $800,000 | Adjustable Rate Mortgage/ARM | |
| Previous Owner | $113,500 | New Conventional |
Property History
| Date | Event | Price | Change | Sq Ft Price |
|---|---|---|---|---|
| 11/06/2020 11/06/20 | Sold | $1,050,000 | 0.0% | $132 / Sq Ft |
| 11/06/2020 11/06/20 | Sold | $1,050,000 | -8.7% | $132 / Sq Ft |
| 10/27/2020 10/27/20 | Pending | -- | -- | -- |
| 10/05/2020 10/05/20 | Pending | -- | -- | -- |
| 04/29/2020 04/29/20 | Price Changed | $1,150,000 | 0.0% | $145 / Sq Ft |
| 04/29/2020 04/29/20 | Price Changed | $1,150,000 | -4.2% | $145 / Sq Ft |
| 10/23/2019 10/23/19 | For Sale | $1,200,000 | 0.0% | $151 / Sq Ft |
| 10/17/2019 10/17/19 | Price Changed | $1,200,000 | -13.7% | $151 / Sq Ft |
| 05/24/2019 05/24/19 | For Sale | $1,390,000 | -- | $175 / Sq Ft |
Tax History Compared to Growth
Tax History
| Year | Tax Paid | Tax Assessment Tax Assessment Total Assessment is a certain percentage of the fair market value that is determined by local assessors to be the total taxable value of land and additions on the property. | Land | Improvement |
|---|---|---|---|---|
| 2024 | $21,486 | $1,626,900 | $145,000 | $1,481,900 |
| 2023 | $19,410 | $1,626,900 | $145,000 | $1,481,900 |
| 2022 | $18,230 | $1,256,200 | $123,000 | $1,133,200 |
| 2021 | $17,408 | $1,193,600 | $117,400 | $1,076,200 |
| 2020 | $17,408 | $1,078,800 | $117,400 | $961,400 |
| 2019 | $14,892 | $1,078,800 | $117,400 | $961,400 |
| 2018 | $14,572 | $911,000 | $117,400 | $793,600 |
| 2017 | $14,572 | $911,000 | $117,400 | $793,600 |
| 2016 | $12,796 | $887,900 | $117,400 | $770,500 |
| 2015 | $12,796 | $806,100 | $117,400 | $688,700 |
| 2014 | $12,034 | $751,000 | $117,400 | $633,600 |
Agents Affiliated with this Home
-
Cathy Hill

Seller's Agent in 2020
Cathy Hill
SKOGMAN REALTY
(319) 350-8521
199 Total Sales
-
Lynn Weinstein

Seller's Agent in 2020
Lynn Weinstein
Blank & McCune Real Estate
(319) 400-0355
244 Total Sales
-
Catherine Hill

Seller Co-Listing Agent in 2020
Catherine Hill
Skogman Realty Co.
(319) 350-8521
47 Total Sales
Map
Source: Cedar Rapids Area Association of REALTORS®
MLS Number: 1907789
APN: 0221177001
- 1659 Apache Dr NE
- Oak Meadow Lot #14
- Oak Meadow Lot #7
- Oak Meadow Lot #12
- Oak Meadow Lot #13
- 0 Oak Meadow Lot #1 Unit 2506002
- 0 Oak Meadow Lot #4 Unit 2505871
- 0 Oak Meadow Lot #3 Unit 2505870
- 0 Oak Meadow Lot #20 Unit 2505872
- 0 Oak Meadow Lot #13 Unit 2504687
- 0 Oak Meadow Lot #12 Unit 2504685
- 0 Oak Meadow Lot #8 Unit 2504682
- 0 Oak Meadow Lot #24 Unit 2504330
- 0 Oak Meadow Lot #21 Unit 2504326
- 0 Oak Meadow Lot #14 Unit 2504320
- 0 Oak Meadow Lot #10 Unit 2504316
- 0 Oak Meadow Lot #7 Unit 2504314
- 0 Oak Meadow Lot #25 Unit 2504019
- 0 Oak Meadow Lot #17 Unit 2504016
- 0 Oak Meadow Lot #9 Unit 2504015
