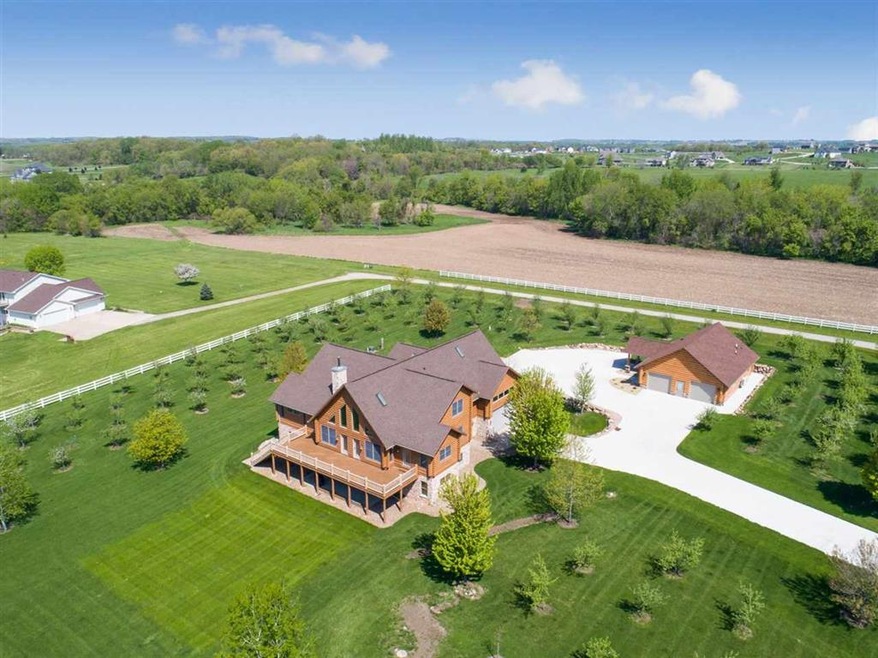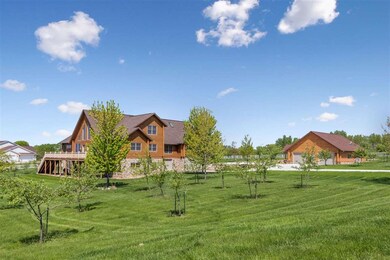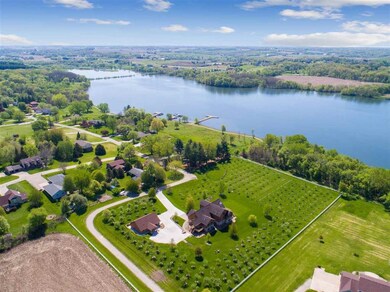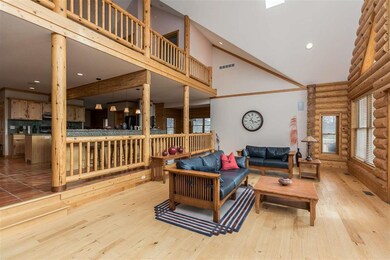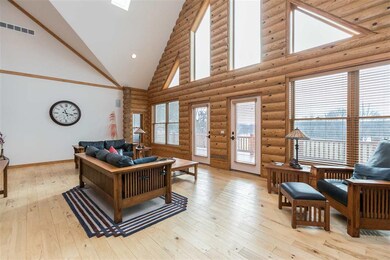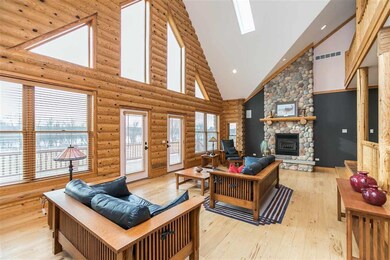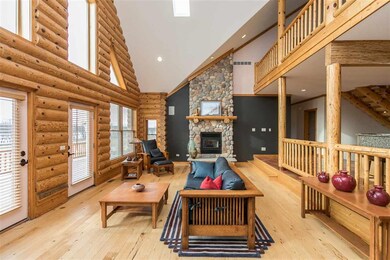
Highlights
- Spa
- Sauna
- Community Lake
- Solon Middle School Rated A-
- Waterfront
- Fireplace in Primary Bedroom
About This Home
As of November 2020CUSTOM-DESIGNED PINE LOG HOME AND NEWLY ADDED OUTBUILDING/ micro- brewery providing opportunity for hobby enthusiasts. Spacious, well-built home with 8000 sq ft offering 1st floor ensuite master bedroom; study; formal dining; open kitchen to great room with expansive lake views. Wonderful entertaining home with main level game room/ bonus area; 2nd level with loft, media room with wine fridge and wet bar; walk-out lower level with family room, custom bar, deluxe temp-controlled wine cellar, hot tub & sauna.
Home Details
Home Type
- Single Family
Est. Annual Taxes
- $21,486
Year Built
- Built in 2006
Lot Details
- 4.18 Acre Lot
- Waterfront
- Cul-De-Sac
- Level Lot
- Wooded Lot
- Private Yard
- Garden
HOA Fees
- $30 Monthly HOA Fees
Parking
- 4 Parking Spaces
Home Design
- Poured Concrete
Interior Spaces
- 2-Story Property
- Wet Bar
- Vaulted Ceiling
- Ceiling Fan
- Skylights
- Wood Burning Fireplace
- Great Room with Fireplace
- 2 Fireplaces
- Family Room on Second Floor
- Separate Formal Living Room
- Formal Dining Room
- Library
- Recreation Room
- Loft
- Bonus Room
- Sauna
- Home Gym
Kitchen
- Breakfast Area or Nook
- Double Oven
- Microwave
- Plumbed For Ice Maker
- Dishwasher
- Kitchen Island
Bedrooms and Bathrooms
- 6 Bedrooms | 1 Primary Bedroom on Main
- Fireplace in Primary Bedroom
- Primary Bedroom Upstairs
- Whirlpool Bathtub
Laundry
- Laundry Room
- Dryer
- Washer
Finished Basement
- Walk-Out Basement
- Basement Fills Entire Space Under The House
- Laundry in Basement
Outdoor Features
- Spa
- Balcony
- Deck
- Patio
- Separate Outdoor Workshop
- Outbuilding
- Porch
Schools
- Solon Elementary And Middle School
- Solon High School
Utilities
- Forced Air Heating and Cooling System
- Heating System Uses Gas
- Private or Community Septic Tank
- Internet Available
- Cable TV Available
Community Details
- Built by Rupp/ Frakes
- Macbride View Acres Subdivision
- Community Lake
Listing and Financial Details
- Assessor Parcel Number 0221177001
Ownership History
Purchase Details
Home Financials for this Owner
Home Financials are based on the most recent Mortgage that was taken out on this home.Purchase Details
Home Financials for this Owner
Home Financials are based on the most recent Mortgage that was taken out on this home.Similar Homes in Solon, IA
Home Values in the Area
Average Home Value in this Area
Purchase History
| Date | Type | Sale Price | Title Company |
|---|---|---|---|
| Warranty Deed | $1,050,000 | None Available | |
| Warranty Deed | $167,500 | None Available |
Mortgage History
| Date | Status | Loan Amount | Loan Type |
|---|---|---|---|
| Open | $94,730 | Credit Line Revolving | |
| Open | $329,600 | Stand Alone Second | |
| Closed | $150,000 | Unknown | |
| Open | $510,400 | New Conventional | |
| Previous Owner | $150,000 | Credit Line Revolving | |
| Previous Owner | $900,000 | Unknown | |
| Previous Owner | $840,000 | Adjustable Rate Mortgage/ARM | |
| Previous Owner | $86,000 | New Conventional | |
| Previous Owner | $800,000 | Adjustable Rate Mortgage/ARM | |
| Previous Owner | $113,500 | New Conventional |
Property History
| Date | Event | Price | Change | Sq Ft Price |
|---|---|---|---|---|
| 11/06/2020 11/06/20 | Sold | $1,050,000 | 0.0% | $132 / Sq Ft |
| 11/06/2020 11/06/20 | Sold | $1,050,000 | -8.7% | $132 / Sq Ft |
| 10/27/2020 10/27/20 | Pending | -- | -- | -- |
| 10/05/2020 10/05/20 | Pending | -- | -- | -- |
| 04/29/2020 04/29/20 | Price Changed | $1,150,000 | 0.0% | $145 / Sq Ft |
| 04/29/2020 04/29/20 | Price Changed | $1,150,000 | -4.2% | $145 / Sq Ft |
| 10/23/2019 10/23/19 | For Sale | $1,200,000 | 0.0% | $151 / Sq Ft |
| 10/17/2019 10/17/19 | Price Changed | $1,200,000 | -13.7% | $151 / Sq Ft |
| 05/24/2019 05/24/19 | For Sale | $1,390,000 | -- | $175 / Sq Ft |
Tax History Compared to Growth
Tax History
| Year | Tax Paid | Tax Assessment Tax Assessment Total Assessment is a certain percentage of the fair market value that is determined by local assessors to be the total taxable value of land and additions on the property. | Land | Improvement |
|---|---|---|---|---|
| 2024 | $21,486 | $1,626,900 | $145,000 | $1,481,900 |
| 2023 | $19,410 | $1,626,900 | $145,000 | $1,481,900 |
| 2022 | $18,230 | $1,256,200 | $123,000 | $1,133,200 |
| 2021 | $17,408 | $1,193,600 | $117,400 | $1,076,200 |
| 2020 | $17,408 | $1,078,800 | $117,400 | $961,400 |
| 2019 | $14,892 | $1,078,800 | $117,400 | $961,400 |
| 2018 | $14,572 | $911,000 | $117,400 | $793,600 |
| 2017 | $14,572 | $911,000 | $117,400 | $793,600 |
| 2016 | $12,796 | $887,900 | $117,400 | $770,500 |
| 2015 | $12,796 | $806,100 | $117,400 | $688,700 |
| 2014 | $12,034 | $751,000 | $117,400 | $633,600 |
Agents Affiliated with this Home
-
Cathy Hill

Seller's Agent in 2020
Cathy Hill
SKOGMAN REALTY
(319) 350-8521
199 Total Sales
-
Lynn Weinstein

Seller's Agent in 2020
Lynn Weinstein
Blank & McCune Real Estate
(319) 400-0355
244 Total Sales
-
Catherine Hill

Seller Co-Listing Agent in 2020
Catherine Hill
Skogman Realty Co.
(319) 350-8521
47 Total Sales
Map
Source: Iowa City Area Association of REALTORS®
MLS Number: 20193340
APN: 0221177001
- 1659 Apache Dr NE
- Oak Meadow Lot #14
- Oak Meadow Lot #7
- Oak Meadow Lot #12
- Oak Meadow Lot #13
- 0 Oak Meadow Lot #1 Unit 2506002
- 0 Oak Meadow Lot #4 Unit 2505871
- 0 Oak Meadow Lot #3 Unit 2505870
- 0 Oak Meadow Lot #20 Unit 2505872
- 0 Oak Meadow Lot #13 Unit 2504687
- 0 Oak Meadow Lot #12 Unit 2504685
- 0 Oak Meadow Lot #8 Unit 2504682
- 0 Oak Meadow Lot #24 Unit 2504330
- 0 Oak Meadow Lot #21 Unit 2504326
- 0 Oak Meadow Lot #14 Unit 2504320
- 0 Oak Meadow Lot #10 Unit 2504316
- 0 Oak Meadow Lot #7 Unit 2504314
- 0 Oak Meadow Lot #25 Unit 2504019
- 0 Oak Meadow Lot #17 Unit 2504016
- 0 Oak Meadow Lot #9 Unit 2504015
