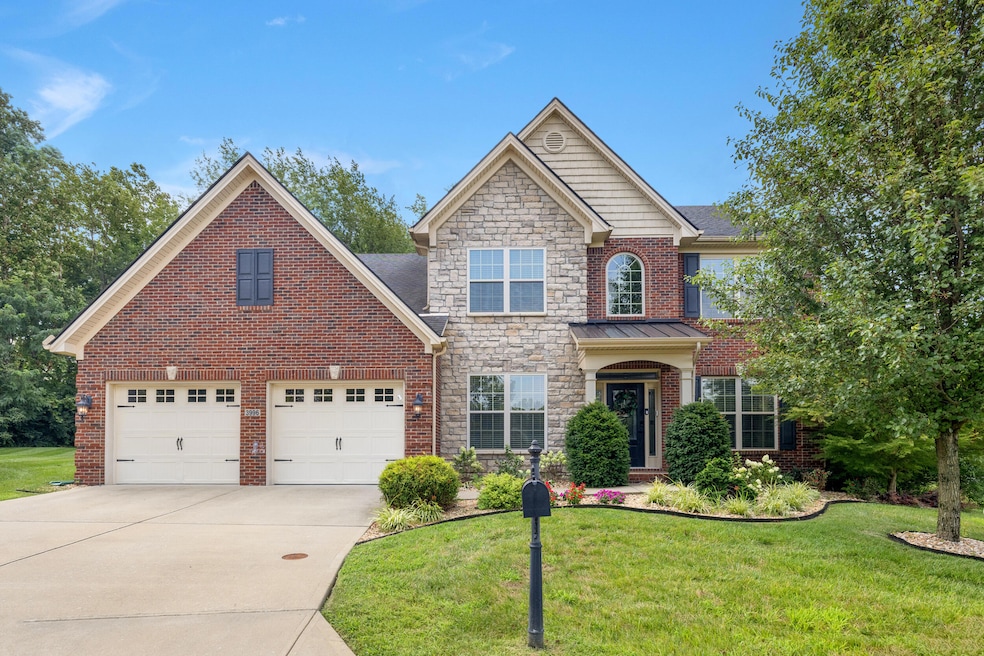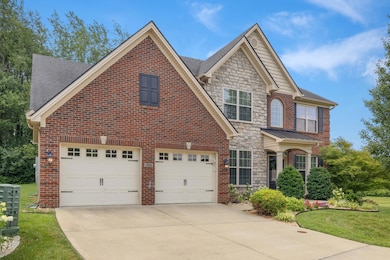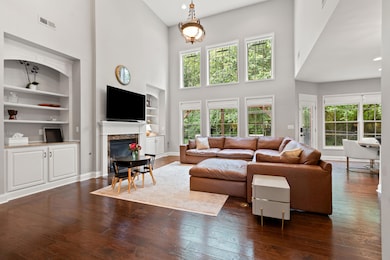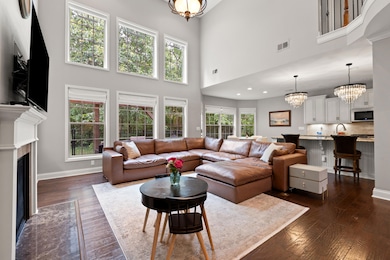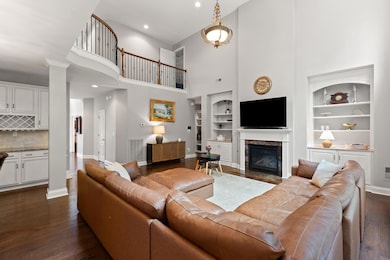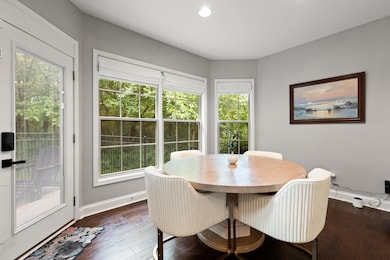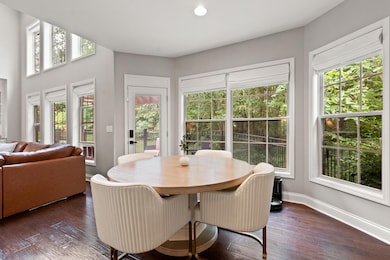3996 Lochmere Loop Lexington, KY 40509
Andover Forest NeighborhoodEstimated payment $4,301/month
Highlights
- View of Trees or Woods
- Contemporary Architecture
- Wood Flooring
- Athens-Chilesburg Elementary School Rated A
- Wooded Lot
- Main Floor Primary Bedroom
About This Home
Stunning all brick home located in the private setting of The Enclave of Chilesburg. When entering the home you will find a beautiful office with built-ins and formal dining room. The great room/kitchen displays an open concept with two-story great room and breathtaking wall of windows that flood the space with natural light. The gorgeous kitchen is a chef's delight, boasting a large center island perfect for culinary creations and casual gatherings.The first-floor primary suite offers a luxurious retreat with ample space and privacy. Primary bath with tiled shower and double vanity. Walk-in closet with custom shelving providing a perfect blend of style and functionality. Located on a court this home is set on a picturesque, tree-lined lot, providing a tranquil escape from the stresses of life. Upstairs features 4 more bedrooms and full bath. Including one great room ideal for entertainment. Lochmere is a true treat awaiting its next owner.
Home Details
Home Type
- Single Family
Est. Annual Taxes
- $7,847
Year Built
- Built in 2014
Lot Details
- 6,808 Sq Ft Lot
- Partially Fenced Property
- Wooded Lot
HOA Fees
- $167 Monthly HOA Fees
Parking
- 2 Car Attached Garage
- Driveway
- Off-Street Parking
Property Views
- Woods
- Neighborhood
Home Design
- Contemporary Architecture
- Brick Veneer
- Slab Foundation
- Dimensional Roof
Interior Spaces
- 3,449 Sq Ft Home
- 2-Story Property
- Ceiling Fan
- Fireplace With Gas Starter
- Blinds
- Window Screens
- Great Room with Fireplace
- Dining Room
- Home Office
- Attic Access Panel
Kitchen
- Eat-In Kitchen
- Breakfast Bar
- Gas Range
- Microwave
- Dishwasher
- Disposal
Flooring
- Wood
- Carpet
- Tile
Bedrooms and Bathrooms
- 5 Bedrooms
- Primary Bedroom on Main
- Walk-In Closet
- Bathroom on Main Level
Outdoor Features
- Patio
Schools
- Athens-Chilesburg Elementary School
- Edythe J. Hayes Middle School
- Frederick Douglass High School
Utilities
- Zoned Heating and Cooling
- Air Source Heat Pump
- Electric Water Heater
Listing and Financial Details
- Assessor Parcel Number 38252230
Community Details
Overview
- Association fees include snow removal
- Enclave At Chilesburg Subdivision
- Mandatory home owners association
- On-Site Maintenance
Recreation
- Park
- Snow Removal
Map
Home Values in the Area
Average Home Value in this Area
Tax History
| Year | Tax Paid | Tax Assessment Tax Assessment Total Assessment is a certain percentage of the fair market value that is determined by local assessors to be the total taxable value of land and additions on the property. | Land | Improvement |
|---|---|---|---|---|
| 2025 | $7,847 | $645,000 | $0 | $0 |
| 2024 | $5,154 | $470,000 | $0 | $0 |
| 2023 | $5,154 | $470,000 | $0 | $0 |
| 2022 | $5,396 | $470,000 | $0 | $0 |
| 2021 | $4,439 | $393,800 | $0 | $0 |
| 2020 | $4,454 | $393,800 | $0 | $0 |
| 2019 | $4,454 | $393,800 | $0 | $0 |
| 2018 | $4,475 | $393,800 | $0 | $0 |
| 2017 | $3,931 | $366,200 | $0 | $0 |
| 2015 | -- | $366,200 | $0 | $0 |
| 2014 | -- | $33,300 | $0 | $0 |
Property History
| Date | Event | Price | List to Sale | Price per Sq Ft | Prior Sale |
|---|---|---|---|---|---|
| 10/15/2025 10/15/25 | Price Changed | $659,000 | -1.5% | $191 / Sq Ft | |
| 08/01/2025 08/01/25 | For Sale | $669,000 | +3.7% | $194 / Sq Ft | |
| 10/29/2024 10/29/24 | Sold | $645,000 | -2.3% | $187 / Sq Ft | View Prior Sale |
| 09/17/2024 09/17/24 | Pending | -- | -- | -- | |
| 07/30/2024 07/30/24 | Price Changed | $659,900 | -2.2% | $191 / Sq Ft | |
| 06/24/2024 06/24/24 | For Sale | $675,000 | +84.3% | $196 / Sq Ft | |
| 07/03/2014 07/03/14 | Sold | $366,200 | 0.0% | $127 / Sq Ft | View Prior Sale |
| 08/29/2013 08/29/13 | Pending | -- | -- | -- | |
| 08/29/2013 08/29/13 | For Sale | $366,200 | -- | $127 / Sq Ft |
Purchase History
| Date | Type | Sale Price | Title Company |
|---|---|---|---|
| Warranty Deed | $645,000 | True Title | |
| Warranty Deed | $645,000 | True Title | |
| Warranty Deed | $645,000 | True Title | |
| Deed | $366,200 | -- |
Mortgage History
| Date | Status | Loan Amount | Loan Type |
|---|---|---|---|
| Open | $548,250 | New Conventional | |
| Closed | $548,250 | New Conventional | |
| Previous Owner | $180,000 | Purchase Money Mortgage | |
| Previous Owner | $40,000,000 | Stand Alone Refi Refinance Of Original Loan |
Source: ImagineMLS (Bluegrass REALTORS®)
MLS Number: 25016869
APN: 38252230
- 4108 Lochmere Loop
- 652 Durning Rd
- 769 Lochmere Place
- 837 Broadmoor Cir
- 3704 Broadmoor Dr
- 3820 Muirfield Place
- 4153 Boone Creek Rd
- 849 Glen Abbey Cir
- 3640 Horsemint Trail
- 3701 Ansley Ct
- 4417 Turtle Creek Way
- 3652 Horsemint Trail
- 4051 Boone Creek Rd
- 3732 Horsemint Trail
- 976 Jouett Creek Dr
- 944 Deer Crossing Way
- 3753 Ridgeview Way
- 3945 Barnard Dr
- 1052 Jouett Creek Dr
- 3523 Doral Place
- 840 Hays Blvd
- 1020 Bryce Point
- 4405 Lotus Ln
- 1096 Brick House Ln
- 4176 Todds Rd
- 3621 Polo Club Blvd
- 3573 Forest Spring Ct
- 320 Hannah Todd Place
- 312 Hannah Todd Place Unit 107
- 449 Dabney Dr
- 252 Forest Hill Dr
- 3170 Mapleleaf Dr
- 3200 Todds Rd
- 305 Lindenhurst Dr
- 2085 Falling Leaves Ln
- 2900 Affirmed Ct
- 3050 Helmsdale Place
- 3601 Brookewind Way
- 3320 Blackford Pkwy
- 3096 Roundway Down Ln
