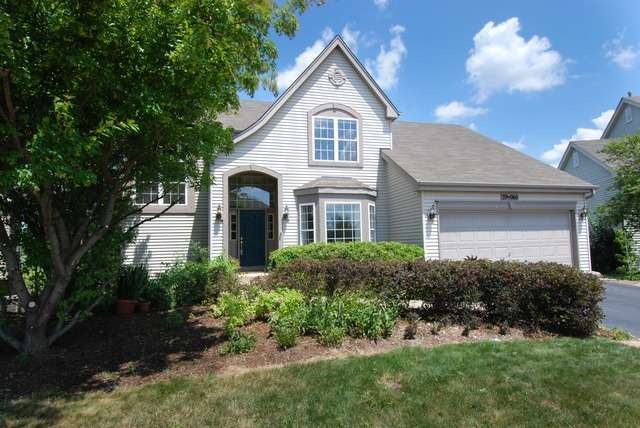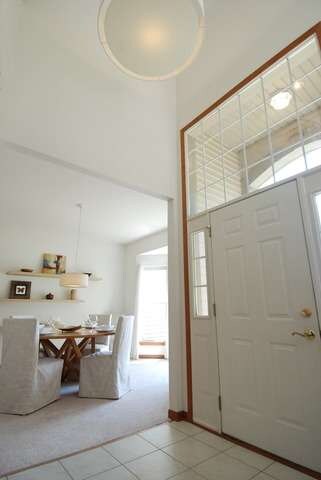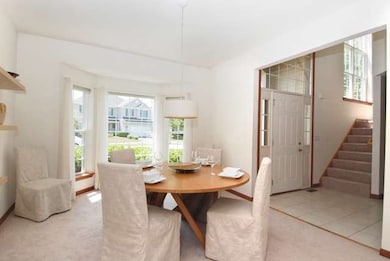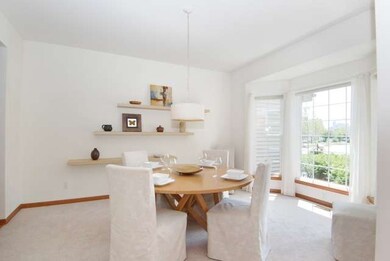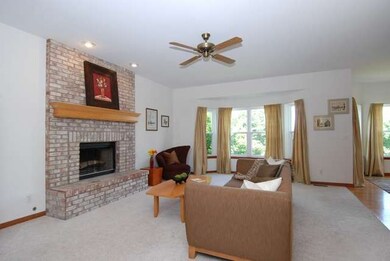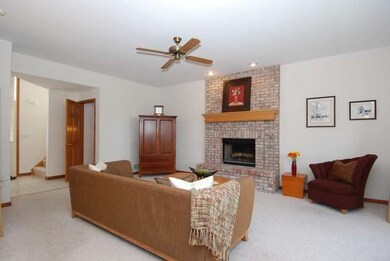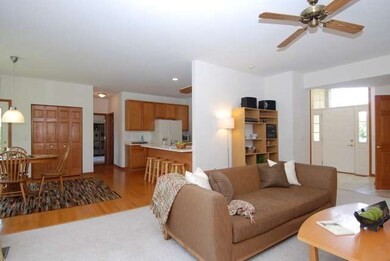
39W060 Shannon Square Geneva, IL 60134
Mill Creek NeighborhoodEstimated Value: $513,000 - $575,000
Highlights
- Water Views
- Colonial Architecture
- Property is adjacent to nature preserve
- Fabyan Elementary School Rated A
- Deck
- 1-minute walk to Shannon Park
About This Home
As of September 2013CELEBRATE NATURE WITH THIS SCENIC SETTING! A gardeners delight w/private spaces~2-story foyer greets you w/plenty of sunshine~cozy family rm w/fireplace & wall of windows~spacious kitchen w/bayed eating area leading to large deck~quiet den in back of home~master suite has stunning views & plenty of space~finished walk-out basement w/full bath & lots of storage~enjoy the many walking/bike trails & top rated schools!!
Last Agent to Sell the Property
Berkshire Hathaway HomeServices Starck Real Estate License #471018013 Listed on: 07/18/2013
Home Details
Home Type
- Single Family
Est. Annual Taxes
- $11,440
Year Built
- 2000
Lot Details
- Property is adjacent to nature preserve
Parking
- Attached Garage
- Garage Door Opener
- Driveway
- Parking Included in Price
- Garage Is Owned
Home Design
- Colonial Architecture
- Slab Foundation
- Asphalt Shingled Roof
- Aluminum Siding
Interior Spaces
- Vaulted Ceiling
- Wood Burning Fireplace
- Fireplace With Gas Starter
- Dining Area
- Den
- Recreation Room
- Wood Flooring
- Water Views
- Laundry on main level
Kitchen
- Breakfast Bar
- Walk-In Pantry
- Oven or Range
- Microwave
- Dishwasher
- Disposal
Bedrooms and Bathrooms
- Primary Bathroom is a Full Bathroom
- Dual Sinks
- Whirlpool Bathtub
Finished Basement
- Exterior Basement Entry
- Finished Basement Bathroom
Outdoor Features
- Deck
- Patio
Utilities
- Forced Air Heating and Cooling System
- Heating System Uses Gas
- Community Well
Listing and Financial Details
- Homeowner Tax Exemptions
Ownership History
Purchase Details
Purchase Details
Home Financials for this Owner
Home Financials are based on the most recent Mortgage that was taken out on this home.Purchase Details
Home Financials for this Owner
Home Financials are based on the most recent Mortgage that was taken out on this home.Purchase Details
Purchase Details
Home Financials for this Owner
Home Financials are based on the most recent Mortgage that was taken out on this home.Purchase Details
Home Financials for this Owner
Home Financials are based on the most recent Mortgage that was taken out on this home.Similar Homes in Geneva, IL
Home Values in the Area
Average Home Value in this Area
Purchase History
| Date | Buyer | Sale Price | Title Company |
|---|---|---|---|
| Matt And Shauna Goodson Living Trust | -- | -- | |
| Goodson Matthew K | $312,000 | Chicago Title Insurance Comp | |
| Foley Thomas M | $368,000 | Ticor Title Insurance Co | |
| Mates Donald E | -- | -- | |
| Mates Donald E | $289,000 | Chicago Title Insurance Co | |
| Fox Development Group Ltd | -- | Chicago Title Insurance Co |
Mortgage History
| Date | Status | Borrower | Loan Amount |
|---|---|---|---|
| Previous Owner | Goodson Matthew K | $134,000 | |
| Previous Owner | Goodson Matthew K | $249,600 | |
| Previous Owner | Foley Thomas M | $310,461 | |
| Previous Owner | Foley Thomas M | $315,425 | |
| Previous Owner | Foley Thomas M | $294,400 | |
| Previous Owner | Foley Thomas M | $36,800 | |
| Previous Owner | Mates Donald E | $100,000 | |
| Previous Owner | Mates Donald E | $246,000 | |
| Previous Owner | Mates Donald E | $231,074 |
Property History
| Date | Event | Price | Change | Sq Ft Price |
|---|---|---|---|---|
| 09/24/2013 09/24/13 | Sold | $312,000 | -3.1% | $137 / Sq Ft |
| 08/14/2013 08/14/13 | Pending | -- | -- | -- |
| 07/18/2013 07/18/13 | For Sale | $322,000 | -- | $142 / Sq Ft |
Tax History Compared to Growth
Tax History
| Year | Tax Paid | Tax Assessment Tax Assessment Total Assessment is a certain percentage of the fair market value that is determined by local assessors to be the total taxable value of land and additions on the property. | Land | Improvement |
|---|---|---|---|---|
| 2023 | $11,440 | $136,055 | $37,908 | $98,147 |
| 2022 | $10,971 | $126,496 | $34,791 | $91,705 |
| 2021 | $10,604 | $121,072 | $33,299 | $87,773 |
| 2020 | $10,302 | $118,235 | $32,519 | $85,716 |
| 2019 | $10,265 | $116,500 | $32,042 | $84,458 |
| 2018 | $10,260 | $116,717 | $32,042 | $84,675 |
| 2017 | $10,252 | $115,390 | $31,678 | $83,712 |
| 2016 | $10,254 | $114,572 | $30,842 | $83,730 |
| 2015 | -- | $108,511 | $29,639 | $78,872 |
| 2014 | -- | $108,218 | $32,979 | $75,239 |
| 2013 | -- | $108,218 | $32,979 | $75,239 |
Agents Affiliated with this Home
-
Ginny Sylvester

Seller's Agent in 2013
Ginny Sylvester
Berkshire Hathaway HomeServices Starck Real Estate
(630) 715-1887
23 in this area
169 Total Sales
-
Debora McKay

Buyer's Agent in 2013
Debora McKay
Coldwell Banker Realty
(630) 587-4672
7 in this area
335 Total Sales
Map
Source: Midwest Real Estate Data (MRED)
MLS Number: MRD08398242
APN: 11-13-477-022
- 39W582 S Hyde Park
- 39W491 S Hyde Park
- 39W326 W Mallory Dr
- 39W310 Preston Cir
- S970 Newton Square
- 0 Fabyan Pkwy Unit MRD12045851
- Lot 2 Fabyan Pkwy
- Lot 1 Fabyan Pkwy
- 38W277 Monterey Dr
- 39W445 S Mathewson Ln
- 39W465 S Mathewson Ln
- 39W188 Pauley Square
- 39W729 N Hathaway Ln
- 0N296 N Mill Creek Dr W
- 831 Alberosky Way
- 410 Joslyn Way
- 552 Freedlund Course
- 425 Freedlund Course
- 558 Schroeder Trail
- 433 Freedlund Course
- 39W060 Shannon Square
- 39W080 Shannon Square
- 39W050 Shannon Square
- 39W090 Shannon Square
- 0S971 Shannon Square
- 39W100 Shannon Square
- 0S981 Shannon Square
- 39W081 Shannon Square
- 39W091 Shannon Square
- 39W110 Shannon Square
- 0S991 Shannon Square
- 0S991 Shannon Square
- 39W101 Shannon Square
- 39W111 E Mallory Dr
- 39W120 Shannon Square
- 39W111 Shannon Square
- 1S011 Shannon Square
- 39W115 E Mallory Dr
- 39W121 Shannon Square
- 39W117 E Mallory Dr
