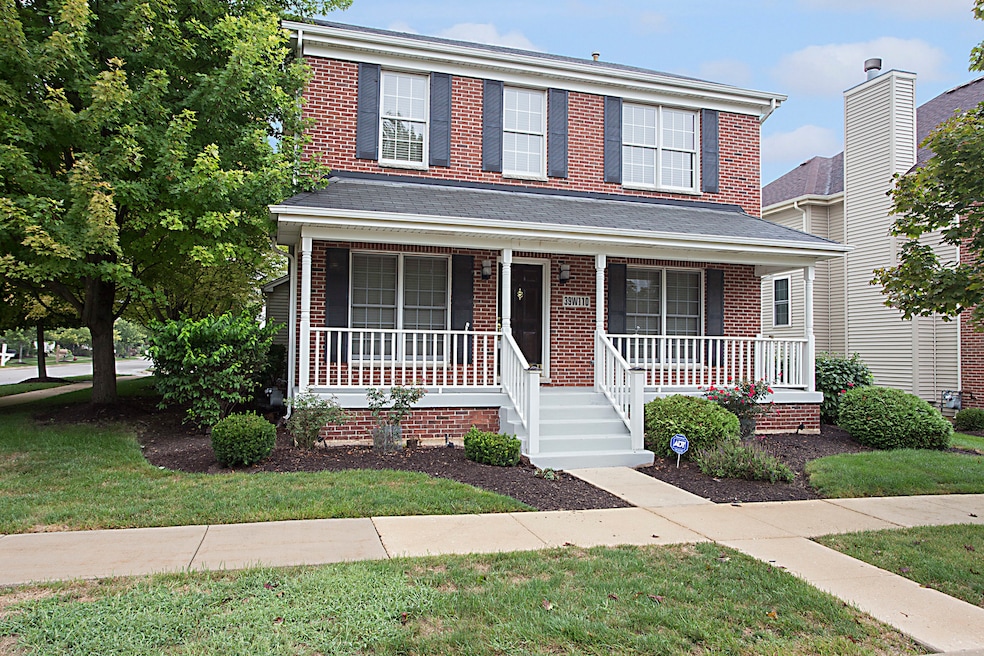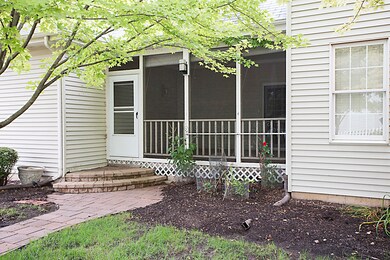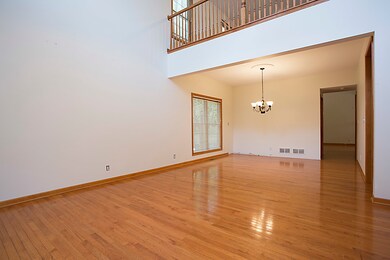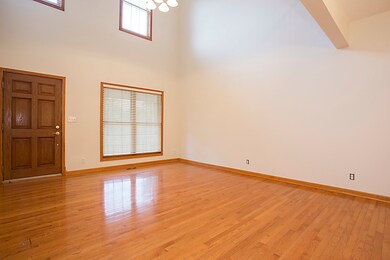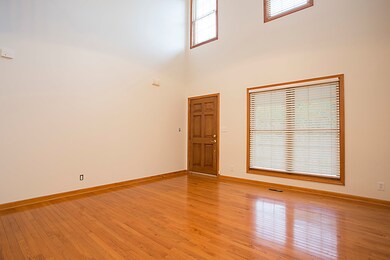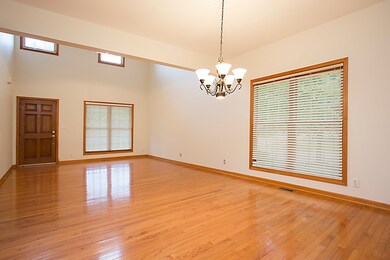
39W110 Armstrong Ln Geneva, IL 60134
Mill Creek NeighborhoodEstimated Value: $490,000 - $527,000
Highlights
- Deck
- Vaulted Ceiling
- Wood Flooring
- Geneva Community High School Rated A
- Georgian Architecture
- Main Floor Bedroom
About This Home
As of June 2019Warm and Inviting Village Home in Mill Creek, With a Unique Floor Plan, conducive to All Life Styles, Which Includes a First Floor Master Suite. This Brick and Sided Home is over 2400 Square Feet, and includes 3 Bedrooms, Plus a 2nd Floor Loft, 2.5 Baths, a Rare 3 Car Garage, and Full 9' Basement.Vaulted Ceiling in Living and Dining Room, 2 Story Family Room with Fireplace and Adjacent to Designer Kitchen. 2nd Floor Loft Overlooks both the Living/Dining Room, but the Family Room as well. All Hardwood Floors on the 1st Level. Views of Living/Dining Room and Family Room from 2nd floor Loft. All New Carpet on Stairs to 2nd Floor ,2nd floor Bedrooms and Loft. Stunning Kitchen New in 2016, with Custom Antique White 42" Cabinets, Granite Counter-tops , Large Island , tiled Back-splash, and All SS Appliances. 1st Floor Laundry, 3 Car Garage and awesome Screened Porch. Full Unfinished Basement with 9' Walls! Mill Creek is a PUD with Schools,Recreation, Parks, Golf Course & Minutes to Geneva!
Last Buyer's Agent
Non Member
NON MEMBER
Home Details
Home Type
- Single Family
Est. Annual Taxes
- $12,234
Year Built | Renovated
- 2001 | 2015
Lot Details
- Southern Exposure
- Corner Lot
HOA Fees
- $90 per month
Parking
- Attached Garage
- Garage Door Opener
- Driveway
- Parking Included in Price
- Garage Is Owned
Home Design
- Georgian Architecture
- Brick Exterior Construction
- Slab Foundation
- Asphalt Shingled Roof
- Vinyl Siding
Interior Spaces
- Vaulted Ceiling
- Skylights
- Gas Log Fireplace
- Loft
- Screened Porch
- Wood Flooring
- Unfinished Basement
- Basement Fills Entire Space Under The House
- Laundry on main level
Kitchen
- Breakfast Bar
- Walk-In Pantry
- Oven or Range
- Microwave
- Dishwasher
- Stainless Steel Appliances
- Kitchen Island
Bedrooms and Bathrooms
- Main Floor Bedroom
- Primary Bathroom is a Full Bathroom
- Dual Sinks
- Soaking Tub
- Separate Shower
Utilities
- Forced Air Heating and Cooling System
- Heating System Uses Gas
Additional Features
- North or South Exposure
- Deck
Ownership History
Purchase Details
Home Financials for this Owner
Home Financials are based on the most recent Mortgage that was taken out on this home.Purchase Details
Home Financials for this Owner
Home Financials are based on the most recent Mortgage that was taken out on this home.Purchase Details
Purchase Details
Similar Homes in Geneva, IL
Home Values in the Area
Average Home Value in this Area
Purchase History
| Date | Buyer | Sale Price | Title Company |
|---|---|---|---|
| Davenport Daniel | $334,000 | First American Title | |
| Sentaw Holdings Llc | $320,000 | None Available | |
| Snyder Ralph J | $329,500 | Chicago Title Insurance Co | |
| Sho Deen Inc | -- | -- |
Mortgage History
| Date | Status | Borrower | Loan Amount |
|---|---|---|---|
| Open | Davenport Daniel | $234,000 |
Property History
| Date | Event | Price | Change | Sq Ft Price |
|---|---|---|---|---|
| 06/25/2019 06/25/19 | Sold | $334,000 | -4.5% | $135 / Sq Ft |
| 05/19/2019 05/19/19 | Pending | -- | -- | -- |
| 01/01/2019 01/01/19 | For Sale | $349,900 | +9.3% | $141 / Sq Ft |
| 04/02/2015 04/02/15 | Sold | $320,000 | -3.0% | $129 / Sq Ft |
| 02/25/2015 02/25/15 | Pending | -- | -- | -- |
| 09/02/2014 09/02/14 | Price Changed | $329,900 | -5.7% | $133 / Sq Ft |
| 08/01/2014 08/01/14 | Price Changed | $350,000 | -2.8% | $141 / Sq Ft |
| 07/09/2014 07/09/14 | For Sale | $360,000 | 0.0% | $145 / Sq Ft |
| 06/29/2014 06/29/14 | Pending | -- | -- | -- |
| 06/23/2014 06/23/14 | For Sale | $360,000 | -- | $145 / Sq Ft |
Tax History Compared to Growth
Tax History
| Year | Tax Paid | Tax Assessment Tax Assessment Total Assessment is a certain percentage of the fair market value that is determined by local assessors to be the total taxable value of land and additions on the property. | Land | Improvement |
|---|---|---|---|---|
| 2023 | $12,234 | $136,941 | $17,232 | $119,709 |
| 2022 | $11,972 | $131,488 | $15,815 | $115,673 |
| 2021 | $11,597 | $125,850 | $15,137 | $110,713 |
| 2020 | $11,281 | $122,900 | $14,782 | $108,118 |
| 2019 | $11,127 | $119,787 | $14,565 | $105,222 |
| 2018 | $11,232 | $121,200 | $14,565 | $106,635 |
| 2017 | $11,229 | $119,822 | $14,399 | $105,423 |
| 2016 | $10,613 | $112,371 | $14,019 | $98,352 |
| 2015 | -- | $103,642 | $13,472 | $90,170 |
| 2014 | -- | $100,595 | $14,991 | $85,604 |
| 2013 | -- | $100,595 | $14,991 | $85,604 |
Agents Affiliated with this Home
-
Edward Hall

Seller's Agent in 2019
Edward Hall
Baird Warner
(630) 205-4700
259 Total Sales
-
N
Buyer's Agent in 2019
Non Member
NON MEMBER
-
Stephanie Gosselin

Seller's Agent in 2015
Stephanie Gosselin
RE/MAX
(630) 292-9828
52 Total Sales
-
Freda Cieslicki

Buyer's Agent in 2015
Freda Cieslicki
Coldwell Banker Realty
(630) 334-6545
21 Total Sales
Map
Source: Midwest Real Estate Data (MRED)
MLS Number: MRD10162257
APN: 11-12-430-001
- 0N296 N Mill Creek Dr W
- 0N745 Bartelt Rd
- 38W542 Mcquire Place
- 0N611 W Weaver Cir
- 38W424 Berquist Dr
- 0S400 Crego Place
- 39W445 S Mathewson Ln
- 39W729 N Hathaway Ln
- 39W465 S Mathewson Ln
- 0N523 Bowdish Dr
- 0S587 Grengs Ln
- 39W915 Catlin Square
- 0S630 Hubbard Place
- 948 Bluestem Dr
- 3468 Winding Meadow Ln
- 715 Samantha Cir
- S970 Newton Square
- 39W382 W Mallory Dr
- 39W326 W Mallory Dr
- 310 Westhaven Cir
- 39W110 Armstrong Ln
- 39W124 Armstrong Ln
- 0N281 Eldon Dr S
- 0N281 Eldon Dr S
- n 281 Eldon Dr S
- 205 Eldon Dr
- 39W084 Armstrong Ln
- 39W134 Armstrong Ln
- 0N293 Eldon Dr S
- N293 Eldon Dr
- 282 Eldon Dr
- 39W074 Armstrong Ln
- 0N286 Hilts Dr
- N286 Hilts Dr
- 39W144 Armstrong Ln
- 0N292 Eldon Dr S
- 0N303 Eldon Dr S
- 0N300 Hilts Dr
- 0N302 Eldon Dr S
- 0N302 Eldon Dr S Unit N302
