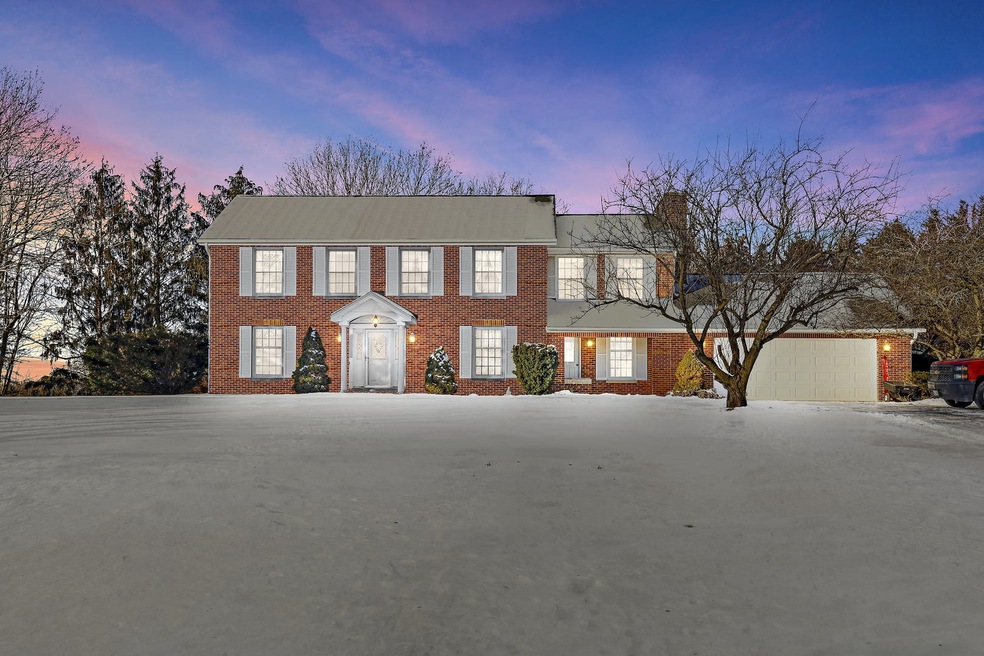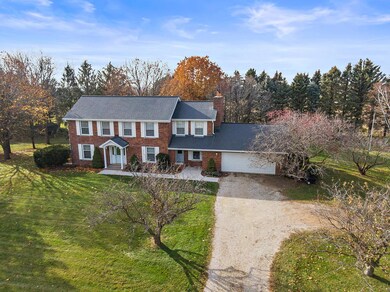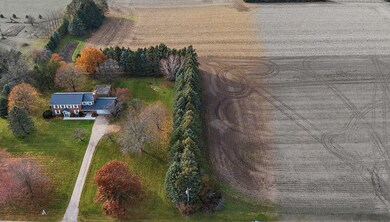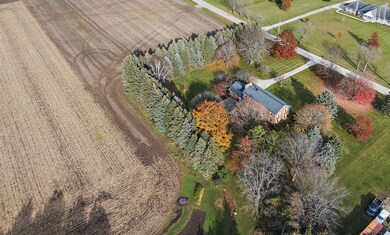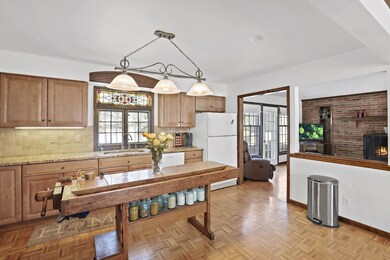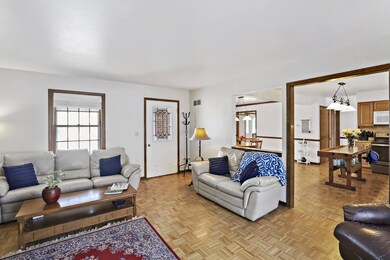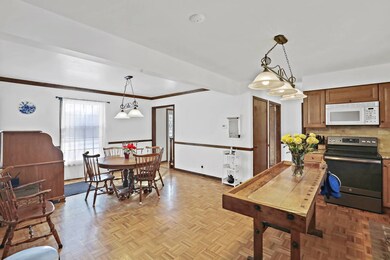
3N118 Howard Rd Maple Park, IL 60151
Estimated Value: $486,000 - $569,000
Highlights
- Horses Allowed On Property
- Colonial Architecture
- Porch
- 4.6 Acre Lot
- Fireplace in Primary Bedroom
- 2 Car Attached Garage
About This Home
As of May 2022$5,000 cash at closing to our buyer! Wonderful brick house on a 4.6 acres lot, 3.24 of the which are zoned agricultural, 1.4 acres is a private, beautifully landscaped, tree lined area with a few groomed quiet spots to enjoy the great outdoors! DO WHAT YOU WISH: recharge, breed horses or have farm animals; it's your choice! Enough room for your extended family, home office, and it is also good access to Metra station and highways. The house features maple kitchen cabinets and granite countertops, wood floors throughout, 2 wood burning fireplaces, newer gutters, 10 year old roof (single layer of shingles), NEW WATER HEATER 2021, NEW A/C UNITS 2 or 3 years old. New FURNACE upstairs. NEW COMBINATION STORMS AND SCREENS throughout the house! The agricultural parcel of the property is rented out to a farmer at present. SNOWMOBILING FRIENDLY AREA! Downtown Elburn area and schools are minutes away. The basement and the window wells have been pre-inspected and waterproofed. The east side of the house was recently tuckpointed.
Last Agent to Sell the Property
Coldwell Banker Realty License #475178047 Listed on: 01/13/2022

Home Details
Home Type
- Single Family
Est. Annual Taxes
- $9,048
Year Built
- Built in 1977
Lot Details
- 4.6 Acre Lot
- Lot Dimensions are 553x349
- Additional Parcels
Parking
- 2 Car Attached Garage
- Garage Transmitter
- Garage Door Opener
- Parking Included in Price
Home Design
- Colonial Architecture
- Traditional Architecture
- Brick Exterior Construction
- Asphalt Roof
- Concrete Perimeter Foundation
Interior Spaces
- 2,328 Sq Ft Home
- 2-Story Property
- Wood Burning Fireplace
- Family Room with Fireplace
- 2 Fireplaces
- Living Room
- Combination Kitchen and Dining Room
- Unfinished Basement
- Basement Fills Entire Space Under The House
Kitchen
- Range
- Microwave
- Freezer
- Dishwasher
Bedrooms and Bathrooms
- 4 Bedrooms
- 4 Potential Bedrooms
- Fireplace in Primary Bedroom
Laundry
- Dryer
- Washer
Outdoor Features
- Patio
- Porch
Horse Facilities and Amenities
- Horses Allowed On Property
Utilities
- Zoned Heating and Cooling
- Heating Available
- 200+ Amp Service
- Well
- Private or Community Septic Tank
Listing and Financial Details
- Homeowner Tax Exemptions
Similar Homes in Maple Park, IL
Home Values in the Area
Average Home Value in this Area
Mortgage History
| Date | Status | Borrower | Loan Amount |
|---|---|---|---|
| Closed | Arredondo Maria C | $190,000 | |
| Closed | Lasalle Bank National Assn | $100,000 |
Property History
| Date | Event | Price | Change | Sq Ft Price |
|---|---|---|---|---|
| 05/16/2022 05/16/22 | Sold | $460,000 | -7.8% | $198 / Sq Ft |
| 01/13/2022 01/13/22 | For Sale | $499,000 | -- | $214 / Sq Ft |
Tax History Compared to Growth
Tax History
| Year | Tax Paid | Tax Assessment Tax Assessment Total Assessment is a certain percentage of the fair market value that is determined by local assessors to be the total taxable value of land and additions on the property. | Land | Improvement |
|---|---|---|---|---|
| 2023 | $10,805 | $133,380 | $37,318 | $96,062 |
| 2022 | $9,678 | $115,194 | $34,576 | $80,618 |
| 2021 | $9,298 | $109,323 | $32,814 | $76,509 |
| 2020 | $8,919 | $105,453 | $31,652 | $73,801 |
| 2019 | $8,727 | $101,212 | $30,379 | $70,833 |
| 2018 | $8,405 | $95,258 | $28,592 | $66,666 |
| 2017 | $8,107 | $89,781 | $26,948 | $62,833 |
| 2016 | $7,635 | $83,979 | $25,284 | $58,695 |
| 2015 | -- | $78,973 | $23,777 | $55,196 |
| 2014 | -- | $76,672 | $23,084 | $53,588 |
| 2013 | -- | $76,672 | $23,084 | $53,588 |
Agents Affiliated with this Home
-
Lena Ecklund

Seller's Agent in 2022
Lena Ecklund
Coldwell Banker Realty
(847) 814-0638
1 in this area
23 Total Sales
-
Gary Leavenworth

Buyer's Agent in 2022
Gary Leavenworth
Coldwell Banker Realty
(630) 885-1565
2 in this area
174 Total Sales
Map
Source: Midwest Real Estate Data (MRED)
MLS Number: 11303350
APN: 07-29-400-006
- 000 NW Rd
- 210 Oak St
- 205 S Liberty St
- 532 S Elizabeth St
- 408 S Joliet St
- 415 S Joliet St
- 407 S Joliet St
- 523 S Joliet St
- 630 S Joliet St
- 640 S Joliet St
- 408 S Kincaid St
- 412 S Kincaid St
- 414 S Kincaid St
- 420 S Kincaid St
- 239 S Kincaid St
- 409 S Kincaid St
- 522 S Kincaid St
- 411 S Kincaid St
- 530 S Kincaid St
- 529 S Kincaid St
- 3N118 Howard Rd
- 3 Howard Rd
- 3N072 Howard Rd
- 49W401 Thatcher Rd
- 3N193 Howard Rd
- 3N125 Howard Rd
- 2N976 Howard Rd
- 3N047 Howard Rd
- 3N047 Howard Rd
- 49W481 Thatcher Rd
- Lot 3 Block 3 Lot 3-4 St
- 46W819 Indian Creek (Ic) Trail
- LT 30 Autumn Ln
- Lot 3 Autumn Ln
- Lot 18 Otter Ln
- LT 200 Prairie Valley Dr
- Lot 44 Prairie Valley Dr
- 2n961 Howard Rd
- 49W571 Thatcher Rd
- 2N874 Howard Rd
