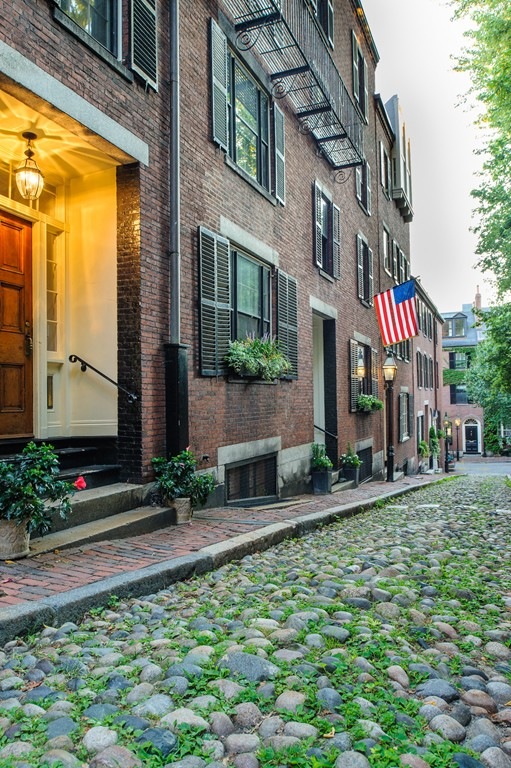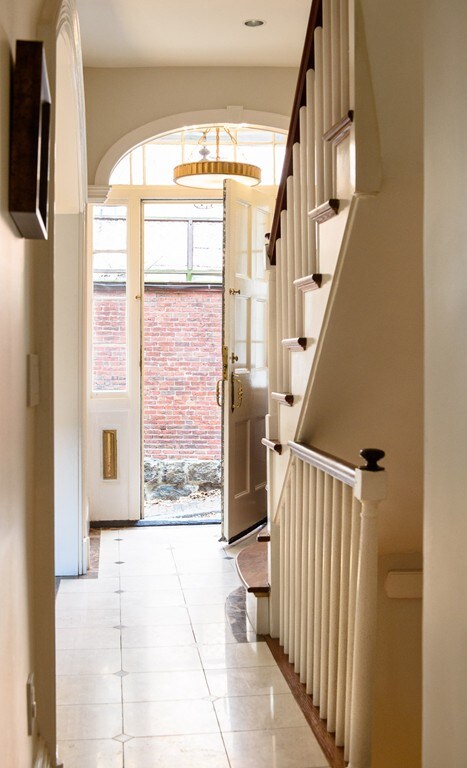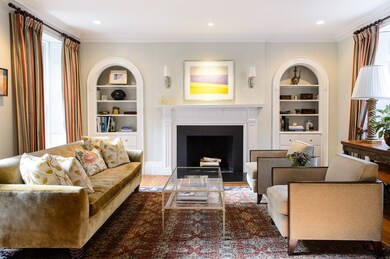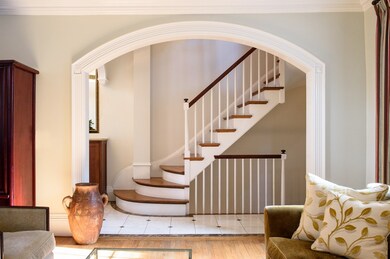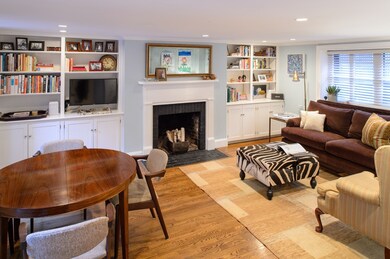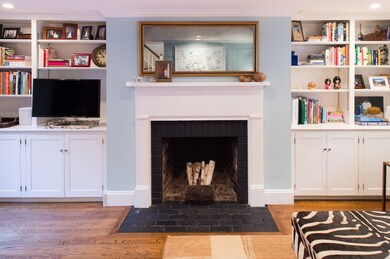
4 Acorn St Boston, MA 02108
Beacon Hill NeighborhoodAbout This Home
As of October 2023Presenting a rare opportunity to reside on Beacon Hill's Acorn Street. Widely considered to be one of the most picturesque streets in all of America, Acorn Street charms with Federal and Greek Revival architecture lining its timeless cobblestone road. This townhouse offers three bedrooms and three-and-a-half bathrooms and is classically detailed throughout five levels of updated living space. The home caters beautifully to entertaining with a fully-equipped wet bar and butler's pantry off the gracious formal living room as well as a private patio flowing from the garden level. Additional rooms include an oak-paneled library, built-out home office, spacious family room and light-filled kitchen with atrium window facing the patio. Wood burning fireplaces are found on four levels. This treasured home enjoys close proximity to the many shops and restaurants of Charles Street.
Last Agent to Sell the Property
Campion & Company Fine Homes Real Estate Listed on: 02/12/2018
Property Details
Home Type
- Condominium
Est. Annual Taxes
- $41,730
Year Built
- Built in 1825
Utilities
- Radiator
- Radiant Heating System
Additional Features
- Patio
- Year Round Access
- Basement
Ownership History
Purchase Details
Home Financials for this Owner
Home Financials are based on the most recent Mortgage that was taken out on this home.Purchase Details
Home Financials for this Owner
Home Financials are based on the most recent Mortgage that was taken out on this home.Purchase Details
Similar Homes in Boston, MA
Home Values in the Area
Average Home Value in this Area
Purchase History
| Date | Type | Sale Price | Title Company |
|---|---|---|---|
| Deed | $2,200,000 | -- | |
| Deed | $1,650,000 | -- | |
| Deed | $1,275,000 | -- |
Mortgage History
| Date | Status | Loan Amount | Loan Type |
|---|---|---|---|
| Open | $442,000 | Stand Alone Refi Refinance Of Original Loan | |
| Closed | $400,000 | Purchase Money Mortgage | |
| Open | $1,577,500 | Stand Alone Refi Refinance Of Original Loan | |
| Closed | $1,680,000 | No Value Available | |
| Closed | $1,500,000 | Purchase Money Mortgage | |
| Closed | $200,000 | No Value Available | |
| Previous Owner | $700,000 | Purchase Money Mortgage | |
| Previous Owner | $500,000 | No Value Available |
Property History
| Date | Event | Price | Change | Sq Ft Price |
|---|---|---|---|---|
| 10/06/2023 10/06/23 | Sold | $3,550,000 | -1.4% | $1,482 / Sq Ft |
| 06/04/2023 06/04/23 | Pending | -- | -- | -- |
| 05/30/2023 05/30/23 | For Sale | $3,600,000 | +16.6% | $1,503 / Sq Ft |
| 06/21/2018 06/21/18 | Sold | $3,086,500 | -9.1% | $1,143 / Sq Ft |
| 05/08/2018 05/08/18 | Pending | -- | -- | -- |
| 02/12/2018 02/12/18 | For Sale | $3,395,000 | -- | $1,257 / Sq Ft |
Tax History Compared to Growth
Tax History
| Year | Tax Paid | Tax Assessment Tax Assessment Total Assessment is a certain percentage of the fair market value that is determined by local assessors to be the total taxable value of land and additions on the property. | Land | Improvement |
|---|---|---|---|---|
| 2025 | $41,730 | $3,603,600 | $1,973,400 | $1,630,200 |
| 2024 | $36,635 | $3,361,000 | $1,798,400 | $1,562,600 |
| 2023 | $36,097 | $3,361,000 | $1,798,400 | $1,562,600 |
| 2022 | $34,827 | $3,201,000 | $1,712,800 | $1,488,200 |
| 2021 | $33,485 | $3,138,200 | $1,679,200 | $1,459,000 |
| 2020 | $29,252 | $2,770,100 | $1,366,500 | $1,403,600 |
| 2019 | $27,816 | $2,639,100 | $1,117,000 | $1,522,100 |
| 2018 | $25,858 | $2,467,400 | $1,117,000 | $1,350,400 |
| 2017 | $24,885 | $2,349,900 | $1,117,000 | $1,232,900 |
| 2016 | $24,855 | $2,259,500 | $1,117,000 | $1,142,500 |
| 2015 | $27,218 | $2,247,600 | $954,500 | $1,293,100 |
| 2014 | $26,929 | $2,140,600 | $954,500 | $1,186,100 |
Agents Affiliated with this Home
-
Sally Brewster
S
Seller's Agent in 2023
Sally Brewster
Brewster & Berkowitz R. E.
(617) 367-0505
38 in this area
41 Total Sales
-
Tracy Campion

Seller's Agent in 2018
Tracy Campion
Campion & Company Fine Homes Real Estate
(617) 851-3506
57 in this area
356 Total Sales
-
Fiona Romeri

Seller Co-Listing Agent in 2018
Fiona Romeri
Campion & Company Fine Homes Real Estate
(617) 236-0711
1 in this area
31 Total Sales
Map
Source: MLS Property Information Network (MLS PIN)
MLS Number: 72280673
APN: CBOS-000000-000005-001527
- 96 Mount Vernon St
- 16 W Cedar St
- 94 Mount Vernon St
- 22 Louisburg Square
- 90 Mount Vernon St
- 97 Mount Vernon St Unit 21
- 41 Chestnut St
- 86 Mount Vernon St
- 15 W Cedar St
- 21 W Cedar St Unit 3
- 80 Pinckney St
- 32 W Cedar St
- 52 River St
- 72 Mt Vernon St Unit 2A
- 70 Mt Vernon Unit 3A
- 15 River St Unit 306
- 15 River St Unit 602
- 15 River St Unit 706
- 15 River St Unit 405
- 27 Chestnut St Unit GA
