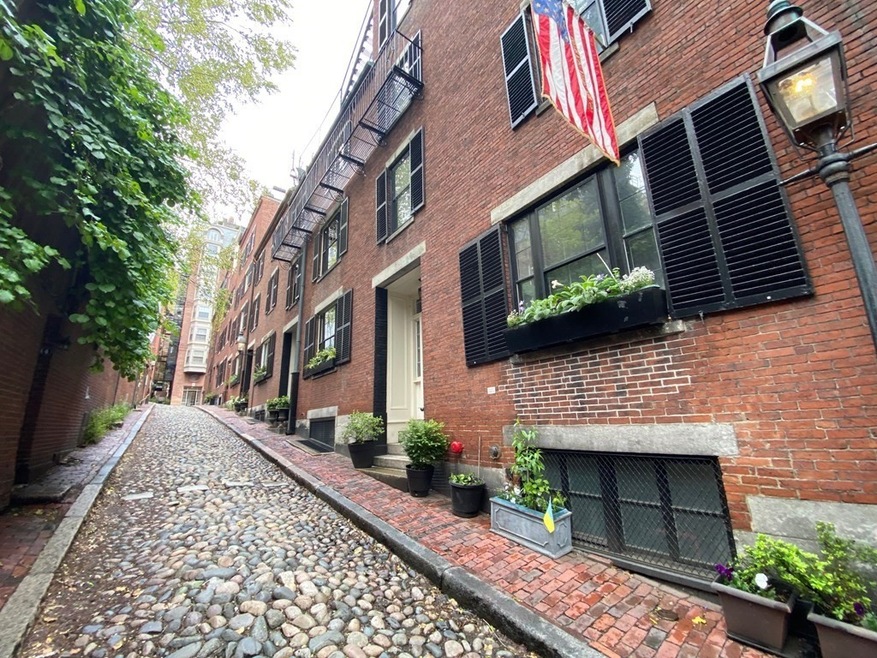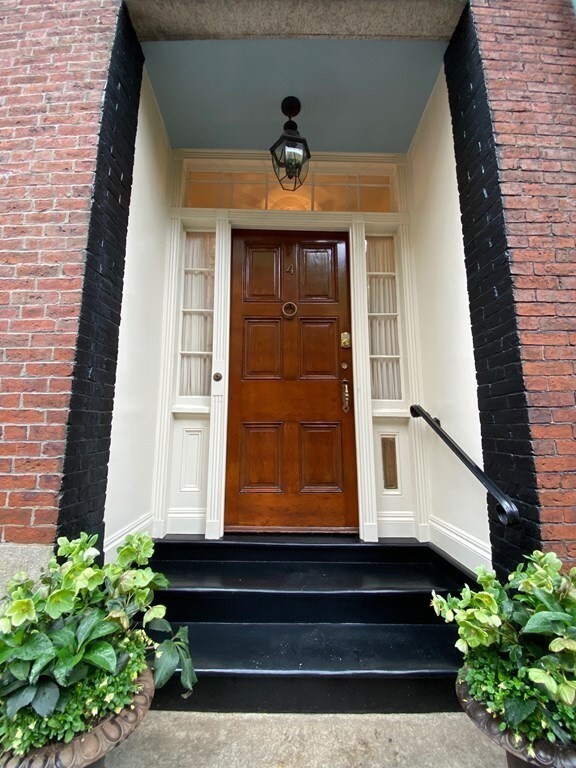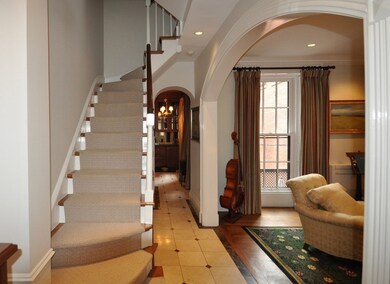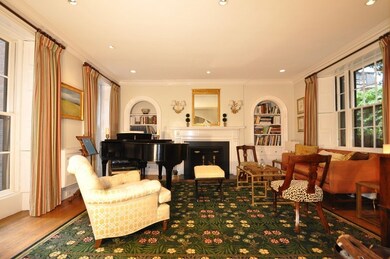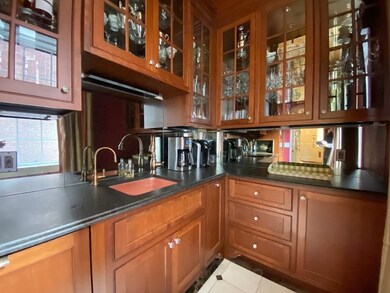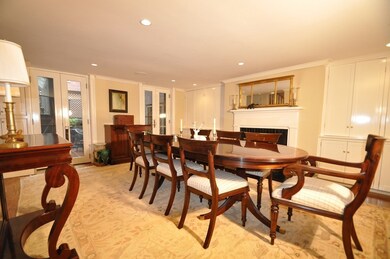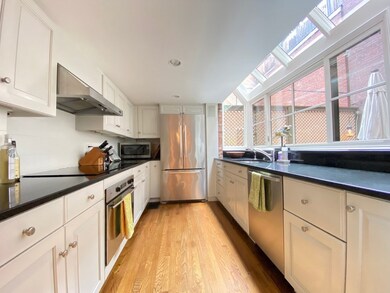
4 Acorn St Boston, MA 02108
Beacon Hill NeighborhoodHighlights
- Medical Services
- Colonial Architecture
- 4 Fireplaces
- Granite Flooring
- Property is near public transit
- 4-minute walk to The Boston Common Frog Pond
About This Home
As of October 2023Situated on charming, cobblestoned Acorn Street, close to many conveniences, this home is impeccable. With three bedrooms, three and one-half bathrooms, a formal dining room and a patio adjacent to the sunny bright kitchen, it is suited to family living and perfect for entertaining. Historic detail is combined with modern amenities such as an in-home office and a wet bar off the beautiful living room in this jewel.
Home Details
Home Type
- Single Family
Est. Annual Taxes
- $32,956
Year Built
- Built in 1829
Lot Details
- 832 Sq Ft Lot
- Sloped Lot
- Property is zoned 0101
Home Design
- Colonial Architecture
Interior Spaces
- 2,395 Sq Ft Home
- 4 Fireplaces
Flooring
- Wood
- Granite
Bedrooms and Bathrooms
- 3 Bedrooms
Parking
- On-Street Parking
- Open Parking
Outdoor Features
- Patio
Location
- Property is near public transit
- Property is near schools
Utilities
- Central Air
- Heating System Uses Oil
Listing and Financial Details
- Assessor Parcel Number 3356541
Community Details
Overview
- No Home Owners Association
Amenities
- Medical Services
- Shops
- Coin Laundry
Recreation
- Park
- Jogging Path
- Bike Trail
Ownership History
Purchase Details
Home Financials for this Owner
Home Financials are based on the most recent Mortgage that was taken out on this home.Purchase Details
Home Financials for this Owner
Home Financials are based on the most recent Mortgage that was taken out on this home.Purchase Details
Map
Similar Homes in the area
Home Values in the Area
Average Home Value in this Area
Purchase History
| Date | Type | Sale Price | Title Company |
|---|---|---|---|
| Deed | $2,200,000 | -- | |
| Deed | $1,650,000 | -- | |
| Deed | $1,275,000 | -- |
Mortgage History
| Date | Status | Loan Amount | Loan Type |
|---|---|---|---|
| Open | $442,000 | Stand Alone Refi Refinance Of Original Loan | |
| Closed | $400,000 | Purchase Money Mortgage | |
| Open | $1,577,500 | Stand Alone Refi Refinance Of Original Loan | |
| Closed | $1,680,000 | No Value Available | |
| Closed | $1,500,000 | Purchase Money Mortgage | |
| Closed | $200,000 | No Value Available | |
| Previous Owner | $700,000 | Purchase Money Mortgage | |
| Previous Owner | $500,000 | No Value Available |
Property History
| Date | Event | Price | Change | Sq Ft Price |
|---|---|---|---|---|
| 10/06/2023 10/06/23 | Sold | $3,550,000 | -1.4% | $1,482 / Sq Ft |
| 06/04/2023 06/04/23 | Pending | -- | -- | -- |
| 05/30/2023 05/30/23 | For Sale | $3,600,000 | +16.6% | $1,503 / Sq Ft |
| 06/21/2018 06/21/18 | Sold | $3,086,500 | -9.1% | $1,143 / Sq Ft |
| 05/08/2018 05/08/18 | Pending | -- | -- | -- |
| 02/12/2018 02/12/18 | For Sale | $3,395,000 | -- | $1,257 / Sq Ft |
Tax History
| Year | Tax Paid | Tax Assessment Tax Assessment Total Assessment is a certain percentage of the fair market value that is determined by local assessors to be the total taxable value of land and additions on the property. | Land | Improvement |
|---|---|---|---|---|
| 2025 | $41,730 | $3,603,600 | $1,973,400 | $1,630,200 |
| 2024 | $36,635 | $3,361,000 | $1,798,400 | $1,562,600 |
| 2023 | $36,097 | $3,361,000 | $1,798,400 | $1,562,600 |
| 2022 | $34,827 | $3,201,000 | $1,712,800 | $1,488,200 |
| 2021 | $33,485 | $3,138,200 | $1,679,200 | $1,459,000 |
| 2020 | $29,252 | $2,770,100 | $1,366,500 | $1,403,600 |
| 2019 | $27,816 | $2,639,100 | $1,117,000 | $1,522,100 |
| 2018 | $25,858 | $2,467,400 | $1,117,000 | $1,350,400 |
| 2017 | $24,885 | $2,349,900 | $1,117,000 | $1,232,900 |
| 2016 | $24,855 | $2,259,500 | $1,117,000 | $1,142,500 |
| 2015 | $27,218 | $2,247,600 | $954,500 | $1,293,100 |
| 2014 | $26,929 | $2,140,600 | $954,500 | $1,186,100 |
Source: MLS Property Information Network (MLS PIN)
MLS Number: 73117010
APN: CBOS-000000-000005-001527
- 86 Mount Vernon St
- 96 Mount Vernon St
- 22 Louisburg Square
- 41 Chestnut St
- 37 Chestnut St Unit 207
- 93 Mt Vernon St Unit 1
- 70 Mt Vernon Unit 3A
- 16 W Cedar St
- 15 W Cedar St
- 27 Chestnut St Unit GA
- 21 W Cedar St Unit 3
- 21 Chestnut St
- 7 Spruce Ct
- 20 Chestnut St Unit 1
- 9 Spruce Ct
- 32 W Cedar St
- 50 Beacon St Unit 1
- 16 Chestnut St
- 101 Pinckney St
- 11 Chestnut St
