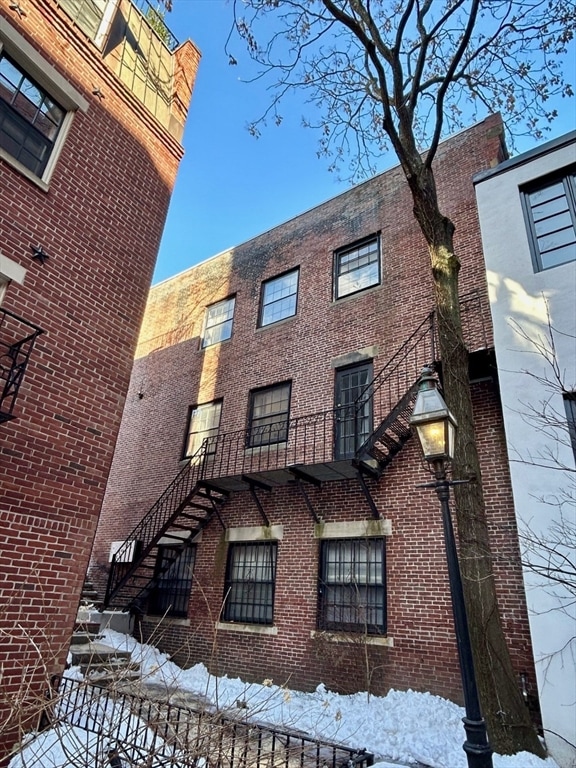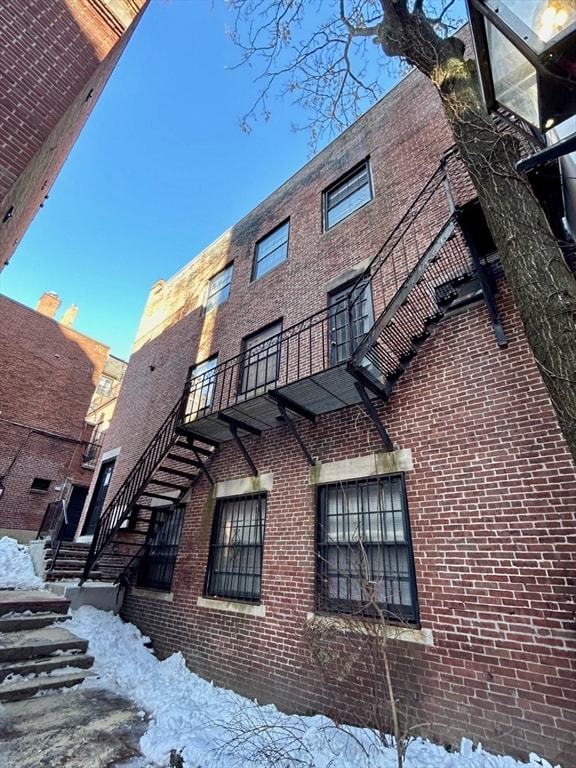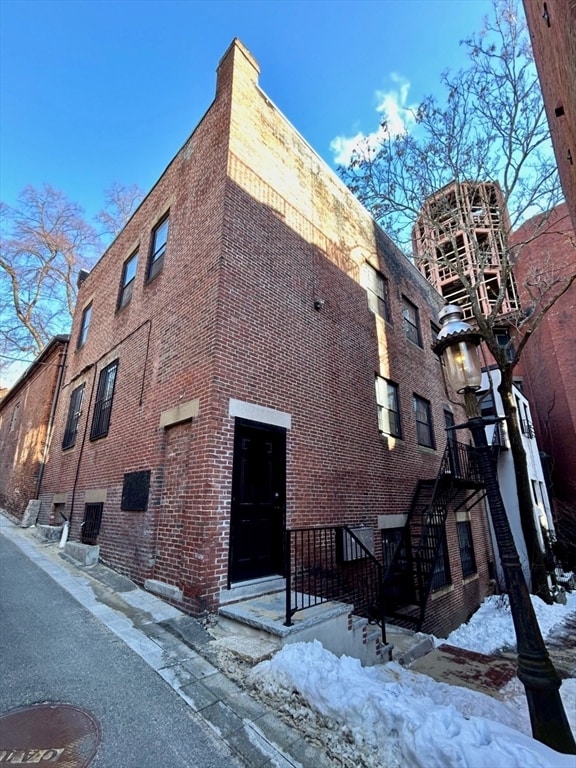
9 Spruce Ct Boston, MA 02108
Beacon Hill NeighborhoodEstimated payment $19,992/month
Highlights
- Medical Services
- No HOA
- Jogging Path
- Property is near public transit
- Tennis Courts
- 3-minute walk to The Boston Common Frog Pond
About This Home
Tucked away off of Spruce Street in historic Beacon Hill is Spruce Court, a collection of century-old townhouses protected from time on a private, gas-lit cul-de-sac. 9 Spruce Court presents an exceedingly unique opportunity for a trophy single-family residence or investment property in the heart of Beacon Hill. Currently configured as 6 apartments, the building offers 3,510 square feet of living space across 3 levels. This bit of old-world Boston features a spectacular location in the highly desired Beacon Hill neighborhood just steps from the shops and restaurants of Charles Street, the State House, the Public Garden and Boston Common.
Home Details
Home Type
- Single Family
Est. Annual Taxes
- $19,968
Year Built
- Built in 1900
Lot Details
- 1,719 Sq Ft Lot
- Property is zoned 00000000
Home Design
- 3,510 Sq Ft Home
- Brick Exterior Construction
Bedrooms and Bathrooms
- 4 Bedrooms
- 6 Full Bathrooms
Location
- Property is near public transit
- Property is near schools
Utilities
- No Cooling
- Heating System Uses Oil
Community Details
Overview
- No Home Owners Association
Amenities
- Medical Services
- Shops
- Coin Laundry
Recreation
- Tennis Courts
- Park
- Jogging Path
Map
Home Values in the Area
Average Home Value in this Area
Property History
| Date | Event | Price | Change | Sq Ft Price |
|---|---|---|---|---|
| 03/21/2025 03/21/25 | Price Changed | $3,290,000 | 0.0% | $937 / Sq Ft |
| 03/21/2025 03/21/25 | Price Changed | $3,290,000 | -6.0% | $937 / Sq Ft |
| 02/25/2025 02/25/25 | For Sale | $3,500,000 | 0.0% | $997 / Sq Ft |
| 02/25/2025 02/25/25 | For Sale | $3,500,000 | -- | $997 / Sq Ft |
Similar Homes in the area
Source: MLS Property Information Network (MLS PIN)
MLS Number: 73338126
- 20 Chestnut St Unit 1
- 21 Chestnut St
- 9 Spruce Ct
- 27 Chestnut St Unit GA
- 7 Spruce Ct
- 44 Beacon St
- 11 Chestnut St
- 9 Chestnut St
- 72 Mt Vernon St Unit 2A
- 70 Mt Vernon Unit 3A
- 9 Walnut St
- 1 Chestnut St Unit 4-B
- 50 Beacon St Unit 1
- 34.5 Beacon St Unit 1
- 34.5 Beacon St Unit 3S
- 86 Mount Vernon St
- 41 Chestnut St
- 71 Mount Vernon St Unit 1
- 71 Mount Vernon St Unit 2
- 90 Mount Vernon St


