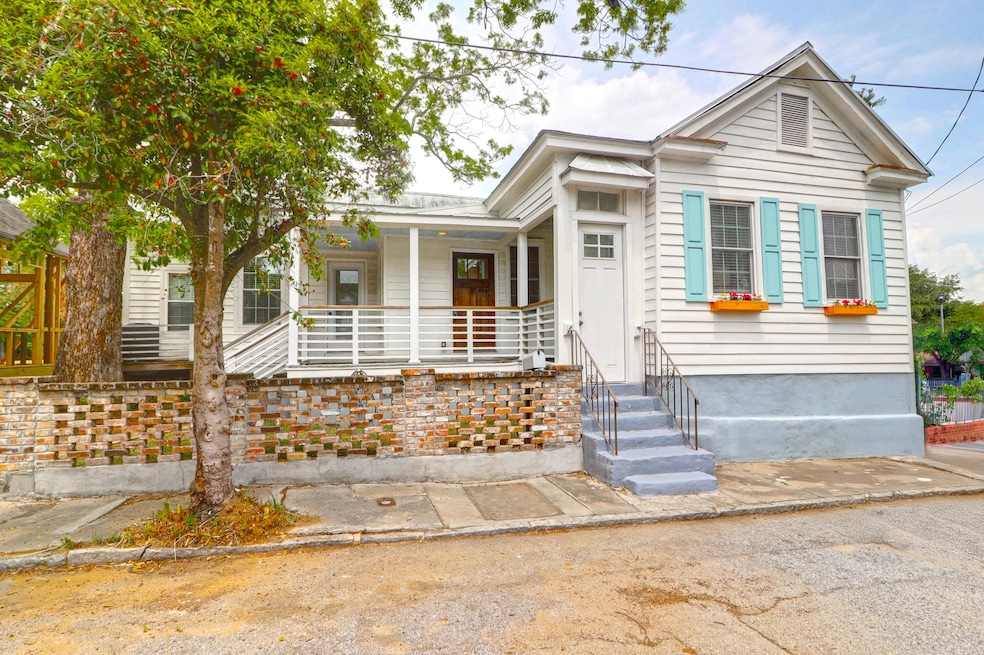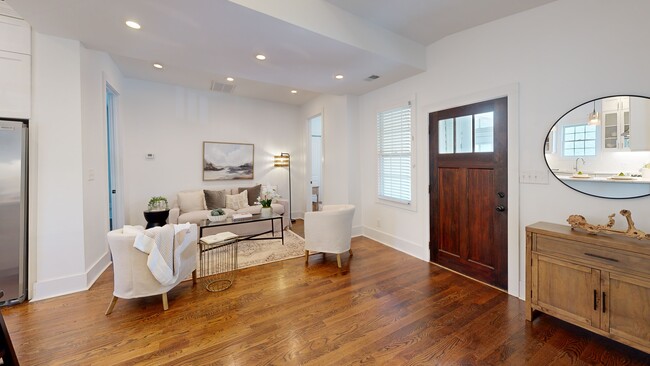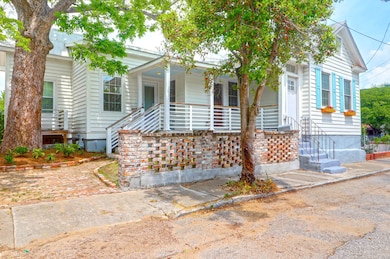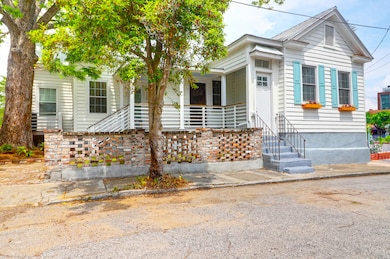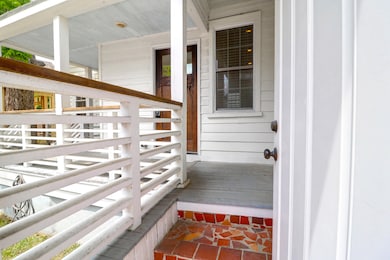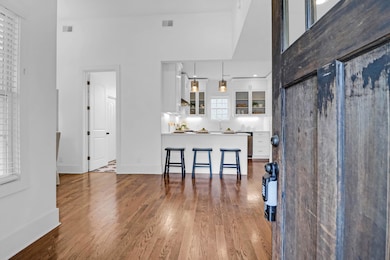
4 Addison St Charleston, SC 29403
East Central NeighborhoodEstimated payment $4,148/month
Highlights
- Hot Property
- Wood Flooring
- Front Porch
- Traditional Architecture
- Formal Dining Room
- 3-minute walk to Eric Cornelius Singleton II Park
About This Home
Updated Charleston Home in a Growing Downtown Neighborhood.This beautifully renovated 3-bedroom, 2-bathroom home blends classic charm with modern convenience in one of Charleston's most up-and-coming areas.Hardwood floors run throughout the open floor plan, which is filled with natural light and designed for comfortable living and entertaining. The bright white kitchen offers generous cabinet space and storage, while both bathrooms feature updated tile showers and clean, timeless finishes.Additional highlights include a durable metal roof and off-street parking. Ideally located just steps from the planned Lowcountry Lowline and within walking distance to some of Charleston's best restaurants, cafes, and parksthis move-in-ready home is a perfect fit for families or investors looking to enjoy all the city has to offer.
Home Details
Home Type
- Single Family
Est. Annual Taxes
- $6,304
Year Built
- Built in 1920
Lot Details
- 1,742 Sq Ft Lot
- Partially Fenced Property
Parking
- Off-Street Parking
Home Design
- Traditional Architecture
- Metal Roof
- Wood Siding
Interior Spaces
- 1,126 Sq Ft Home
- 1-Story Property
- Smooth Ceilings
- Ceiling Fan
- Family Room
- Formal Dining Room
- Wood Flooring
- Crawl Space
- Laundry Room
Kitchen
- Gas Range
- Microwave
Bedrooms and Bathrooms
- 3 Bedrooms
- Dual Closets
- 2 Full Bathrooms
Outdoor Features
- Front Porch
Schools
- Sanders Clyde Elementary School
- Simmons Pinckney Middle School
- Burke High School
Utilities
- Central Air
- Heating Available
- Tankless Water Heater
Map
Home Values in the Area
Average Home Value in this Area
Tax History
| Year | Tax Paid | Tax Assessment Tax Assessment Total Assessment is a certain percentage of the fair market value that is determined by local assessors to be the total taxable value of land and additions on the property. | Land | Improvement |
|---|---|---|---|---|
| 2024 | $6,304 | $21,700 | $0 | $0 |
| 2023 | $6,304 | $14,460 | $0 | $0 |
| 2022 | $1,793 | $14,460 | $0 | $0 |
| 2021 | $1,880 | $14,460 | $0 | $0 |
| 2020 | $1,948 | $14,460 | $0 | $0 |
| 2019 | $2,090 | $15,300 | $0 | $0 |
| 2017 | $2,044 | $7,500 | $0 | $0 |
| 2011 | -- | $0 | $0 | $0 |
Property History
| Date | Event | Price | Change | Sq Ft Price |
|---|---|---|---|---|
| 08/20/2025 08/20/25 | Price Changed | $670,000 | -3.6% | $595 / Sq Ft |
| 07/18/2025 07/18/25 | For Sale | $695,000 | -- | $617 / Sq Ft |
Purchase History
| Date | Type | Sale Price | Title Company |
|---|---|---|---|
| Quit Claim Deed | -- | None Listed On Document | |
| Deed | $382,500 | None Available | |
| Deed | -- | -- | |
| Deed | $125,000 | -- | |
| Quit Claim Deed | $20,000 | -- |
Mortgage History
| Date | Status | Loan Amount | Loan Type |
|---|---|---|---|
| Previous Owner | $288,000 | New Conventional | |
| Previous Owner | $306,000 | New Conventional | |
| Previous Owner | $2,088 | Unknown |
About the Listing Agent

Miranda Widlowski is a full service Realtor with The Cassina Group in Charleston, SC. Having grown up in Mount Pleasant, Miranda has a wealth of knowledge about the neighborhoods, schools, shopping and recreational amenities Mount Pleasant and the surrounding areas have to offer. She has two Bachelors degrees from The College of Charleston and a background in marketing for a local company. She utilizes her advanced training in negotiation to get you the deal you want!! Miranda Widlowski
Miranda's Other Listings
Source: CHS Regional MLS
MLS Number: 25019849
APN: 463-16-02-010
- 6 Poinsett St
- 12 Poinsett St
- 90 Romney St
- 57 Poinsett St
- 10 Riker St
- 431 N Hanover St
- 4 Poplar St
- 355 N Nassau St
- 1122 King St
- 163 Romney St
- 0 Hanover St
- 177 Romney St
- 35 Cypress St
- 65 Simons St
- 41 Poplar St
- 199 Romney St
- 1 Paige Ct
- 2 Francis St Unit I
- 782 Rutledge Ave Unit D
- 786 Rutledge Ave Unit C
- 695 Meeting St
- 651 Meeting St
- 14 Boyer Ct
- 8 Grove St
- 55 Romney St
- 1000 King St
- 601 Meeting St
- 20 Romney St
- 601 Meeting St Unit Tobin
- 601 Meeting St Unit Woodburn
- 601 Meeting St Unit Ben Sawyer
- 2 Francis St Unit E
- 102 Sottile St
- 287 Huger St
- 577 Meeting St
- 708 Rutledge Ave Unit C
- 1310 Meeting Street Rd
- 118 Congress St Unit F
- 226 Nassau St
- 838 Morrison Dr
