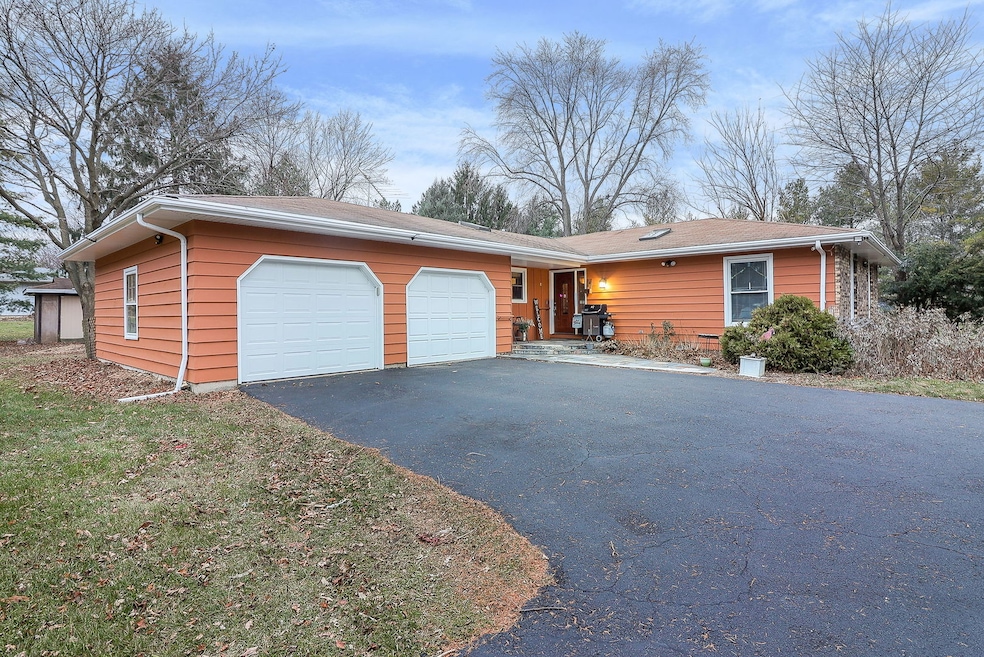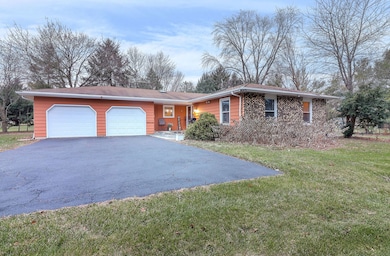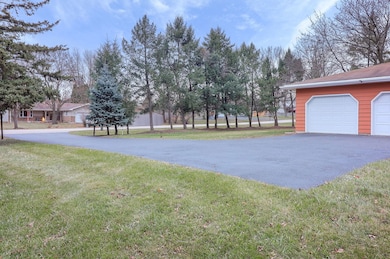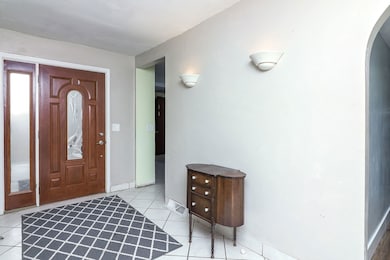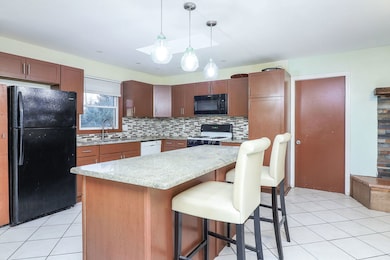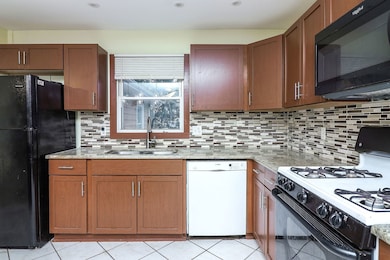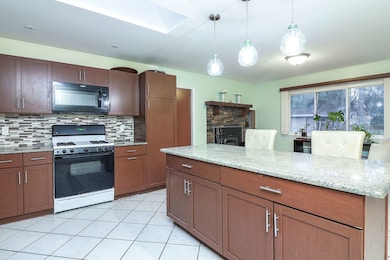4 Amy Dr Unit 3 Oswego, IL 60543
South Oswego NeighborhoodEstimated payment $2,481/month
Highlights
- 0.68 Acre Lot
- Fireplace in Kitchen
- Vaulted Ceiling
- Oswego East High School Rated A-
- Wood Burning Stove
- Ranch Style House
About This Home
Amazing opportunity to own this beautiful Oswego ranch home on a large corner lot! Many updates already done! Cozy ranch home on over 1/2 an acre tree lined lot. Walk into the foyer and you'll immediately feel right at home with the recently (2019) renovated kitchen and the warm and inviting dining area with the wood burning stove that heats up the living space. The open concept kitchen features granite counters and shaker style cabinets. The kitchen appliances include fridge and oven (2019), Dishwasher (2017) and Microwave (2023). Adjacent to the kitchen/dining area are the sliding doors that open to the ideal outdoor screened in porch, perfect for the morning coffee or a summer evening entertaining your friends. Walking thru the arched doorways you will find yourself in the spacious living room with the new LVP flooring (2024) and built in speakers. Plenty of space in the 3 bedrooms, and shared full bath recently renovated in 2022. The bath includes a jetted tub, separate shower and dual vanity with quartz countertops. Off the kitchen you will find a second bath with shower, and a laundry space. In addition to the screened in porch with vaulted ceilings, you will find a low maintenance trex deck (2023), a spacious outdoor space with a fire pit and garden pond, waiting for your finishing touches. There's plenty of storage with the 2.5 car spacious garage includes an deep space with a large workshop area, while the backyard includes an outdoor shed. The outside of the home was recently painted (2024) including the cedar siding and soffits. HVAC replaced in 2021, Sump 2022, Brand new water heater April 2025. 2nd bedroom painted 2025. Dishwasher being sold as is, seller hasn't used it.
Listing Agent
Keller Williams Infinity Brokerage Phone: (630) 561-4488 License #475168383 Listed on: 10/19/2025

Home Details
Home Type
- Single Family
Est. Annual Taxes
- $7,743
Year Built
- Built in 1976
Lot Details
- 0.68 Acre Lot
- Lot Dimensions are 150 x 200
- Corner Lot
- Paved or Partially Paved Lot
Parking
- 2.5 Car Garage
- Driveway
- Parking Included in Price
Home Design
- Ranch Style House
- Asphalt Roof
- Concrete Perimeter Foundation
Interior Spaces
- 1,522 Sq Ft Home
- Vaulted Ceiling
- Skylights
- Wood Burning Stove
- Family Room
- Living Room
- Combination Kitchen and Dining Room
- Fireplace in Kitchen
Bedrooms and Bathrooms
- 3 Bedrooms
- 3 Potential Bedrooms
- 2 Full Bathrooms
Laundry
- Laundry Room
- Laundry in Bathroom
Outdoor Features
- Enclosed Patio or Porch
- Shed
Utilities
- Forced Air Heating and Cooling System
- Heating System Uses Natural Gas
- Well
- Septic Tank
Listing and Financial Details
- Homeowner Tax Exemptions
Map
Home Values in the Area
Average Home Value in this Area
Tax History
| Year | Tax Paid | Tax Assessment Tax Assessment Total Assessment is a certain percentage of the fair market value that is determined by local assessors to be the total taxable value of land and additions on the property. | Land | Improvement |
|---|---|---|---|---|
| 2024 | $8,238 | $110,077 | $27,974 | $82,103 |
| 2023 | $7,424 | $95,719 | $24,325 | $71,394 |
| 2022 | $7,424 | $89,457 | $22,734 | $66,723 |
| 2021 | $7,155 | $83,605 | $21,247 | $62,358 |
| 2020 | $6,999 | $81,170 | $20,628 | $60,542 |
| 2019 | $6,945 | $79,407 | $20,628 | $58,779 |
| 2018 | $7,150 | $77,621 | $20,164 | $57,457 |
| 2017 | $7,242 | $77,621 | $20,164 | $57,457 |
| 2016 | $6,924 | $73,575 | $19,113 | $54,462 |
| 2015 | $6,680 | $68,125 | $17,697 | $50,428 |
| 2014 | -- | $66,141 | $17,182 | $48,959 |
| 2013 | -- | $66,810 | $17,356 | $49,454 |
Property History
| Date | Event | Price | List to Sale | Price per Sq Ft |
|---|---|---|---|---|
| 10/23/2025 10/23/25 | Price Changed | $349,000 | +1.2% | $229 / Sq Ft |
| 10/19/2025 10/19/25 | For Sale | $345,000 | -- | $227 / Sq Ft |
Purchase History
| Date | Type | Sale Price | Title Company |
|---|---|---|---|
| Special Warranty Deed | $145,000 | None Available | |
| Quit Claim Deed | -- | Attorney | |
| Quit Claim Deed | -- | Attorney | |
| Sheriffs Deed | -- | Attorney | |
| Warranty Deed | $150,000 | -- | |
| Deed | $145,000 | -- |
Mortgage History
| Date | Status | Loan Amount | Loan Type |
|---|---|---|---|
| Previous Owner | $120,000 | No Value Available | |
| Closed | -- | No Value Available |
Source: Midwest Real Estate Data (MRED)
MLS Number: 12499215
APN: 03-27-402-009
- 001 Woolley Rd
- 382 Hemlock Ln
- 870 Simons Rd
- 748 Juniper St
- 318 Monica Ln
- 2489 Semillon St
- 2486 Semillon St
- 2319 Hirsch Dr
- 612 Murdock Place
- 2492 Semillon St
- 2259 Riesling Rd
- 2255 Riesling Rd
- 2253 Riesling Rd
- 2501 Semillon St
- 2257 Riesling Rd
- 2251 Riesling Rd
- 6115 Rt 34
- 2261 Riesling Rd
- 2249 Riesling Rd
- 13005 Timber Wood Cir
- 2246 Barbera Dr
- 501 Vinca Ln
- 513 Vinca Ln
- 12834 S White Willow Dr Unit 207
- 517 Vinca Ln
- 519 Vinca Ln
- 367 Bloomfield Cir E
- 12822 White Willow Dr
- 12829 Blue Spruce Dr Unit 303
- 12832 S White Willow Dr Unit 201
- 615 Starling Cir
- 2229 Riesling Rd Unit 2229
- 2242 Barbera Dr
- 128 Henderson St
- 450 Majestic Ln Unit 450
- 205 Tinana St
- 699 Bonaventure Dr
- 26025 Whispering Woods Cir
- 524 Majestic Ln
- 146 Henderson St Unit Townhome
