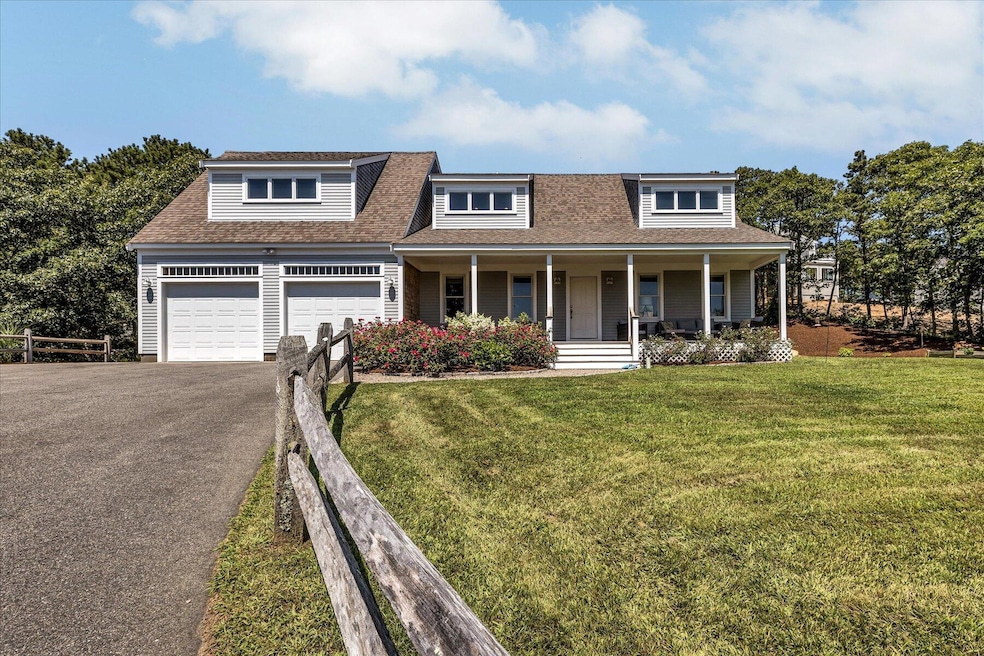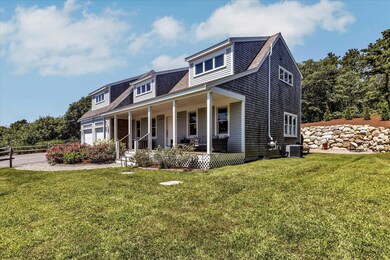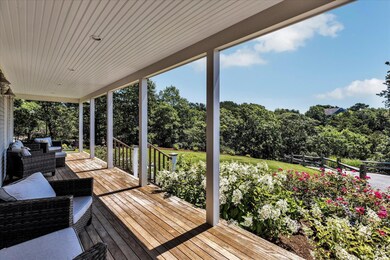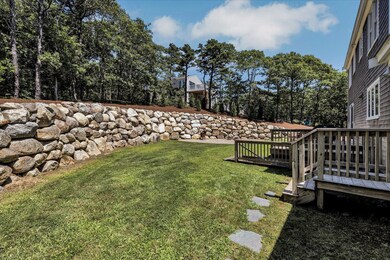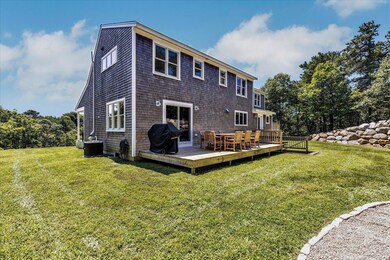
Highlights
- Cape Cod Architecture
- Wooded Lot
- Wood Flooring
- Deck
- Cathedral Ceiling
- Cul-De-Sac
About This Home
As of August 2024This handsome contemporary Full Cape with a two-car garage sits high on its wooded hilltop. Relax on the front covered porch overlooking the sweeping lawn, or enjoy an afternoon bbq on the back deck and huge backyard, perfect for summertime games! Cool off in the outdoor shower - a Cape Cod must have.The spacious living room with hardwood floors opens onto the fully applianced kitchen with an island and breakfast bar. Off the kitchen is a large dining area perfect for entertaining. Direct access to the two-car garage and a half bath completes the first level.Upstairs are two guest bedrooms that share a full bathroom accessed directly from both rooms, as well as a sweet and sunny sitting area in the hallway.The large, bright primary bedroom has hardwood floors and a soaring cathedral ceiling. There's a walk-in closet and a full bathroom with a beautiful new vanity.The full walk-out basement has the potential for finishing, and the house is served by a high-efficiency FHA heat system and central a/c. The septic system is sized for 4 bedrooms.Please call for an appointment.
Last Agent to Sell the Property
William Raveis Real Estate & Home Services License #126053 Listed on: 08/14/2023

Home Details
Home Type
- Single Family
Est. Annual Taxes
- $7,373
Year Built
- Built in 2015
Lot Details
- 0.92 Acre Lot
- Property fronts a private road
- Cul-De-Sac
- Street terminates at a dead end
- Level Lot
- Wooded Lot
- Garden
- Yard
HOA Fees
- $52 Monthly HOA Fees
Parking
- 2 Car Attached Garage
- Open Parking
Home Design
- Cape Cod Architecture
- Poured Concrete
- Pitched Roof
- Asphalt Roof
- Shingle Siding
Interior Spaces
- 2,480 Sq Ft Home
- 1-Story Property
- Cathedral Ceiling
- Recessed Lighting
- Sliding Doors
- Living Room
- Dining Room
Kitchen
- Breakfast Bar
- Gas Range
- Range Hood
- <<microwave>>
- Dishwasher
- Kitchen Island
Flooring
- Wood
- Carpet
- Tile
Bedrooms and Bathrooms
- 3 Bedrooms
- Primary bedroom located on second floor
- Cedar Closet
- Walk-In Closet
- Primary Bathroom is a Full Bathroom
Laundry
- Electric Dryer
- Washer
Basement
- Walk-Out Basement
- Basement Fills Entire Space Under The House
- Interior Basement Entry
Outdoor Features
- Outdoor Shower
- Deck
- Porch
Utilities
- Forced Air Heating and Cooling System
- Well
- Tankless Water Heater
- Fuel Tank
- Septic Tank
- High Speed Internet
Listing and Financial Details
- Assessor Parcel Number 431900
Community Details
Overview
- Association fees include reserve funds
Recreation
- Snow Removal
Ownership History
Purchase Details
Home Financials for this Owner
Home Financials are based on the most recent Mortgage that was taken out on this home.Purchase Details
Home Financials for this Owner
Home Financials are based on the most recent Mortgage that was taken out on this home.Similar Homes in the area
Home Values in the Area
Average Home Value in this Area
Purchase History
| Date | Type | Sale Price | Title Company |
|---|---|---|---|
| Not Resolvable | $650,000 | -- | |
| Not Resolvable | $200,000 | -- |
Mortgage History
| Date | Status | Loan Amount | Loan Type |
|---|---|---|---|
| Open | $675,000 | Stand Alone Refi Refinance Of Original Loan | |
| Closed | $556,874 | FHA | |
| Previous Owner | $199,000 | New Conventional |
Property History
| Date | Event | Price | Change | Sq Ft Price |
|---|---|---|---|---|
| 08/26/2024 08/26/24 | Sold | $1,225,000 | -5.4% | $494 / Sq Ft |
| 06/21/2024 06/21/24 | Pending | -- | -- | -- |
| 05/09/2024 05/09/24 | Price Changed | $1,295,000 | -10.7% | $522 / Sq Ft |
| 02/15/2024 02/15/24 | Price Changed | $1,450,000 | 0.0% | $585 / Sq Ft |
| 02/15/2024 02/15/24 | For Sale | $1,450,000 | +18.4% | $585 / Sq Ft |
| 02/15/2024 02/15/24 | Off Market | $1,225,000 | -- | -- |
| 08/14/2023 08/14/23 | For Sale | $1,595,000 | +145.4% | $643 / Sq Ft |
| 05/26/2017 05/26/17 | Sold | $650,000 | -6.5% | $250 / Sq Ft |
| 04/07/2017 04/07/17 | Pending | -- | -- | -- |
| 08/15/2016 08/15/16 | For Sale | $695,000 | -- | $267 / Sq Ft |
Tax History Compared to Growth
Tax History
| Year | Tax Paid | Tax Assessment Tax Assessment Total Assessment is a certain percentage of the fair market value that is determined by local assessors to be the total taxable value of land and additions on the property. | Land | Improvement |
|---|---|---|---|---|
| 2025 | $7,896 | $1,277,700 | $285,900 | $991,800 |
| 2024 | $7,374 | $1,231,000 | $283,100 | $947,900 |
| 2023 | $6,698 | $1,024,200 | $246,100 | $778,100 |
| 2022 | $6,124 | $792,300 | $212,200 | $580,100 |
| 2021 | $5,517 | $747,600 | $212,200 | $535,400 |
| 2020 | $5,466 | $745,700 | $210,100 | $535,600 |
| 2019 | $5,371 | $721,000 | $210,100 | $510,900 |
| 2018 | $4,995 | $677,800 | $210,100 | $467,700 |
| 2017 | $3,644 | $522,000 | $210,000 | $312,000 |
| 2016 | $1,408 | $208,000 | $208,000 | $0 |
| 2015 | $1,366 | $206,000 | $206,000 | $0 |
Agents Affiliated with this Home
-
Gregg Russo

Seller's Agent in 2024
Gregg Russo
William Raveis Real Estate & Home Services
(508) 237-3360
15 in this area
17 Total Sales
-
Nick Norman
N
Seller Co-Listing Agent in 2024
Nick Norman
William Raveis Real Estate & Home Services
(508) 246-1743
14 in this area
18 Total Sales
-
Susan McCabe

Buyer's Agent in 2024
Susan McCabe
William Raveis Real Estate & Home Services
(508) 246-4686
8 in this area
15 Total Sales
-
J
Seller's Agent in 2017
Jennifer Morris
Thomas D Brown R E Associates
Map
Source: Cape Cod & Islands Association of REALTORS®
MLS Number: 22303368
APN: TRUR-000043-000000-000190
- 7 Arrowhead Farm Rd
- 11 Pamet Point Rd
- 165 Mayflower Dr
- 10 Bay View Rd
- 499 State Highway Route 6
- 125 Whitetail Ln
- 20 Thomas Coles Ln
- 320 Coles Neck Rd
- 240 Gross Hill Rd
- 256 Browns Neck Rd
- 17 Gull Haven Ln
- 71 Pole Dike Rd
- 110 Prince Valley Rd
- 105 W Main St
- 223 Main St
- 135 Newcomb Hollow Rd
- 20 Bank St
- 10 Bank St
- 130 Daniels Dr
- 50 Higgins Ln
