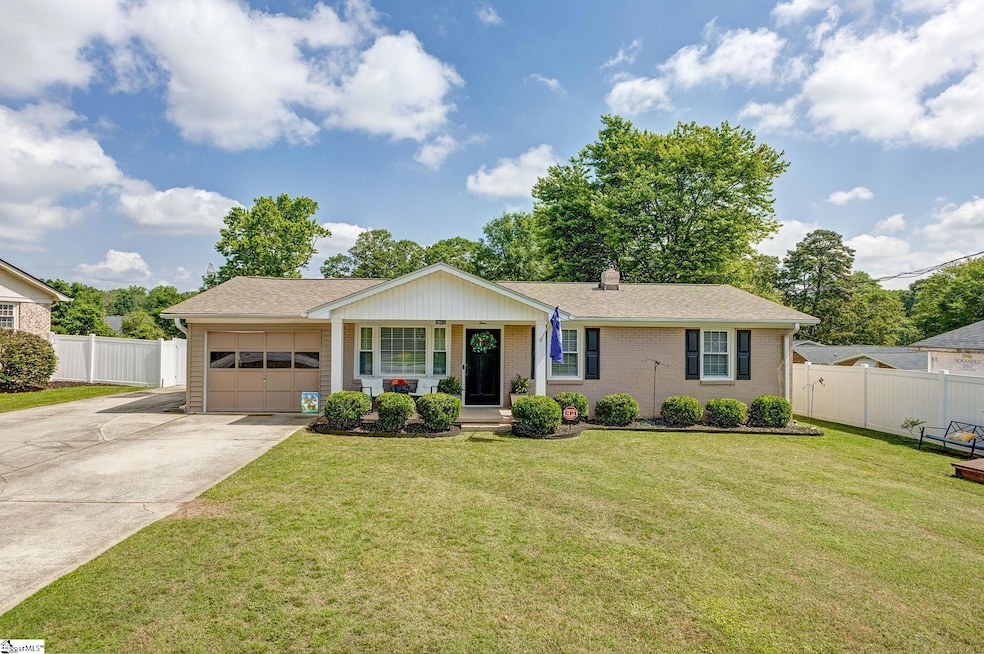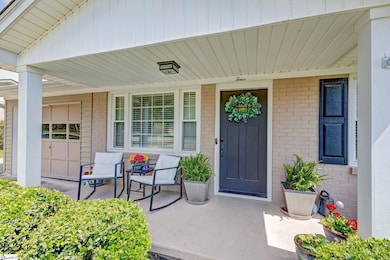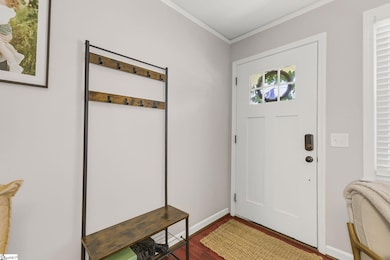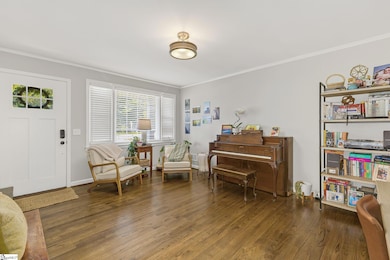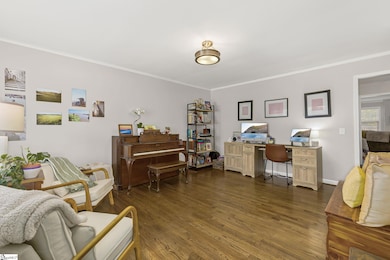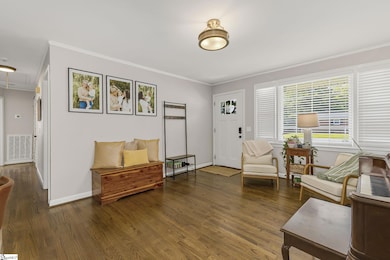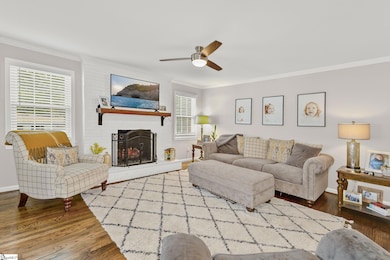
4 Archwood Ct Taylors, SC 29687
Estimated payment $2,285/month
Highlights
- Popular Property
- Open Floorplan
- Wood Flooring
- Brushy Creek Elementary School Rated A
- Traditional Architecture
- Granite Countertops
About This Home
Welcome to this beautifully updated and meticulously maintained 3-bedroom, 2-bathroom home, offering 1,711 square feet of thoughtfully designed living space. Nestled in a serene neighborhood, this property seamlessly blends modern upgrades with timeless charm and just minutes to downtown Greenville. Step inside to a warm and inviting receiving room that leads to multiple living spaces, including a cozy living room and a charming breakfast room perfect for morning coffee or casual dining. The heart of the home is a spacious multi-purpose room just off the kitchen and living area, featuring a convenient serving window—ideal for entertaining, dining, or creating your dream media or game room. The kitchen is designed for both functionality and style, while the generously sized master bedroom provides a relaxing retreat, complemented by tastefully tiled bathrooms. Gleaming hardwood floors flow throughout the home, adding elegance and ease of maintenance. Outside, enjoy a fully fenced backyard that’s perfect for pets, play, or gardening. The detached two-car garage is a standout feature, fully equipped with its own cooling window unit and a dry bar/workshop area—perfect for hobbies, entertaining, or even a home office setup. With plenty of space, flexible living areas, and premium upgrades throughout, this home offers comfort, versatility, and charm in equal measure. Don’t miss your opportunity to own this move-in ready gem!
Home Details
Home Type
- Single Family
Est. Annual Taxes
- $2,235
Year Built
- Built in 1962
Lot Details
- 0.27 Acre Lot
- Lot Dimensions are 74x159
- Cul-De-Sac
- Fenced Yard
- Level Lot
- Few Trees
Home Design
- Traditional Architecture
- Brick Exterior Construction
- Architectural Shingle Roof
Interior Spaces
- 1,600-1,799 Sq Ft Home
- 1-Story Property
- Open Floorplan
- Smooth Ceilings
- Gas Log Fireplace
- Living Room
- Dining Room
- Den
- Crawl Space
- Storage In Attic
- Fire and Smoke Detector
Kitchen
- Breakfast Room
- Electric Oven
- Electric Cooktop
- Built-In Microwave
- Dishwasher
- Granite Countertops
Flooring
- Wood
- Ceramic Tile
Bedrooms and Bathrooms
- 3 Main Level Bedrooms
- 2 Full Bathrooms
Laundry
- Laundry Room
- Laundry in Garage
Parking
- 1 Car Garage
- Driveway
Outdoor Features
- Patio
- Outbuilding
- Front Porch
Schools
- Brushy Creek Elementary School
- Northwood Middle School
- Eastside High School
Utilities
- Forced Air Heating and Cooling System
- Electric Water Heater
- Cable TV Available
Community Details
- Collinwood Park Subdivision
Listing and Financial Details
- Assessor Parcel Number 0538.03-01-109.00
Map
Home Values in the Area
Average Home Value in this Area
Tax History
| Year | Tax Paid | Tax Assessment Tax Assessment Total Assessment is a certain percentage of the fair market value that is determined by local assessors to be the total taxable value of land and additions on the property. | Land | Improvement |
|---|---|---|---|---|
| 2024 | $2,233 | $10,810 | $1,240 | $9,570 |
| 2023 | $2,233 | $10,810 | $1,240 | $9,570 |
| 2022 | $2,070 | $10,810 | $1,240 | $9,570 |
| 2021 | $1,144 | $7,520 | $1,860 | $5,660 |
| 2020 | $635 | $4,270 | $960 | $3,310 |
| 2019 | $2,447 | $6,400 | $1,440 | $4,960 |
| 2018 | $541 | $4,270 | $960 | $3,310 |
| 2017 | $535 | $4,270 | $960 | $3,310 |
| 2016 | $504 | $106,680 | $24,000 | $82,680 |
| 2015 | $472 | $106,680 | $24,000 | $82,680 |
| 2014 | $479 | $109,225 | $25,377 | $83,848 |
Property History
| Date | Event | Price | Change | Sq Ft Price |
|---|---|---|---|---|
| 05/22/2025 05/22/25 | Price Changed | $375,000 | -3.8% | $234 / Sq Ft |
| 05/17/2025 05/17/25 | For Sale | $389,900 | +30.0% | $244 / Sq Ft |
| 07/09/2021 07/09/21 | Sold | $300,000 | +1.7% | $167 / Sq Ft |
| 06/05/2021 06/05/21 | For Sale | $295,000 | +136.0% | $164 / Sq Ft |
| 12/09/2020 12/09/20 | Sold | $125,000 | -7.4% | $78 / Sq Ft |
| 11/01/2020 11/01/20 | For Sale | $135,000 | -- | $84 / Sq Ft |
Purchase History
| Date | Type | Sale Price | Title Company |
|---|---|---|---|
| Deed | $300,000 | None Available | |
| Warranty Deed | $125,000 | None Available | |
| Interfamily Deed Transfer | -- | None Available |
Mortgage History
| Date | Status | Loan Amount | Loan Type |
|---|---|---|---|
| Open | $90,000 | New Conventional | |
| Open | $240,000 | New Conventional | |
| Previous Owner | $106,250 | New Conventional |
Similar Homes in Taylors, SC
Source: Greater Greenville Association of REALTORS®
MLS Number: 1557670
APN: 0538.03-01-109.00
- 324 Runion Lake Ct
- 114 Charmar Way
- 16 Danchris Ct
- 5 Huntley Castle Ct
- 507 Avon Dr
- 202 Button Willow St
- 203 Homestead Dr
- 10 Dickens Ln
- 215 Talon Ct
- 5 Belgrave Close
- 00 Owens Rd
- 15 Corbin Ct Unit 7
- 102 Crowndale Dr
- 7 Confederate Cir
- 31 Creekhaven Ln
- 2 Sheffield Ln
- 202 Strange Rd
- 103 Drexmoore Dr
- 218 Bendingwood Cir
- 103 Woodview Dr
