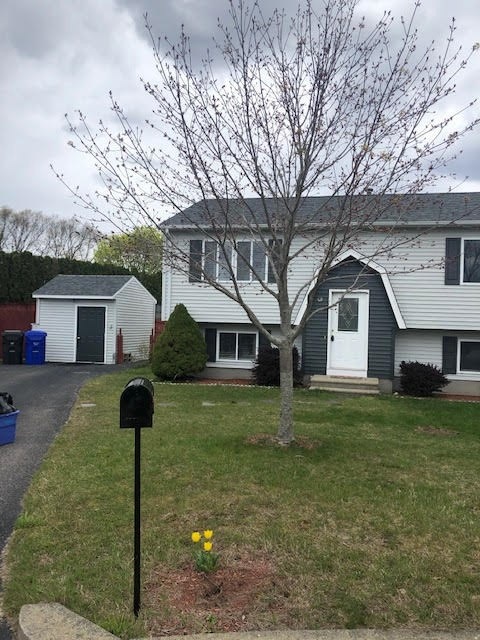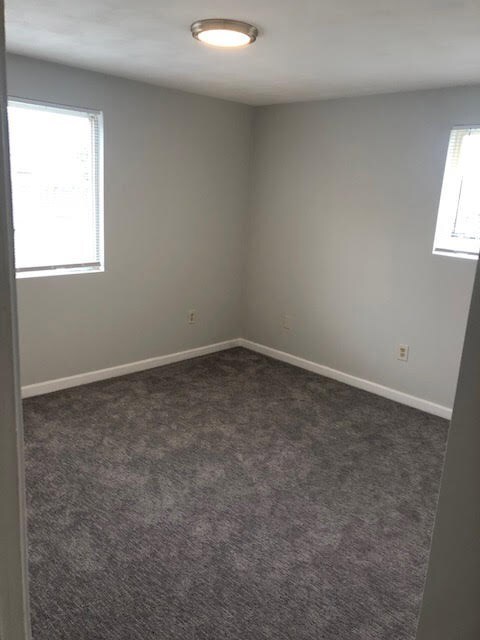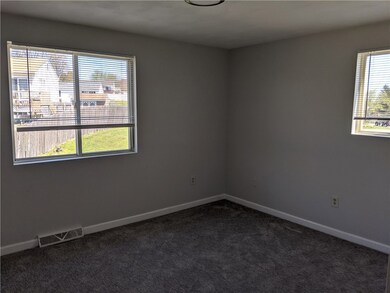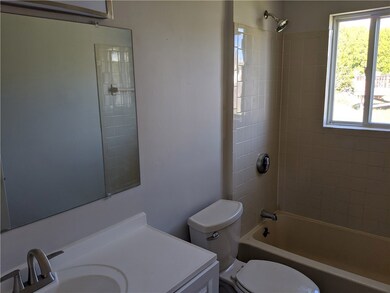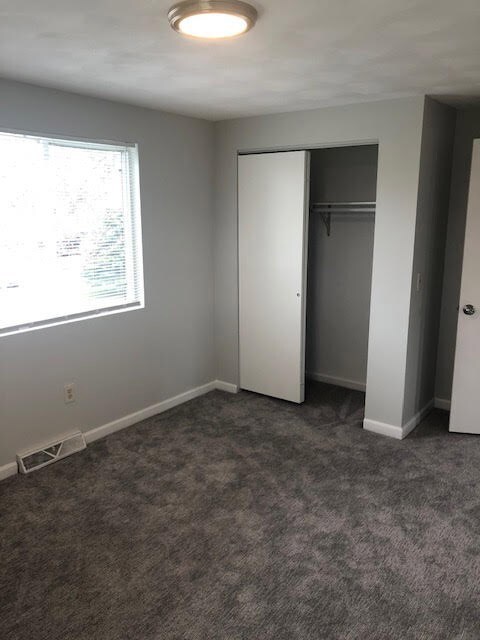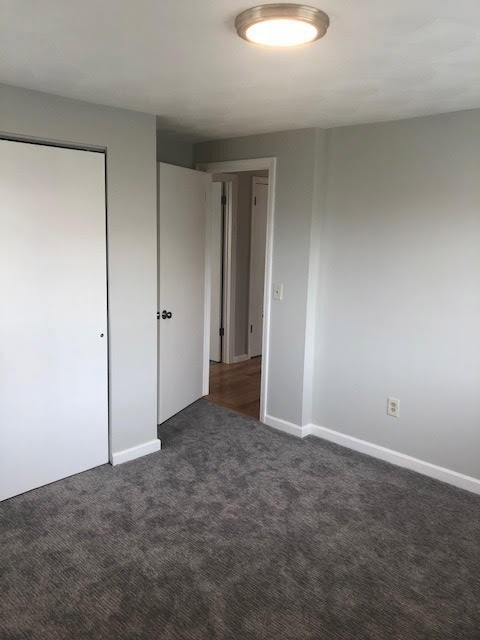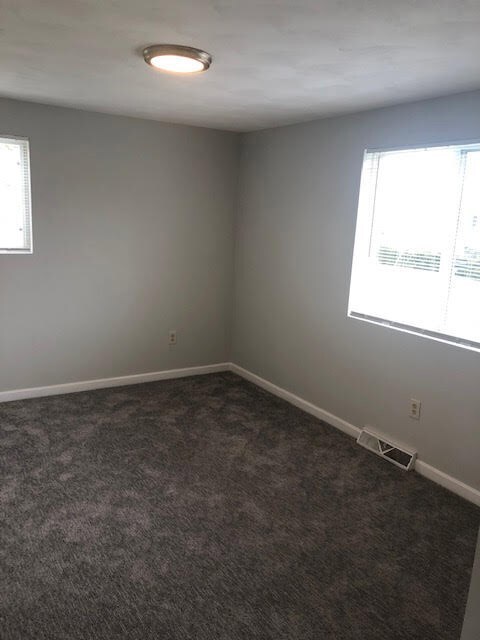
4 Arrow Ct West Warwick, RI 02893
Crompton NeighborhoodHighlights
- Marina
- Deck
- Wood Flooring
- Golf Course Community
- Raised Ranch Architecture
- Game Room
About This Home
As of March 2022"WELCOME HOME!!" Move right into this nicely updated, open concept 2-3 bed, 2 full bath, vinyl sided raised ranch located on private cul-de-sac. Enjoy your new eat-in-kitchen & island w/ new granite and new stainless steel appliances. Large open formal living room, formal dining room w/ french doors to nice deck.New hardwood floors. New wall to wall carpet in bedrooms. Great room, full bath,dry bar area, office, storage, laundry, utilities in lower level with full walk-out to back yard. Free standing shed. Nice size lot!!...Partially fenced. New roof. Updated electrical and plumbing. CALL TODAY FOR VIRTUAL TOUR OR PRIVATE SHOWING.
Last Agent to Sell the Property
Melissa Baker
eXp Realty License #REB.0015268 Listed on: 05/03/2020
Home Details
Home Type
- Single Family
Est. Annual Taxes
- $6,524
Year Built
- Built in 1991
Lot Details
- 10,097 Sq Ft Lot
- Cul-De-Sac
Home Design
- Raised Ranch Architecture
- Vinyl Siding
Interior Spaces
- 2-Story Property
- Dry Bar
- Game Room
- Storage Room
- Utility Room
Flooring
- Wood
- Carpet
Bedrooms and Bathrooms
- 3 Bedrooms
- 2 Full Bathrooms
Finished Basement
- Basement Fills Entire Space Under The House
- Interior and Exterior Basement Entry
Parking
- 4 Parking Spaces
- No Garage
- Driveway
Utilities
- Forced Air Heating and Cooling System
- Heating System Uses Gas
- 100 Amp Service
- Gas Water Heater
Additional Features
- Deck
- Property near a hospital
Listing and Financial Details
- Tax Lot 740
- Assessor Parcel Number 4ARROWCTWWAR
Community Details
Overview
- Nottingham Estates,Greenbush Subdivision
Amenities
- Shops
- Public Transportation
Recreation
- Marina
- Golf Course Community
- Tennis Courts
- Recreation Facilities
Ownership History
Purchase Details
Home Financials for this Owner
Home Financials are based on the most recent Mortgage that was taken out on this home.Purchase Details
Home Financials for this Owner
Home Financials are based on the most recent Mortgage that was taken out on this home.Purchase Details
Home Financials for this Owner
Home Financials are based on the most recent Mortgage that was taken out on this home.Purchase Details
Home Financials for this Owner
Home Financials are based on the most recent Mortgage that was taken out on this home.Purchase Details
Similar Homes in the area
Home Values in the Area
Average Home Value in this Area
Purchase History
| Date | Type | Sale Price | Title Company |
|---|---|---|---|
| Warranty Deed | $380,000 | None Available | |
| Warranty Deed | $380,000 | None Available | |
| Warranty Deed | $267,000 | None Available | |
| Warranty Deed | $267,000 | None Available | |
| Foreclosure Deed | $188,000 | None Available | |
| Foreclosure Deed | $188,000 | None Available | |
| Foreclosure Deed | $199,000 | -- | |
| Foreclosure Deed | $199,000 | -- | |
| Deed | $180,500 | -- | |
| Deed | $180,500 | -- |
Mortgage History
| Date | Status | Loan Amount | Loan Type |
|---|---|---|---|
| Open | $304,000 | Purchase Money Mortgage | |
| Closed | $304,000 | Purchase Money Mortgage | |
| Previous Owner | $253,300 | Stand Alone Refi Refinance Of Original Loan | |
| Previous Owner | $253,650 | Purchase Money Mortgage | |
| Previous Owner | $195,000 | New Conventional | |
| Previous Owner | $1 | Purchase Money Mortgage | |
| Previous Owner | $15,065 | No Value Available | |
| Previous Owner | $95,400 | No Value Available |
Property History
| Date | Event | Price | Change | Sq Ft Price |
|---|---|---|---|---|
| 03/07/2022 03/07/22 | Sold | $380,000 | +2.7% | $260 / Sq Ft |
| 02/05/2022 02/05/22 | Pending | -- | -- | -- |
| 01/19/2022 01/19/22 | For Sale | $369,900 | +38.5% | $253 / Sq Ft |
| 06/17/2020 06/17/20 | Sold | $267,000 | +2.7% | $182 / Sq Ft |
| 05/18/2020 05/18/20 | Pending | -- | -- | -- |
| 05/03/2020 05/03/20 | For Sale | $259,900 | -- | $178 / Sq Ft |
Tax History Compared to Growth
Tax History
| Year | Tax Paid | Tax Assessment Tax Assessment Total Assessment is a certain percentage of the fair market value that is determined by local assessors to be the total taxable value of land and additions on the property. | Land | Improvement |
|---|---|---|---|---|
| 2024 | $5,050 | $270,200 | $87,300 | $182,900 |
| 2023 | $4,950 | $270,200 | $87,300 | $182,900 |
| 2022 | $4,874 | $270,200 | $87,300 | $182,900 |
| 2021 | $5,118 | $222,500 | $69,800 | $152,700 |
| 2020 | $5,118 | $222,500 | $69,800 | $152,700 |
| 2019 | $6,524 | $222,500 | $69,800 | $152,700 |
| 2018 | $4,428 | $174,100 | $67,800 | $106,300 |
| 2017 | $4,581 | $174,100 | $67,800 | $106,300 |
| 2016 | $4,499 | $174,100 | $67,800 | $106,300 |
| 2015 | $4,338 | $167,100 | $67,800 | $99,300 |
| 2014 | $4,243 | $167,100 | $67,800 | $99,300 |
Agents Affiliated with this Home
-
James Duffer

Seller's Agent in 2022
James Duffer
RISE REC
(401) 358-6563
7 in this area
159 Total Sales
-
Diane Sayers

Buyer's Agent in 2022
Diane Sayers
William Raveis Inspire
(860) 344-1658
1 in this area
40 Total Sales
-
M
Seller's Agent in 2020
Melissa Baker
eXp Realty
-
Tony Lanni

Buyer's Agent in 2020
Tony Lanni
RE/MAX Preferred
(401) 263-5281
1 in this area
132 Total Sales
Map
Source: State-Wide MLS
MLS Number: 1252824
APN: WWAR-000012-000740-000000
- 18 Hampton Rd Unit 21
- 14 Drawbridge Dr
- 12 Kiwanis Rd
- 5 Martin St
- 14 Jaycee Dr
- 22 Lemis St
- 51 Scenic Dr
- 20 Beech Crest Rd
- 82 Red Brook Ln
- 88 Red Brook Ln Unit 88
- 13 Minglewood Dr
- 2594 Division Rd
- 1785 Division Rd
- 4 Brookfield Ct
- 2 Signal Ridge Way
- 67 Hathaway Dr
- 38 Miss Fry Dr
- 307 E Greenwich Ave
- 95 Turner Dr
- 2 Corr Way
