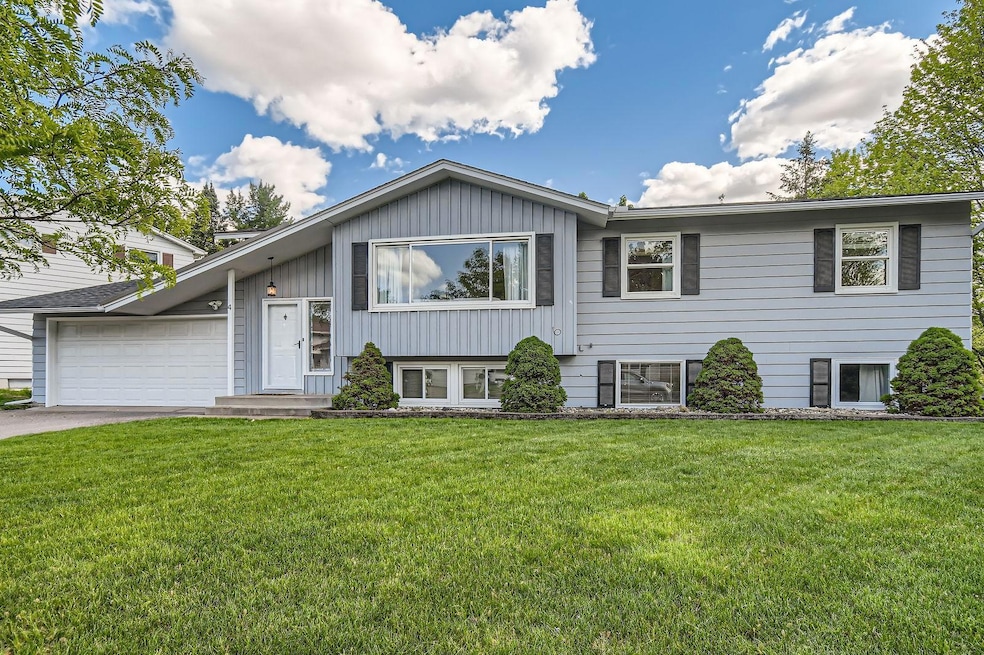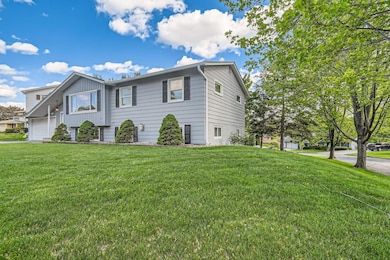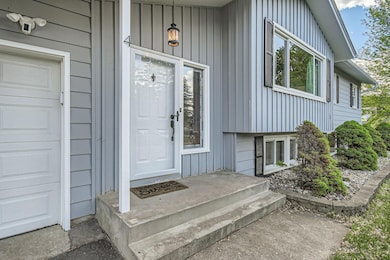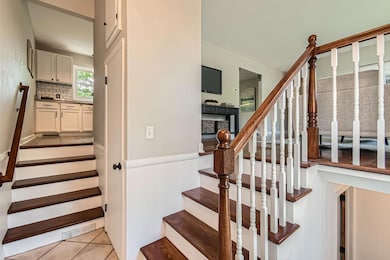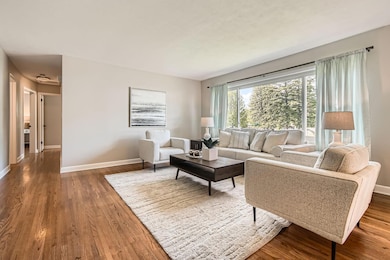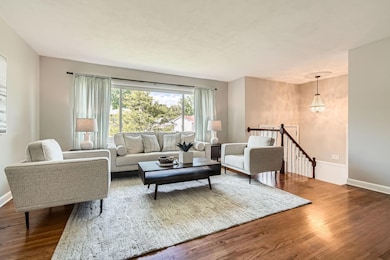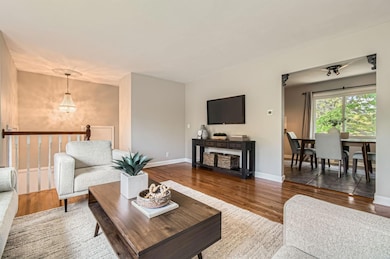
4 Battle Creek Ct Saint Paul, MN 55119
Battle Creek NeighborhoodEstimated payment $2,485/month
Highlights
- Very Popular Property
- No HOA
- Stainless Steel Appliances
- Corner Lot
- Game Room
- The kitchen features windows
About This Home
Welcome to your new home on a quiet cul-de-sac in the Battle Creek area. The spacious split-level home offers hardwood flooring on the main level with tiled flooring in the kitchen and dining rooms. Stainless appliances shine and with the dining room open to both the kitchen and living areas, entertaining is a breeze! Natural light streams in through all the windows and allows views of your great corner lot! Three bedrooms on the main level plus a full bath ensure everyone has a private space. The finished lower level features both a family room with gas burning fireplace and amusement room perfect for games and additional entertainment! Walk out to your patio from the amusement room and enjoy the summer weather. A three-quarter bath and laundry room round out the lower level. As mentioned, this home sits on a corner lot and is within 6 blocks of public transportation, while also being close to fantastic parks, shopping and restaurants!
Open House Schedule
-
Friday, May 30, 20254:00 to 6:00 pm5/30/2025 4:00:00 PM +00:005/30/2025 6:00:00 PM +00:00Brand New Listing! Come check out the Open House to view your new home!Add to Calendar
-
Saturday, May 31, 202511:00 am to 1:00 pm5/31/2025 11:00:00 AM +00:005/31/2025 1:00:00 PM +00:00Brand New Listing with tons of space for everyone!Add to Calendar
Home Details
Home Type
- Single Family
Est. Annual Taxes
- $4,960
Year Built
- Built in 1967
Lot Details
- 7,623 Sq Ft Lot
- Lot Dimensions are 95 x 90
- Cul-De-Sac
- Corner Lot
Parking
- 2 Car Attached Garage
Home Design
- Bi-Level Home
Interior Spaces
- Family Room with Fireplace
- Living Room
- Game Room
Kitchen
- Range
- Microwave
- Dishwasher
- Stainless Steel Appliances
- Disposal
- The kitchen features windows
Bedrooms and Bathrooms
- 4 Bedrooms
Laundry
- Dryer
- Washer
Finished Basement
- Basement Fills Entire Space Under The House
- Basement Window Egress
Additional Features
- Patio
- Forced Air Heating and Cooling System
Community Details
- No Home Owners Association
- Bacchus St Paul Hills Subdivision
Listing and Financial Details
- Assessor Parcel Number 022822230010
Map
Home Values in the Area
Average Home Value in this Area
Tax History
| Year | Tax Paid | Tax Assessment Tax Assessment Total Assessment is a certain percentage of the fair market value that is determined by local assessors to be the total taxable value of land and additions on the property. | Land | Improvement |
|---|---|---|---|---|
| 2023 | $5,206 | $340,700 | $38,700 | $302,000 |
| 2022 | $4,308 | $327,200 | $38,700 | $288,500 |
| 2021 | $4,006 | $275,100 | $38,700 | $236,400 |
| 2020 | $4,126 | $265,800 | $38,700 | $227,100 |
| 2019 | $4,438 | $255,900 | $38,700 | $217,200 |
| 2018 | $3,994 | $269,400 | $38,700 | $230,700 |
| 2017 | $3,722 | $229,500 | $34,000 | $195,500 |
| 2016 | $3,844 | $0 | $0 | $0 |
| 2015 | $3,662 | $201,900 | $34,000 | $167,900 |
| 2014 | $3,482 | $0 | $0 | $0 |
Purchase History
| Date | Type | Sale Price | Title Company |
|---|---|---|---|
| Warranty Deed | $239,030 | First American Title | |
| Warranty Deed | $515 | Fatco | |
| Warranty Deed | $195,757 | Fatco | |
| Deed | $190,000 | -- | |
| Warranty Deed | $185,500 | -- | |
| Warranty Deed | $133,100 | -- |
Mortgage History
| Date | Status | Loan Amount | Loan Type |
|---|---|---|---|
| Open | $214,250 | New Conventional | |
| Closed | $220,400 | New Conventional | |
| Previous Owner | $181,839 | No Value Available | |
| Previous Owner | $186,550 | FHA | |
| Previous Owner | $178,650 | VA |
Similar Homes in Saint Paul, MN
Source: NorthstarMLS
MLS Number: 6692285
APN: 02-28-22-23-0010
- 50 Flandrau Place
- 2028 Pathways Dr
- 1635 Burns Ave
- 2050 Pathways Dr Unit 21
- 2071 Parkside Dr Unit 30
- 2041 N Park Dr Unit 20414
- 237 Sigurd St
- 192 Bridlewood Dr
- 1652 Pacific St
- 1891 Garden Way
- 1635 Old Hudson Rd
- 2194 Suburban Ave
- 66 Kipling St
- 1567 E Euclid St
- 1743 Fremont Ave
- 2028 3rd St E
- 1582 3rd St E
- 2203 Glenridge Ave
- 1837 5th St E
- 1749 5th St E
