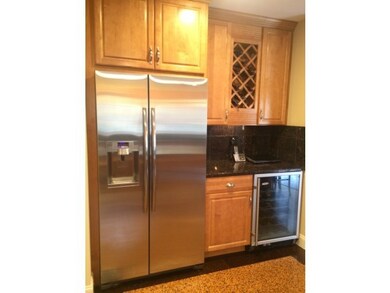
4 Bayberry Way Mont Vernon, NH 03057
Mont Vernon NeighborhoodEstimated Value: $798,107 - $991,000
Highlights
- Spa
- Countryside Views
- Vaulted Ceiling
- Mont Vernon Village School Rated A
- Deck
- Wood Flooring
About This Home
As of June 2015This stunning, custom four-bedroom Colonial is located just outside Amherst Village. The chef's kitchen boasts a double-wall oven, electric cooktop, built-in microwave, fridge with ice/water in the door, separate wine fridge, dishwasher, two islands, and large pantry. This all opens to the dining area and family room with a floor-to-cathedral-ceiling brick fireplace. The formal living/dining rooms have beautiful hardwood floors. The two-story foyer showcases the custom staircase. The first-floor office is accessed through french doors. Four large bedrooms and the laundry room are located on the second level. The master boasts a trey ceiling, bath with double vanities, jacuzzi tub, and large walk-in closet. The lower-level media room is filled with natural light. The home features central A/C and vac, an alarm system, and is wired for a generator. There's a hot tub on the mahogany deck and the beautifully landscaped, private rear yard has room for a pool. Schedule your showing today!
Last Agent to Sell the Property
Duston Leddy Real Estate License #057965 Listed on: 03/04/2015
Last Buyer's Agent
Alan Duras
BHHS Verani Bedford License #060861
Home Details
Home Type
- Single Family
Est. Annual Taxes
- $16,583
Year Built
- 2003
Lot Details
- 2.27 Acre Lot
- Landscaped
- Corner Lot
- Level Lot
Parking
- 3 Car Direct Access Garage
- Driveway
Home Design
- Concrete Foundation
- Wood Frame Construction
- Architectural Shingle Roof
- Clap Board Siding
- Cedar
Interior Spaces
- 2-Story Property
- Central Vacuum
- Vaulted Ceiling
- Ceiling Fan
- Fireplace
- Blinds
- Combination Kitchen and Dining Room
- Countryside Views
- Home Security System
- Laundry on upper level
Kitchen
- Open to Family Room
- Walk-In Pantry
- Double Oven
- Electric Cooktop
- Microwave
- Dishwasher
- Kitchen Island
Flooring
- Wood
- Tile
Bedrooms and Bathrooms
- 4 Bedrooms
- Walk-In Closet
- Whirlpool Bathtub
Finished Basement
- Heated Basement
- Basement Fills Entire Space Under The House
- Connecting Stairway
- Interior Basement Entry
- Basement Storage
- Natural lighting in basement
Outdoor Features
- Spa
- Deck
- Outbuilding
Utilities
- Heating System Uses Oil
- Private Water Source
- Drilled Well
- Oil Water Heater
- Private Sewer
Listing and Financial Details
- Exclusions: speakers, tv and all audio equipment.
Ownership History
Purchase Details
Home Financials for this Owner
Home Financials are based on the most recent Mortgage that was taken out on this home.Similar Homes in Mont Vernon, NH
Home Values in the Area
Average Home Value in this Area
Purchase History
| Date | Buyer | Sale Price | Title Company |
|---|---|---|---|
| Anderson Matthew | $493,933 | -- |
Mortgage History
| Date | Status | Borrower | Loan Amount |
|---|---|---|---|
| Open | Anderson Matthew | $372,027 | |
| Closed | Bamforth Christine M | $417,000 | |
| Previous Owner | Bamforth Christine M | $100,000 |
Property History
| Date | Event | Price | Change | Sq Ft Price |
|---|---|---|---|---|
| 06/12/2015 06/12/15 | Sold | $493,900 | -1.2% | $124 / Sq Ft |
| 04/30/2015 04/30/15 | Pending | -- | -- | -- |
| 03/04/2015 03/04/15 | For Sale | $499,900 | -- | $126 / Sq Ft |
Tax History Compared to Growth
Tax History
| Year | Tax Paid | Tax Assessment Tax Assessment Total Assessment is a certain percentage of the fair market value that is determined by local assessors to be the total taxable value of land and additions on the property. | Land | Improvement |
|---|---|---|---|---|
| 2024 | $16,583 | $839,200 | $156,400 | $682,800 |
| 2023 | $14,314 | $492,910 | $98,800 | $394,110 |
| 2022 | $13,816 | $492,910 | $98,800 | $394,110 |
| 2021 | $14,018 | $492,910 | $98,800 | $394,110 |
| 2020 | $13,102 | $492,910 | $98,800 | $394,110 |
| 2019 | $12,727 | $492,910 | $98,800 | $394,110 |
| 2018 | $13,227 | $434,810 | $93,800 | $341,010 |
| 2016 | $12,845 | $436,160 | $93,800 | $342,360 |
| 2015 | $12,845 | $436,160 | $93,800 | $342,360 |
| 2014 | $11,643 | $470,410 | $103,810 | $366,600 |
| 2013 | $12,913 | $470,410 | $103,810 | $366,600 |
Agents Affiliated with this Home
-
Adam Dean

Seller's Agent in 2015
Adam Dean
Duston Leddy Real Estate
(603) 610-8285
37 Total Sales
-
A
Buyer's Agent in 2015
Alan Duras
BHHS Verani Bedford
Map
Source: PrimeMLS
MLS Number: 4405629
APN: MVER-000005-000033-000012






