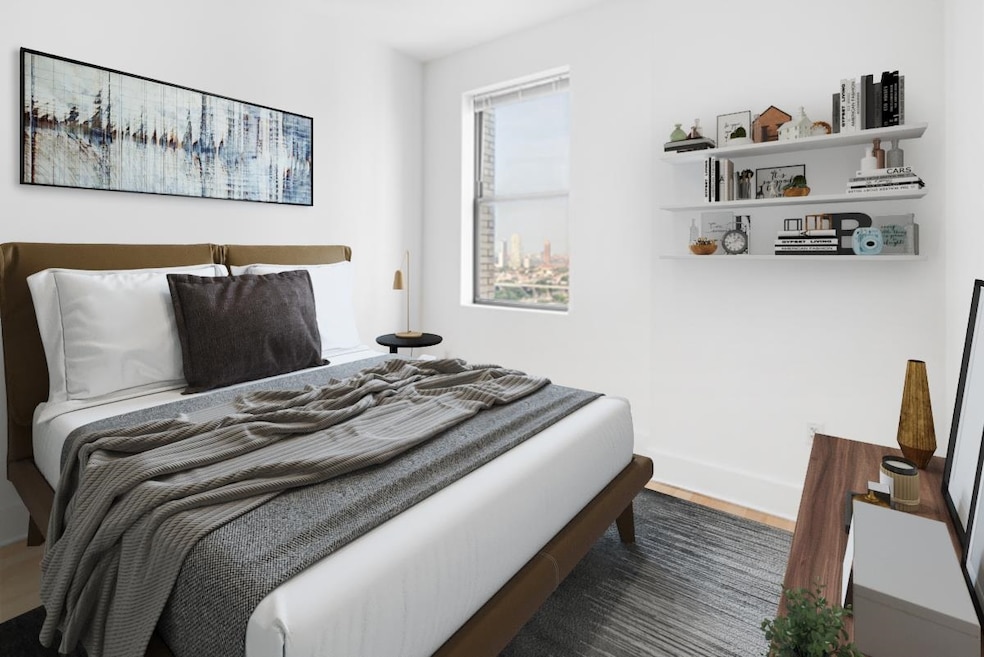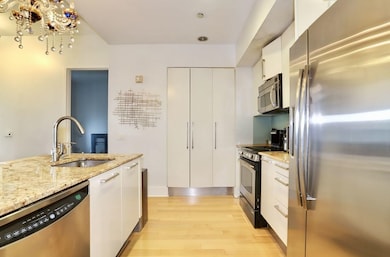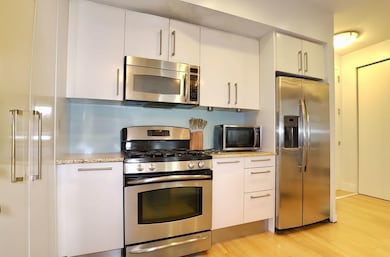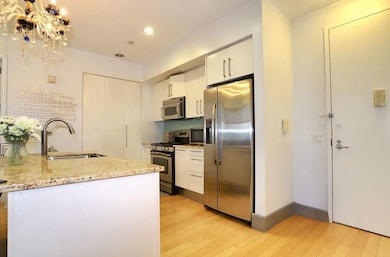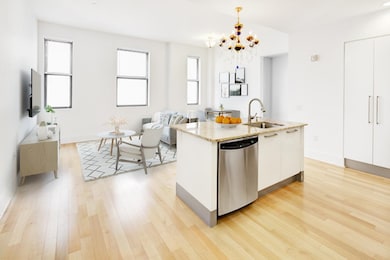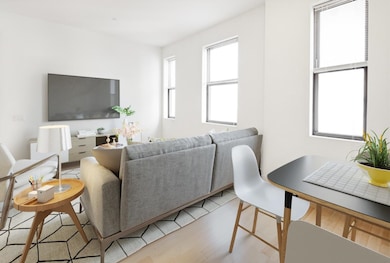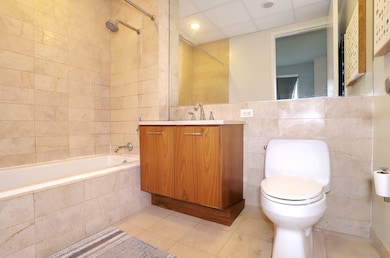4 Beacon Way Unit 1110 Jersey City, NJ 07304
McGinley Square NeighborhoodEstimated payment $4,071/month
Highlights
- Doorman
- Health Club
- Views of New York
- Liberty High School Rated A-
- Rooftop Deck
- 3-minute walk to Miralla Triangle
About This Home
For sale: a beautiful southeast-facing 2-bedroom, 2-bath condo located in a historic Art Deco landmark building. This spacious home features soaring 10-foot ceilings, an abundance of natural light, and hardwood flooring throughout. The modern kitchen is equipped with granite countertops, stainless steel appliances, a dishwasher, and an in-unit washer/dryer. Partial views of the New York City skyline add to the home's charm, and parking is available for an additional fee. The HOA fee includes cold water, hot water, and gas for added value and convenience. Residents enjoy a wide range of luxurious, resort-style amenities. The building offers 24-hour concierge and security services, ADA accessibility, a secure mail and package reception room, and a daily PATH shuttle to Grove Street and Exchange Place—with weekend service to Newport Mall. The health and wellness center is fully equipped and includes a fitness gym, yoga/multipurpose room, dry and steam saunas, jacuzzis, an aqua spa, massage rooms, and a heated indoor pool open year-round. Indoor community spaces feature a stylish resident lounge, a children’s playroom, a private screening room, a beautifully restored theater/event space with a catering kitchen, a poker room, a reading gallery, and a billiards hall. Outdoor areas are just as impressive, offering expansive sun decks with panoramic NYC views, BBQ grilling stations, a fire pit with lounge seating, a dog run, and a dedicated play area. This home combines historic charm with modern comfort and resort-level amenities—an exceptional opportunity for luxurious, connected living just minutes from Manhattan.
Property Details
Home Type
- Condominium
Est. Annual Taxes
- $7,500
HOA Fees
- $890 Monthly HOA Fees
Parking
- 1 Parking Space
Home Design
- Brownstone
- Brick Exterior Construction
Interior Spaces
- 975 Sq Ft Home
- Multi-Level Property
- Living Room
- Wood Flooring
- Views of New York
- Washer and Dryer
Kitchen
- Gas Oven or Range
- Dishwasher
Bedrooms and Bathrooms
- 2 Bedrooms
- 2 Full Bathrooms
Location
- Property is near a park
- Property is near schools
- Property is near shops
- Property is near a bus stop
Utilities
- Central Air
- Heating System Uses Gas
Listing and Financial Details
- Exclusions: Tenants' personal belongings
Community Details
Overview
- Association fees include heat, water, hot water
Amenities
- Doorman
- Rooftop Deck
- Sauna
- Recreation Room
- Laundry Facilities
- Elevator
Recreation
- Health Club
- Community Playground
- Community Pool
- Community Spa
Pet Policy
- Pets Allowed
Building Details
- Security
Map
Home Values in the Area
Average Home Value in this Area
Tax History
| Year | Tax Paid | Tax Assessment Tax Assessment Total Assessment is a certain percentage of the fair market value that is determined by local assessors to be the total taxable value of land and additions on the property. | Land | Improvement |
|---|---|---|---|---|
| 2025 | $531 | $23,800 | $23,800 | -- |
| 2024 | $535 | $23,800 | $23,800 | $0 |
| 2023 | $535 | $23,800 | $23,800 | $0 |
| 2022 | $504 | $23,800 | $23,800 | $0 |
| 2021 | $382 | $23,800 | $23,800 | $0 |
| 2020 | $383 | $23,800 | $23,800 | $0 |
| 2019 | $367 | $23,800 | $23,800 | $0 |
| 2018 | $24 | $23,800 | $23,800 | $0 |
| 2017 | $125 | $1,600 | $1,600 | $0 |
| 2016 | $123 | $1,600 | $1,600 | $0 |
| 2015 | $120 | $1,600 | $1,600 | $0 |
| 2014 | $119 | $1,600 | $1,600 | $0 |
Property History
| Date | Event | Price | List to Sale | Price per Sq Ft | Prior Sale |
|---|---|---|---|---|---|
| 09/11/2025 09/11/25 | For Sale | $485,000 | 0.0% | $497 / Sq Ft | |
| 08/12/2014 08/12/14 | Rented | $2,350 | -99.2% | -- | |
| 08/12/2014 08/12/14 | Under Contract | -- | -- | -- | |
| 07/07/2014 07/07/14 | Sold | $310,000 | 0.0% | $316 / Sq Ft | View Prior Sale |
| 07/06/2014 07/06/14 | For Rent | $2,425 | 0.0% | -- | |
| 06/11/2014 06/11/14 | Pending | -- | -- | -- | |
| 09/13/2013 09/13/13 | For Sale | $395,000 | -- | $403 / Sq Ft |
Purchase History
| Date | Type | Sale Price | Title Company |
|---|---|---|---|
| Deed | $210,000 | First American Title Ins Co | |
| Deed | $515,000 | None Available |
Source: Hudson County MLS
MLS Number: 250018787
APN: 06-13601-0000-00002-0000-C1110
- 4 Beacon Way Unit 1802
- 4 Beacon Way Unit 302
- 4 Beacon Way Unit 409
- 4 Beacon Way Unit 301
- 4 Beacon Way Unit 900
- 4 Beacon Way Unit 805
- 4 Beacon Way Unit 800
- 4 Beacon Way Unit 1407
- 4 Beacon Way Unit 612
- 650 Montgomery St Unit 403
- 650 Montgomery St Unit 505
- 650 Montgomery St Unit 402
- 65 Baldwin Ave
- 477 Mercer St
- 6 Baldwin Ave
- 133 Clifton Place Unit 3
- 133 Clifton Place Unit 2
- 211 Summit Ave Unit 2
- 211 Summit Ave Unit 1
- 211 Summit Ave Unit 3
- 4 Beacon Way Unit 301
- 4 Beacon Way Unit 1506
- 4 Beacon Way Unit 800
- 4 Beacon Way Unit 202
- 4 Beacon Way Unit 211
- 4 Beacon Way Unit 412
- 20 Beacon Way
- 20 Beacon Way Unit C-A07
- 20 Beacon Way Unit H-417
- 20 Beacon Way Unit C-0815
- 20 Beacon Way Unit C-0810
- 20 Beacon Way Unit P-0908
- 20 Beacon Way Unit O-B4
- 20 Beacon Way Unit C-1108
- 20 Beacon Way Unit H-804
- 20 Beacon Way Unit M-0507
- 20 Beacon Way Unit 522
- 201 Cornelison Ave Unit 506
- 201 Cornelison Ave Unit 105
- 201 Cornelison Ave Unit 303
