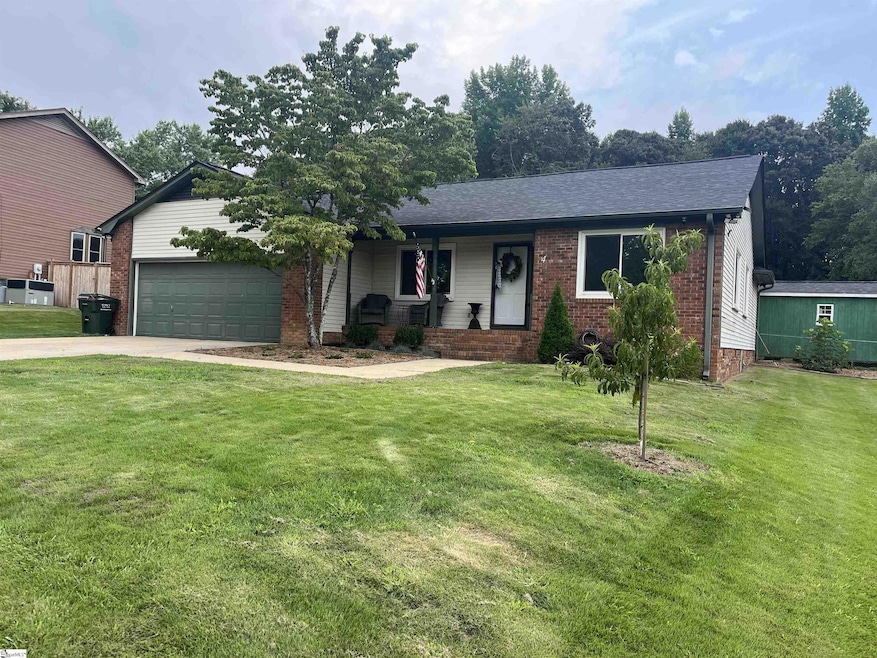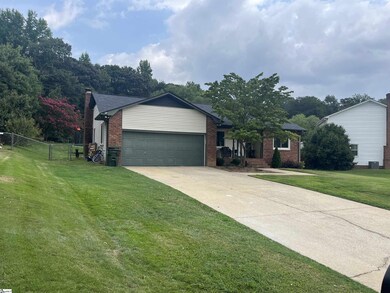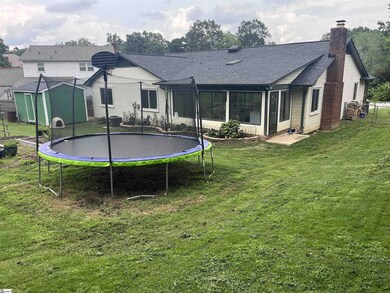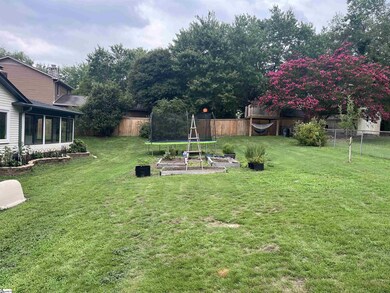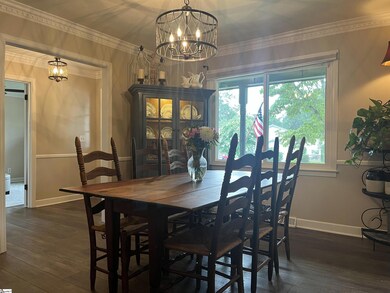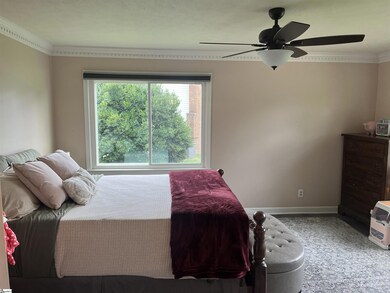
4 Bendingwood Cir Taylors, SC 29687
Highlights
- Ranch Style House
- Wood Flooring
- Granite Countertops
- Northwood Middle School Rated A
- Sun or Florida Room
- Fenced Yard
About This Home
As of October 2024This home is located at 4 Bendingwood Cir, Taylors, SC 29687 and is currently priced at $375,000, approximately $208 per square foot. This property was built in 1984. 4 Bendingwood Cir is a home located in Greenville County with nearby schools including Lake Forest Elementary, Northwood Middle School, and Eastside High School.
Last Agent to Sell the Property
Karolina Real Estate Professionals License #44290 Listed on: 08/16/2024
Home Details
Home Type
- Single Family
Est. Annual Taxes
- $1,891
Year Built
- 1984
Lot Details
- 0.3 Acre Lot
- Fenced Yard
- Level Lot
Parking
- 2 Car Attached Garage
Home Design
- Ranch Style House
- Brick Exterior Construction
- Architectural Shingle Roof
- Vinyl Siding
Interior Spaces
- 1,700 Sq Ft Home
- 1,600-1,799 Sq Ft Home
- Ceiling Fan
- Skylights
- Wood Burning Fireplace
- Living Room
- Dining Room
- Sun or Florida Room
- Crawl Space
- Storage In Attic
Kitchen
- Electric Oven
- Electric Cooktop
- Built-In Microwave
- Dishwasher
- Granite Countertops
- Disposal
Flooring
- Wood
- Carpet
Bedrooms and Bathrooms
- 3 Main Level Bedrooms
- Walk-In Closet
- 2 Full Bathrooms
Laundry
- Laundry Room
- Laundry on main level
- Electric Dryer Hookup
Home Security
- Security System Owned
- Fire and Smoke Detector
Schools
- Lake Forest Elementary School
- Northwood Middle School
- Eastside High School
Utilities
- Heating Available
- Electric Water Heater
- Cable TV Available
Community Details
- Northwood Subdivision
Listing and Financial Details
- Assessor Parcel Number 0541.06-01-016.00
Ownership History
Purchase Details
Home Financials for this Owner
Home Financials are based on the most recent Mortgage that was taken out on this home.Purchase Details
Home Financials for this Owner
Home Financials are based on the most recent Mortgage that was taken out on this home.Purchase Details
Purchase Details
Similar Homes in the area
Home Values in the Area
Average Home Value in this Area
Purchase History
| Date | Type | Sale Price | Title Company |
|---|---|---|---|
| Deed | $249,000 | None Available | |
| Deed | $224,000 | None Available | |
| Deed | $155,000 | None Available | |
| Deed | $121,500 | -- |
Mortgage History
| Date | Status | Loan Amount | Loan Type |
|---|---|---|---|
| Open | $356,468 | VA | |
| Closed | $8,150 | Construction | |
| Closed | $244,489 | FHA | |
| Previous Owner | $224,000 | VA | |
| Previous Owner | $150,000 | Credit Line Revolving | |
| Previous Owner | $66,634 | New Conventional |
Property History
| Date | Event | Price | Change | Sq Ft Price |
|---|---|---|---|---|
| 10/18/2024 10/18/24 | Sold | $375,000 | 0.0% | $234 / Sq Ft |
| 08/16/2024 08/16/24 | For Sale | $375,000 | +50.6% | $234 / Sq Ft |
| 04/27/2021 04/27/21 | Sold | $249,000 | -0.4% | $156 / Sq Ft |
| 03/11/2021 03/11/21 | For Sale | $249,900 | +11.6% | $156 / Sq Ft |
| 06/28/2019 06/28/19 | Sold | $224,000 | 0.0% | $124 / Sq Ft |
| 05/17/2019 05/17/19 | For Sale | $224,000 | -- | $124 / Sq Ft |
Tax History Compared to Growth
Tax History
| Year | Tax Paid | Tax Assessment Tax Assessment Total Assessment is a certain percentage of the fair market value that is determined by local assessors to be the total taxable value of land and additions on the property. | Land | Improvement |
|---|---|---|---|---|
| 2024 | $1,906 | $9,210 | $1,080 | $8,130 |
| 2023 | $1,906 | $9,210 | $1,080 | $8,130 |
| 2022 | $1,767 | $9,210 | $1,080 | $8,130 |
| 2021 | $1,813 | $8,370 | $1,080 | $7,290 |
| 2020 | $1,909 | $8,370 | $1,080 | $7,290 |
| 2019 | $3,275 | $8,720 | $1,260 | $7,460 |
| 2018 | $3,192 | $8,720 | $1,260 | $7,460 |
| 2017 | $3,123 | $8,720 | $1,260 | $7,460 |
| 2016 | $3,028 | $145,260 | $21,000 | $124,260 |
| 2015 | $1,105 | $136,550 | $21,000 | $115,550 |
| 2014 | $1,153 | $146,430 | $28,000 | $118,430 |
Agents Affiliated with this Home
-
Karl Schuetterle

Seller's Agent in 2024
Karl Schuetterle
Karolina Real Estate Professionals
(864) 444-1164
1 in this area
1 Total Sale
-
Lance Pittman

Buyer's Agent in 2024
Lance Pittman
Casey Group Real Estate, LLC
(864) 256-1309
6 in this area
63 Total Sales
-
Missy Rick

Seller's Agent in 2021
Missy Rick
Allen Tate - Easley/Powd
(864) 979-8268
5 in this area
371 Total Sales
-
Derek Rick

Seller Co-Listing Agent in 2021
Derek Rick
Allen Tate - Easley/Powd
(864) 979-8267
5 in this area
440 Total Sales
-

Buyer's Agent in 2021
Sara Davis
Blackstream International RE
(864) 270-5589
1 in this area
13 Total Sales
-
Wyatt Pollitz
W
Seller's Agent in 2019
Wyatt Pollitz
Akers and Associates
(864) 569-6244
1 in this area
72 Total Sales
Map
Source: Greater Greenville Association of REALTORS®
MLS Number: 1535209
APN: 0541.06-01-016.00
- 7 Bendingwood Cir
- 218 Bendingwood Cir
- 10 Dickens Ln
- 2 Sandringham Rd
- 203 Homestead Dr
- 101 Kenilworth Ct
- 202 Roberta Dr
- 15 Corbin Ct Unit 7
- 4410 Old Spartanburg Rd
- 4 Archwood Ct
- 114 Charmar Way
- 4614 Old Spartanburg Rd Unit 8
- 4614 Old Spartanburg Rd Unit 26
- 406 Rollingreen Rd
- 312 Abingdon Way
- 316 Abingdon Way
- 314 Abingdon Way
- 324 Runion Lake Ct
- 215 Talon Ct
- 16 Danchris Ct
