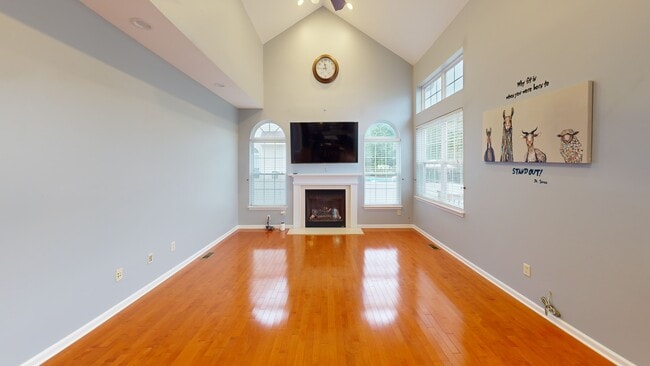
4 Bernadette Cir Monmouth Junction, NJ 08852
Estimated payment $8,012/month
Highlights
- Colonial Architecture
- Deck
- Wood Flooring
- Monmouth Junction Elementary School Rated A
- Cathedral Ceiling
- Granite Countertops
About This Home
Welcome to 4 Bernadette Circle - Luxury Living in The Grande at South Brunswick. This stunning 5-bedroom, 3-bathroom residence located in the prestigious Grande community combines elegance, function, and thoughtful design throughout its spacious layout. From the moment you step into the grand two-story foyer, adorned with a sparkling crystal chandelier, picture molding, and intricate dentil crown molding, you'll feel the warmth and sophistication of this exquisite home. Hardwood flooring flows seamlessly throughout the entire home, including Brazilian cherry wood in all bedrooms. A convenient first-floor bedroom with a full bath is perfect for guests or multigenerational living. The heart of the home is the beautifully appointed kitchen, featuring a built-in refrigerator, double oven, oversized GE range hood with halogen lighting, designer tile backsplash, soft-close cabinets and drawers, an oversized center island, and three striking custom pendant lights. The adjacent dining room is accented with picture molding and a statement chandelier ideal for hosting memorable gatherings. The cozy family room boasts a built-in TV setup and a gas fireplace with a sleek marble surround, creating the perfect setting for relaxing or entertaining. Upstairs, the luxurious primary suite offers a private den with vaulted ceilings, three professionally organized closets, and a spa-inspired, fully renovated en-suite bathroom. Enjoy porcelain tiles, a quartz countertop, porcelain shower surround, and a heated towel rack for ultimate comfort. Additional highlights include: Professionally landscaped yard with an 9-zone sprinkler system and special installation for watering flower pots in the front and on the deck. Expansive Trex deck with built-in lighting and two benches. Elegant paver walkway at the front entrance and another leading to the deck. Attached garage with custom maple cabinets and built-in shelving for optimal storage. Here today, gone tomorrow!
Open House Schedule
-
Sunday, August 03, 20251:00 to 5:00 pm8/3/2025 1:00:00 PM +00:008/3/2025 5:00:00 PM +00:00Add to Calendar
Home Details
Home Type
- Single Family
Est. Annual Taxes
- $16,307
Year Built
- Built in 2002
Lot Details
- 10,237 Sq Ft Lot
- Level Lot
- Sprinkler System
- Private Yard
HOA Fees
- $13 Monthly HOA Fees
Parking
- 3 Car Garage
- Tandem Parking
- Open Parking
Home Design
- Colonial Architecture
- Asphalt Roof
Interior Spaces
- 3,145 Sq Ft Home
- 2-Story Property
- Cathedral Ceiling
- Ceiling Fan
- Gas Fireplace
- Entrance Foyer
- Family Room
- Living Room
- Formal Dining Room
- Den
- Utility Room
- Basement Fills Entire Space Under The House
- Home Security System
Kitchen
- Eat-In Kitchen
- Breakfast Bar
- Self-Cleaning Oven
- Range
- Microwave
- Dishwasher
- Kitchen Island
- Granite Countertops
Flooring
- Wood
- Ceramic Tile
Bedrooms and Bathrooms
- 5 Bedrooms
- Walk-In Closet
- 3 Full Bathrooms
- Dual Sinks
Laundry
- Dryer
- Washer
Outdoor Features
- Deck
- Patio
Utilities
- Forced Air Heating System
- Radiant Heating System
- Vented Exhaust Fan
- Gas Water Heater
Community Details
- Association fees include common area maintenance
- The Grande Subdivision
Map
Home Values in the Area
Average Home Value in this Area
Tax History
| Year | Tax Paid | Tax Assessment Tax Assessment Total Assessment is a certain percentage of the fair market value that is determined by local assessors to be the total taxable value of land and additions on the property. | Land | Improvement |
|---|---|---|---|---|
| 2024 | $15,723 | $301,900 | $90,000 | $211,900 |
| 2023 | $15,723 | $301,900 | $90,000 | $211,900 |
| 2022 | $15,255 | $301,900 | $90,000 | $211,900 |
| 2021 | $11,741 | $301,900 | $90,000 | $211,900 |
| 2020 | $15,349 | $301,900 | $90,000 | $211,900 |
| 2019 | $15,487 | $301,900 | $90,000 | $211,900 |
| 2018 | $14,980 | $301,900 | $90,000 | $211,900 |
| 2017 | $14,959 | $301,900 | $90,000 | $211,900 |
| 2016 | $14,802 | $301,900 | $90,000 | $211,900 |
| 2015 | $14,349 | $301,900 | $90,000 | $211,900 |
| 2014 | $14,117 | $301,900 | $90,000 | $211,900 |
Property History
| Date | Event | Price | Change | Sq Ft Price |
|---|---|---|---|---|
| 05/23/2025 05/23/25 | For Sale | $1,199,900 | -- | $382 / Sq Ft |
Purchase History
| Date | Type | Sale Price | Title Company |
|---|---|---|---|
| Deed | $417,160 | -- | |
| Deed | $417,200 | -- |
Mortgage History
| Date | Status | Loan Amount | Loan Type |
|---|---|---|---|
| Open | $60,000 | Future Advance Clause Open End Mortgage | |
| Closed | $60,000 | Unknown | |
| Previous Owner | $150,000 | No Value Available |
About the Listing Agent

Our mission at CENTURY 21 Abrams & Associates is to be the most successful, compassionate and community based real estate firm in Mercer and Middlesex Counties. We offer professional high quality state of-the-art techniques specializing in the marketing, listing and selling of new construction, resale of homes, condominiums, adult communities, undeveloped land and commercial and investment opportunities. CENTURY 21 Abrams & Associates offers full-time agents that are well-trained real estate
Richard's Other Listings
Source: All Jersey MLS
MLS Number: 2513791R
APN: 21-00052-04-00003
- 7 Joda Ct
- 42 Heather Ct
- 46 Ironwood Ct Unit 4
- 12 Catawba Ct
- 650 Gambocz Ct
- 5032 Beech Ct
- 7492 Elm Ct Unit 7392
- 4161 Bayberry Ct
- 4332 Bayberry Ct
- 4183 Bayberry Ct
- 6071 Cedar Ct Unit 6071
- 6072 Cedar Ct Unit 6072
- 12 Titus Ln
- 1313 Juniper Ct
- 502 Samuel Ct
- 21 Jeremy Dr
- 503 Samuel Ct
- 113 Northumberland Way
- 36 Lavender Dr
- 34 Beechwood Ct





