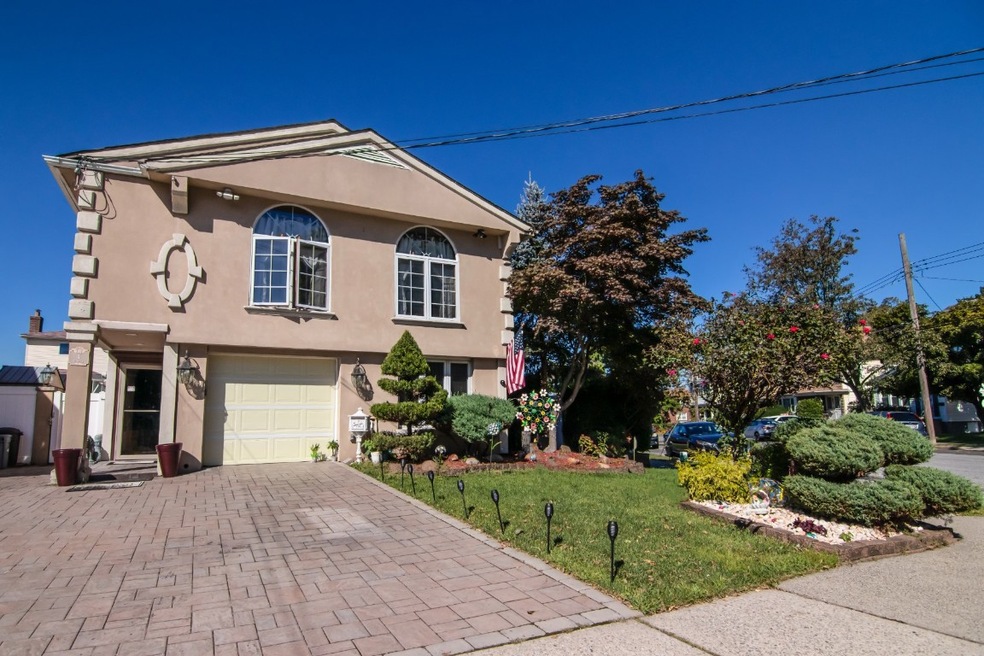
4 Bidwell Ave Staten Island, NY 10314
Westerleigh NeighborhoodEstimated Value: $910,000 - $1,008,000
Highlights
- Eat-In Kitchen
- Building Patio
- Patio
- P.S. 30 Westerleigh Rated A-
- Views
- 1-minute walk to Northerleigh Park
About This Home
As of December 2021Welcome to 4 Bidwell Street, a grand two-family home boasting an array of amenities. Lets take a tour!
Enter through a beautiful, elongated corridor with access to the main upper level, powder room, garage, utility room, and family room. The original wood staircase takes you to the main level, where you will enter into a spacious living area with a beautiful stone wall, featuring floor-to-ceiling windows and an amazing view of the park. The large kitchen offers, white cabinets, top of the line granite countertops, 2 windows over the wash sink allowing plenty of natural light with view to the garden and updated stainless steel appliances. Gorgeous ceramic tile floors flow through to the spacious dining area. This bright and airy upper floor also includes 3 generously sized bedrooms with spacious closets. A vented attic is effective and great for storage. The large, windowed bathroom was designed with a separate stand-up shower, a jacuzzi tub, ceramic tiles, and a beautiful original wood vanity.
There is nothing quite like a fireplace in the wintertime - this standout feature is situated in the family room, providing a welcome excuse to stay in on cold nights. Attached is an enclosed Florida room, allowing you to enjoy the outdoors, with the comfort and convenience of inside. This beautiful room is designed with a high-pitched roof, sun streaming through its skylight, and added ventilation, with two ceiling fans over the terracotta ceramic tiles. Additionally, the space includes a wet bar for indoor entertaining year-round. Large windows overlook a large saltwater pool, second wet bar, and a grilling area. What better way to enjoy the summer than in the privacy of your own home. These fantastic features are located on the ground level with two other complimentary features: a half bathroom and a stand-up shower, how cool is that?
A private entryway to the second apartment is located on the side of the home. The one-bedroom apartment offers a eat-in-kitchen with classic mahogany cabinets and spacious granite counter tops, equipped with stainless steel appliances, a bright cozy living room and a full bathroom.
This spectacular home is designed with wood floors throughout, wrap-around windows, and sits on a 4,790 square foot lot with a colorful garden. The driveway is large enough to accommodate three cars, and one more car can be housed in the garage behind a remote garage door.
Your search for the finest suburban living is over. Enjoy a prime location in the sought-after Westerleigh neighborhood filled with shopping areas, cafs, restaurants, and transportation.
Property Details
Home Type
- Multi-Family
Est. Annual Taxes
- $5,693
Year Built
- 1975
Lot Details
- 4,792
Parking
- Garage
Home Design
Interior Spaces
- 2,432 Sq Ft Home
- 2-Story Property
- Eat-In Kitchen
- Property Views
Bedrooms and Bathrooms
- 4 Bedrooms
Laundry
- Dryer
- Washer
Utilities
- Central Air
- Heating System Uses Natural Gas
Additional Features
- Patio
- Garden
Community Details
Overview
- 2 Units
- Westerleigh Subdivision
Amenities
- Building Patio
- Laundry Facilities
Ownership History
Purchase Details
Home Financials for this Owner
Home Financials are based on the most recent Mortgage that was taken out on this home.Purchase Details
Similar Homes in Staten Island, NY
Home Values in the Area
Average Home Value in this Area
Purchase History
| Date | Buyer | Sale Price | Title Company |
|---|---|---|---|
| Sosa Pedro | $916,000 | Sergeants Abstract | |
| Aviles Carmen | $669,000 | First American |
Mortgage History
| Date | Status | Borrower | Loan Amount |
|---|---|---|---|
| Open | Sosa Pedro | $687,000 | |
| Previous Owner | Valentino John | $75,000 |
Property History
| Date | Event | Price | Change | Sq Ft Price |
|---|---|---|---|---|
| 12/29/2021 12/29/21 | Sold | $916,000 | 0.0% | $377 / Sq Ft |
| 10/26/2021 10/26/21 | Pending | -- | -- | -- |
| 09/30/2021 09/30/21 | For Sale | $916,000 | -- | $377 / Sq Ft |
Tax History Compared to Growth
Tax History
| Year | Tax Paid | Tax Assessment Tax Assessment Total Assessment is a certain percentage of the fair market value that is determined by local assessors to be the total taxable value of land and additions on the property. | Land | Improvement |
|---|---|---|---|---|
| 2024 | $5,693 | $47,640 | $18,772 | $28,868 |
| 2023 | $5,524 | $37,555 | $17,087 | $20,468 |
| 2022 | $7,073 | $50,340 | $23,040 | $27,300 |
| 2021 | $7,457 | $41,700 | $23,040 | $18,660 |
| 2020 | $7,258 | $46,080 | $23,040 | $23,040 |
| 2019 | $6,767 | $45,480 | $23,040 | $22,440 |
| 2014 | $2,303 | $26,956 | $17,321 | $9,635 |
Agents Affiliated with this Home
-
Imilda Perez
I
Seller's Agent in 2021
Imilda Perez
Keller Williams NYC
(212) 838-3700
1 in this area
5 Total Sales
Map
Source: Real Estate Board of New York (REBNY)
MLS Number: RLS10754001
APN: 00391-0421
- 11 Saint Anthony Place
- 32 Dickie Ave
- 15 Clark Place
- 159 North Ave
- 109 Burnside Ave
- 142 Bidwell Ave
- 138 Woolley Ave
- 531 Jewett Ave
- 1328 Forest Ave
- 304 Kingsley Ave
- 267 Decker Ave
- 86 Galloway Ave
- 46 Catherine St
- 63 Riegelmann St
- 34 Zachary Ct
- 0 Willard Ave
- 338 Decker Ave
- 360 Decker Ave
- 94 Catherine St
- 269 College Ave
