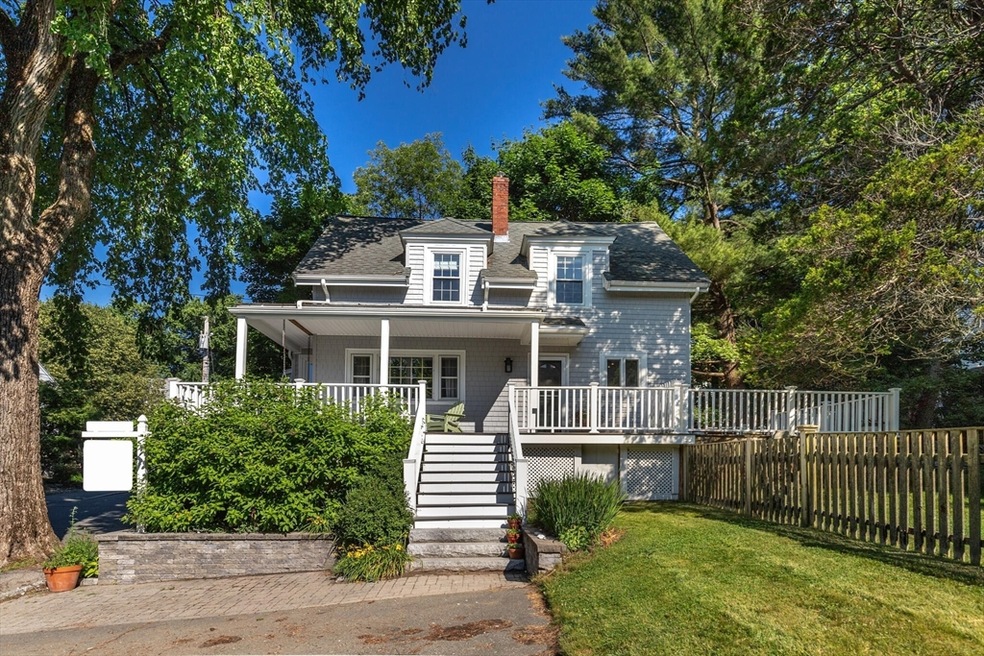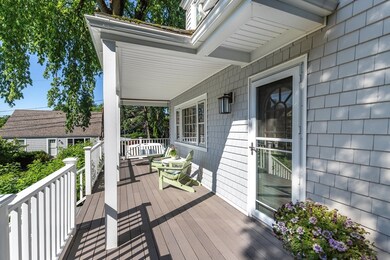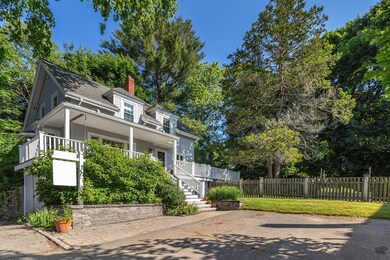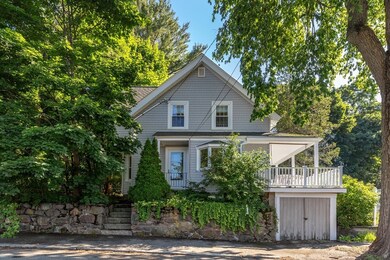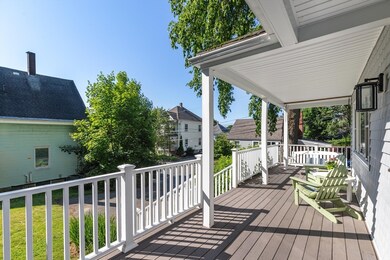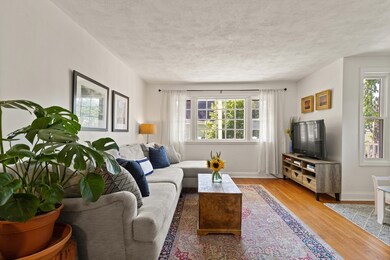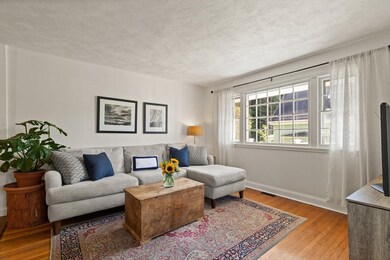
4 Bisson St Beverly, MA 01915
Beverly Cove NeighborhoodHighlights
- Marina
- Medical Services
- Deck
- Golf Course Community
- Colonial Architecture
- Property is near public transit
About This Home
As of July 2024Charming home in great location close to the beach, library, restaurants, train station and all downtown has to offer. Sunny, bright three-bedroom, 2-bath home is a must see. The living room opens to the dining room making the main floor ideal for gatherings. The spacious kitchen has access to a large wraparound deck/porch and fenced in back yard. First-floor laundry. Beautiful hardwood flooring throughout the main level while the second floor features 3 bedrooms with wide plank pine floors and a full bathroom with built-in storage, clawfoot tub and skylight. Basement has ample space for all your storage needs plus this home offers under porch storage/shed area as well as a Potting/Garden shed. Newer Vinyl siding, beautifully landscaped fenced yard with sprinkler system. Schedule a showing or attend Open House Fri. 6/28 11:30-1, Sat. 6/29 11-12:30 & Sun. 6/30 11-12:30. This gem is not to be missed!
Home Details
Home Type
- Single Family
Est. Annual Taxes
- $6,527
Year Built
- Built in 1880
Lot Details
- 6,634 Sq Ft Lot
- Fenced Yard
- Fenced
- Sprinkler System
- Property is zoned R10
Home Design
- Colonial Architecture
- Brick Foundation
- Stone Foundation
- Blown-In Insulation
- Shingle Roof
Interior Spaces
- 1,332 Sq Ft Home
- Skylights
- Bay Window
- Sliding Doors
Kitchen
- Stove
- Range<<rangeHoodToken>>
- <<microwave>>
- Plumbed For Ice Maker
- Dishwasher
- Disposal
Flooring
- Wood
- Pine Flooring
- Ceramic Tile
Bedrooms and Bathrooms
- 3 Bedrooms
- Primary bedroom located on second floor
- 2 Full Bathrooms
- Separate Shower
Laundry
- Laundry on main level
- Dryer
- Washer
Unfinished Basement
- Basement Fills Entire Space Under The House
- Interior and Exterior Basement Entry
Parking
- 2 Car Parking Spaces
- Driveway
- Open Parking
- Off-Street Parking
Outdoor Features
- Deck
- Rain Gutters
- Porch
Location
- Property is near public transit
- Property is near schools
Schools
- Hannah Elementary School
- BMS Middle School
- BHS High School
Utilities
- No Cooling
- Forced Air Heating System
- 1 Heating Zone
- Heating System Uses Natural Gas
- 200+ Amp Service
- Gas Water Heater
Listing and Financial Details
- Assessor Parcel Number 4184563
Community Details
Overview
- No Home Owners Association
Amenities
- Medical Services
- Shops
Recreation
- Marina
- Golf Course Community
- Park
Ownership History
Purchase Details
Home Financials for this Owner
Home Financials are based on the most recent Mortgage that was taken out on this home.Purchase Details
Home Financials for this Owner
Home Financials are based on the most recent Mortgage that was taken out on this home.Purchase Details
Similar Homes in Beverly, MA
Home Values in the Area
Average Home Value in this Area
Purchase History
| Date | Type | Sale Price | Title Company |
|---|---|---|---|
| Deed | $367,500 | -- | |
| Deed | $364,000 | -- | |
| Deed | $367,500 | -- | |
| Deed | $364,000 | -- | |
| Deed | $148,500 | -- |
Mortgage History
| Date | Status | Loan Amount | Loan Type |
|---|---|---|---|
| Open | $280,000 | New Conventional | |
| Closed | $294,000 | Purchase Money Mortgage | |
| Previous Owner | $327,600 | Purchase Money Mortgage |
Property History
| Date | Event | Price | Change | Sq Ft Price |
|---|---|---|---|---|
| 07/23/2024 07/23/24 | Sold | $720,000 | +12.7% | $541 / Sq Ft |
| 07/02/2024 07/02/24 | Pending | -- | -- | -- |
| 06/26/2024 06/26/24 | For Sale | $639,000 | +32.4% | $480 / Sq Ft |
| 03/13/2020 03/13/20 | Sold | $482,500 | +8.4% | $362 / Sq Ft |
| 01/29/2020 01/29/20 | Pending | -- | -- | -- |
| 01/23/2020 01/23/20 | For Sale | $445,000 | -- | $334 / Sq Ft |
Tax History Compared to Growth
Tax History
| Year | Tax Paid | Tax Assessment Tax Assessment Total Assessment is a certain percentage of the fair market value that is determined by local assessors to be the total taxable value of land and additions on the property. | Land | Improvement |
|---|---|---|---|---|
| 2025 | $7,003 | $637,200 | $436,700 | $200,500 |
| 2024 | $6,527 | $581,200 | $380,700 | $200,500 |
| 2023 | $6,229 | $553,200 | $352,700 | $200,500 |
| 2022 | $5,825 | $478,600 | $278,100 | $200,500 |
| 2021 | $5,652 | $445,000 | $265,000 | $180,000 |
| 2020 | $5,399 | $420,800 | $240,800 | $180,000 |
| 2019 | $5,215 | $394,800 | $220,200 | $174,600 |
Agents Affiliated with this Home
-
Kristin Kelly

Seller's Agent in 2024
Kristin Kelly
J. Barrett & Company
(978) 973-6280
2 in this area
62 Total Sales
-
Madelyn Kanter

Buyer's Agent in 2024
Madelyn Kanter
Coldwell Banker Realty - Dorchester
(508) 783-7261
1 in this area
58 Total Sales
-
Michele Vivian
M
Buyer's Agent in 2020
Michele Vivian
J. Barrett & Company
(978) 526-8555
1 in this area
12 Total Sales
Map
Source: MLS Property Information Network (MLS PIN)
MLS Number: 73257601
APN: BEVE M:0021 B:0251 L:
- 33 Baker Ave Unit 1
- 110 Essex St
- 343 Cabot St
- 69 Hale St Unit 1
- 56 Dane St Unit 2
- 10 Mckinley Ave
- 23 Warren St
- 18 East St
- 14 East St
- 28 Mechanic St
- 19 Pond St
- 162 Park St Unit 1
- 348 Rantoul St Unit 305
- 401 Cabot St Unit 2
- 46 Federal St
- 49 Parramatta Rd
- 7 Beaver St
- 36 Wallis St Unit 4
- 9 Swan St
- 58 Lakeshore Ave
