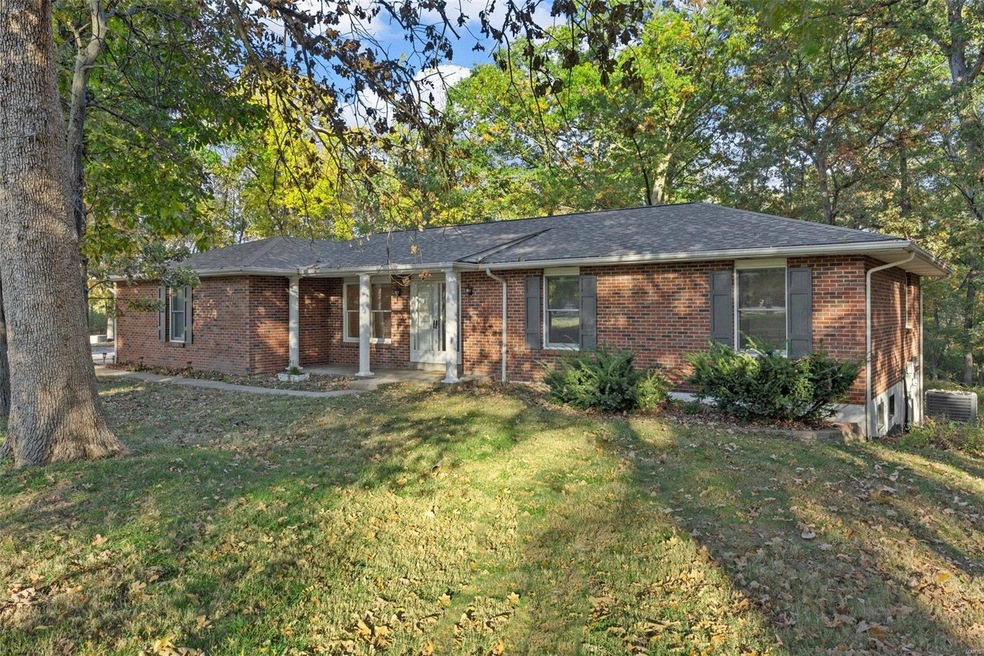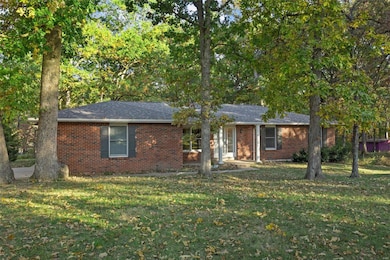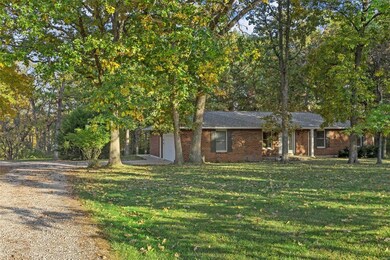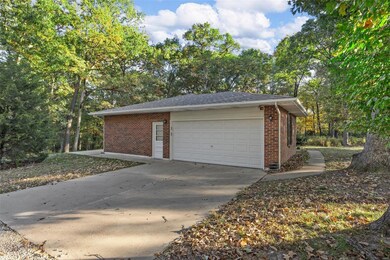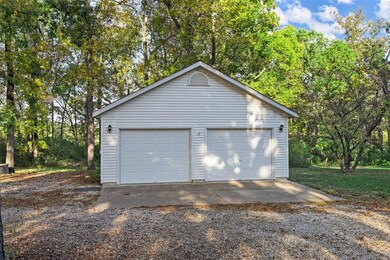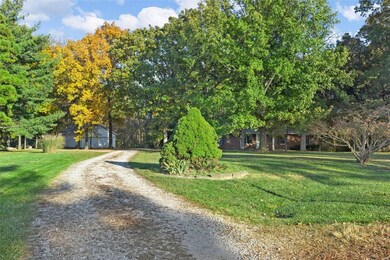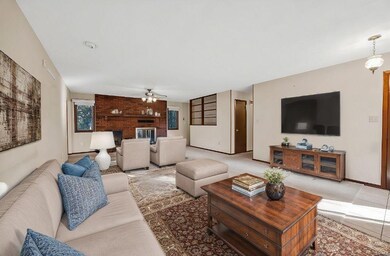
4 Bridal Oak Ct O Fallon, MO 63366
Highlights
- Second Garage
- Recreation Room
- Backs to Trees or Woods
- 3.08 Acre Lot
- Traditional Architecture
- Breakfast Room
About This Home
As of November 2024Discover your dream home amidst the stunning fall foliage! Nestled on a 3-acre lot adorned w/mature trees, this lovingly maintained all-brick ranch offers 3 spacious BRs, 2-car attached plus 2-car detached garage/workshop for all your hobbies. 2024 updates include HVAC, roof, gutter systems on the home and roof, siding and gutter guards on detached garage. To ensure peace of mind, sellers have conducted pre-listing inspections and made all necessary repairs for a stress-free sale! Home boasts large kitchen w/elec cooktop, in-wall oven, and new SS fridge; breakfast room w/large picture windows and door leading to a spacious patio, ideal for outdoor gatherings. Cozy up in the family room by the wood-burning FP or retreat to the primary suite w/ its own ensuite bath. LL boasts generous rec room, bonus area, full bath, workshop and laundry/utility room w/rear entry garage door for housing outdoor equipment. Conveniently located near shopping/dining in O’Fallon, this slice of heaven awaits.
Last Agent to Sell the Property
Berkshire Hathaway Alliance License #2019018666 Listed on: 10/24/2024

Home Details
Home Type
- Single Family
Est. Annual Taxes
- $3,947
Year Built
- Built in 1978
Lot Details
- 3.08 Acre Lot
- Cul-De-Sac
- Level Lot
- Backs to Trees or Woods
Parking
- 4 Car Garage
- Second Garage
- Workshop in Garage
- Side or Rear Entrance to Parking
- Garage Door Opener
- Gravel Driveway
Home Design
- Traditional Architecture
- Brick Exterior Construction
Interior Spaces
- 1,635 Sq Ft Home
- 1-Story Property
- Wood Burning Fireplace
- Some Wood Windows
- Panel Doors
- Family Room
- Breakfast Room
- Recreation Room
- Bonus Room
- Attic Fan
- Storm Doors
Kitchen
- Built-In Oven
- Electric Cooktop
- Microwave
- Dishwasher
- Disposal
Flooring
- Parquet
- Carpet
- Ceramic Tile
- Vinyl
Bedrooms and Bathrooms
- 3 Bedrooms
- 3 Full Bathrooms
Laundry
- Dryer
- Washer
Partially Finished Basement
- Basement Fills Entire Space Under The House
- Finished Basement Bathroom
Outdoor Features
- Shed
Schools
- Mount Hope Elem. Elementary School
- Ft. Zumwalt North Middle School
- Ft. Zumwalt North High School
Utilities
- Forced Air Heating System
- Heat Pump System
- Well
Listing and Financial Details
- Assessor Parcel Number 2-0042-5230-00-0020.0000000
Community Details
Amenities
- Workshop Area
Recreation
- Recreational Area
Ownership History
Purchase Details
Purchase Details
Home Financials for this Owner
Home Financials are based on the most recent Mortgage that was taken out on this home.Purchase Details
Home Financials for this Owner
Home Financials are based on the most recent Mortgage that was taken out on this home.Similar Homes in the area
Home Values in the Area
Average Home Value in this Area
Purchase History
| Date | Type | Sale Price | Title Company |
|---|---|---|---|
| Warranty Deed | -- | None Listed On Document | |
| Warranty Deed | -- | Title Partners | |
| Warranty Deed | $265,000 | Cardinal Title |
Mortgage History
| Date | Status | Loan Amount | Loan Type |
|---|---|---|---|
| Previous Owner | $100,000 | Unknown | |
| Previous Owner | $100,000 | Credit Line Revolving | |
| Previous Owner | $165,000 | New Conventional |
Property History
| Date | Event | Price | Change | Sq Ft Price |
|---|---|---|---|---|
| 11/18/2024 11/18/24 | Sold | -- | -- | -- |
| 10/28/2024 10/28/24 | Pending | -- | -- | -- |
| 10/24/2024 10/24/24 | For Sale | $460,000 | -- | $281 / Sq Ft |
Tax History Compared to Growth
Tax History
| Year | Tax Paid | Tax Assessment Tax Assessment Total Assessment is a certain percentage of the fair market value that is determined by local assessors to be the total taxable value of land and additions on the property. | Land | Improvement |
|---|---|---|---|---|
| 2023 | $3,947 | $64,703 | $0 | $0 |
| 2022 | $3,502 | $53,447 | $0 | $0 |
| 2021 | $3,500 | $53,447 | $0 | $0 |
| 2020 | $3,363 | $49,672 | $0 | $0 |
| 2019 | $3,352 | $49,672 | $0 | $0 |
| 2018 | $3,247 | $46,029 | $0 | $0 |
| 2017 | $3,230 | $46,029 | $0 | $0 |
| 2016 | $2,905 | $41,327 | $0 | $0 |
| 2015 | $2,691 | $41,327 | $0 | $0 |
| 2014 | $2,658 | $39,844 | $0 | $0 |
Agents Affiliated with this Home
-
Dawn Labeau

Seller's Agent in 2024
Dawn Labeau
Berkshire Hathaway Alliance
(314) 456-0648
1 in this area
117 Total Sales
-
Megan Wilson
M
Buyer's Agent in 2024
Megan Wilson
Trophy Properties & Auction
1 in this area
7 Total Sales
Map
Source: MARIS MLS
MLS Number: MIS24066517
APN: 2-0042-5230-00-0020.0000000
- 11 Country Oak Dr
- 1544 Hunters Meadow Dr
- 506 Robert Dr
- 1106 Water View Ln
- 1633 Foggy Meadow Dr
- 41 Deer Creek Dr
- 506 Lake Dr
- 17 Eliot Ct
- 1268 Woodgrove Park Dr
- 30 Fawn View Ln
- 1805 Hyland Green Dr
- 1129 Duxbury Ln
- 1346 Woodgrove Park Dr
- 1406 Tisbury Cir
- 1122 Duxbury Ln
- 1102 Duxbury Ln
- 367 Saint Gemma Dr
- 990 Stonecastle Dr
- 200 Park Ridge Dr
- 1 Manderly Place Dr
