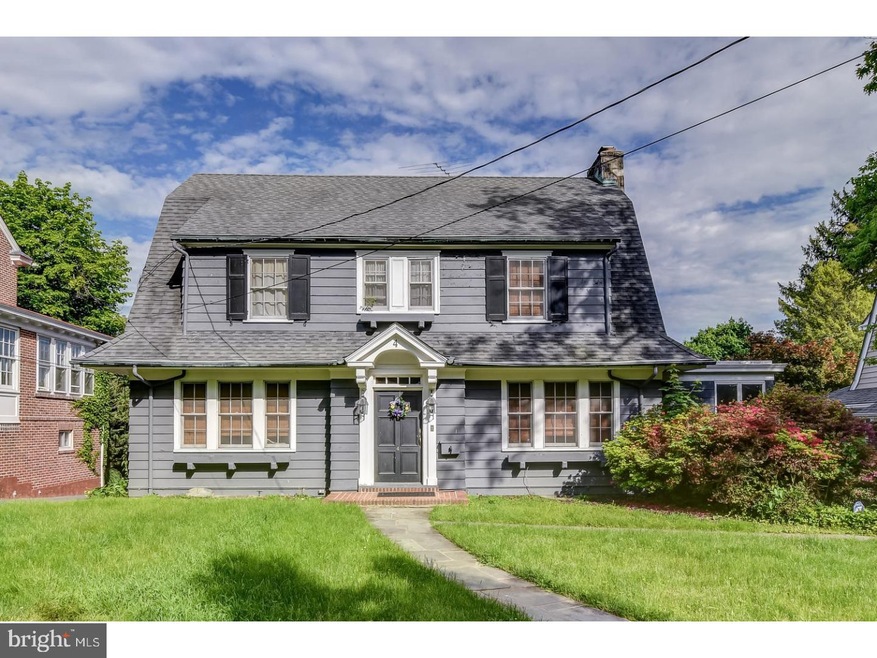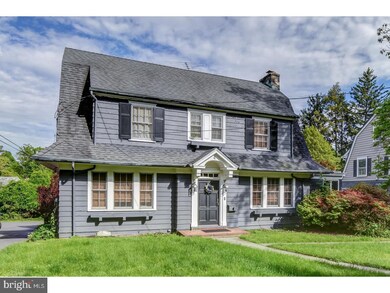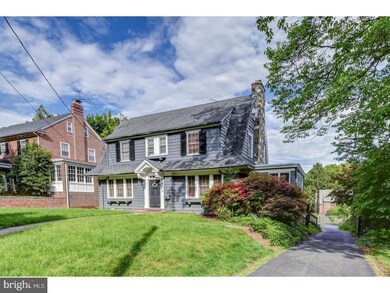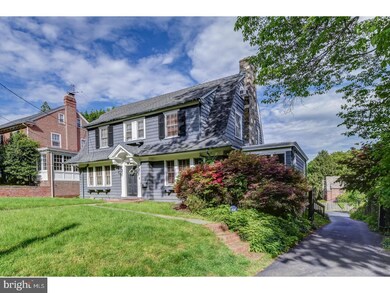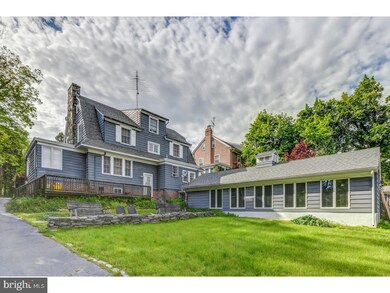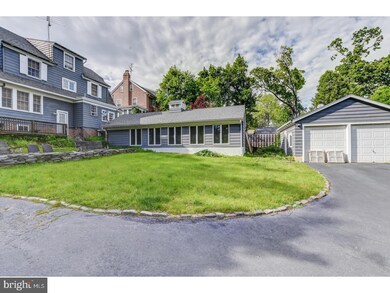
4 Buckingham Ave Trenton, NJ 08618
Hiltonia NeighborhoodEstimated Value: $409,338 - $480,000
Highlights
- Indoor Pool
- Deck
- 2 Fireplaces
- Colonial Architecture
- Wood Flooring
- No HOA
About This Home
As of March 2018ENJOY PRIVACY AND PRESTIGE IN THIS BEAUTIFULLY MAINTAINED COLONIAL SET ON A PRIVATE LOT IN PEACEFUL HILTONIA. The grand Foyer of this wonderful home is flanked by a large Living Room with a cozy brick fireplace on the right and a large Formal Dining Room with French doors on the left. There is a light-filled Sun Room with tile floors and large windows off the Living Room. At the back of the home is a bright and airy, updated eat-in kitchen with white cabinetry, gas range, refrigerator, and built-in dishwasher. The second floor offers a grand Master Bedroom with fireplace, numerous closets and a private master bath; plus two additional bedrooms and the main bath. The third floor has two additional bedrooms, perfect for family or guests, or great for an office and exercise room. The home also has a large room off the back of the house which is currently being used Rec-Room. Below the current Rec-Room Floor is winterized indoor Lap-Pool used by the previous owner. As a new owner you have the option of converting this space back into an Indoor Lap-pool Room by removing the current floor. Additional features include a large deck overlooking the backyard, a partially finished basement, 2-Car detached garage, beautiful landscaping and private fenced backyard. Make the Hiltonia community your new home and enjoy the park like setting with tree-lined streets and neighboring Cadwalader Park.
Home Details
Home Type
- Single Family
Est. Annual Taxes
- $11,050
Year Built
- Built in 1925
Lot Details
- 0.25 Acre Lot
- Lot Dimensions are 60x182
- Property is in good condition
Parking
- 2 Car Detached Garage
- 2 Open Parking Spaces
- Driveway
Home Design
- Colonial Architecture
- Shingle Roof
- Wood Siding
Interior Spaces
- 1,971 Sq Ft Home
- Property has 3 Levels
- 2 Fireplaces
- Brick Fireplace
- Living Room
- Dining Room
- Home Security System
- Eat-In Kitchen
Flooring
- Wood
- Tile or Brick
Bedrooms and Bathrooms
- 5 Bedrooms
- En-Suite Primary Bedroom
- 4 Bathrooms
Unfinished Basement
- Basement Fills Entire Space Under The House
- Laundry in Basement
Outdoor Features
- Indoor Pool
- Deck
- Patio
Schools
- Trenton Central High School
Utilities
- Central Air
- Radiator
- Heating System Uses Gas
- Hot Water Heating System
- Natural Gas Water Heater
Community Details
- No Home Owners Association
- Hiltonia Subdivision
Listing and Financial Details
- Tax Lot 00016
- Assessor Parcel Number 11-35905-00016
Ownership History
Purchase Details
Home Financials for this Owner
Home Financials are based on the most recent Mortgage that was taken out on this home.Purchase Details
Home Financials for this Owner
Home Financials are based on the most recent Mortgage that was taken out on this home.Similar Homes in Trenton, NJ
Home Values in the Area
Average Home Value in this Area
Purchase History
| Date | Buyer | Sale Price | Title Company |
|---|---|---|---|
| Foon Nuen Lee | $225,000 | Servicelink East | |
| Furlonge Nigel | $275,000 | Multiple |
Mortgage History
| Date | Status | Borrower | Loan Amount |
|---|---|---|---|
| Open | Foon Nuen Lee | $225,000 | |
| Previous Owner | Furlonge Nigel | $192,000 | |
| Previous Owner | Tipre Manjusha | $59,250 | |
| Previous Owner | Furlonge Nigel | $15,000 | |
| Previous Owner | Furlonge Nigel | $220,000 |
Property History
| Date | Event | Price | Change | Sq Ft Price |
|---|---|---|---|---|
| 03/23/2018 03/23/18 | Sold | $225,000 | -10.0% | $114 / Sq Ft |
| 11/21/2017 11/21/17 | Pending | -- | -- | -- |
| 08/11/2017 08/11/17 | For Sale | $250,000 | 0.0% | $127 / Sq Ft |
| 08/01/2017 08/01/17 | Pending | -- | -- | -- |
| 05/19/2017 05/19/17 | For Sale | $250,000 | -- | $127 / Sq Ft |
Tax History Compared to Growth
Tax History
| Year | Tax Paid | Tax Assessment Tax Assessment Total Assessment is a certain percentage of the fair market value that is determined by local assessors to be the total taxable value of land and additions on the property. | Land | Improvement |
|---|---|---|---|---|
| 2024 | $12,414 | $223,000 | $70,500 | $152,500 |
| 2023 | $12,414 | $223,000 | $70,500 | $152,500 |
| 2022 | $12,171 | $223,000 | $70,500 | $152,500 |
| 2021 | $12,383 | $223,000 | $70,500 | $152,500 |
| 2020 | $12,343 | $223,000 | $70,500 | $152,500 |
| 2019 | $12,145 | $223,000 | $70,500 | $152,500 |
| 2018 | $11,625 | $223,000 | $70,500 | $152,500 |
| 2017 | $11,050 | $223,000 | $70,500 | $152,500 |
| 2016 | $13,048 | $226,800 | $34,300 | $192,500 |
| 2015 | $13,002 | $226,800 | $34,300 | $192,500 |
| 2014 | $12,941 | $226,800 | $34,300 | $192,500 |
Agents Affiliated with this Home
-
Harveen Bhatla

Seller's Agent in 2018
Harveen Bhatla
Keller Williams Premier
(609) 273-4408
210 Total Sales
-
William Usab

Seller Co-Listing Agent in 2018
William Usab
Keller Williams Premier
(609) 459-5100
164 Total Sales
Map
Source: Bright MLS
MLS Number: 1001763029
APN: 11-35905-0000-00016
- 2 Hilvista Blvd
- 1423 Edgewood Ave
- 1428 W State St
- 15 Kensington Ave
- 101 Lee Ave
- 1208 1210 State
- 107 Laclede Ave
- 57 Sanhican Dr
- 25 S Dean Ave
- 23 Columbia Ave
- 117 Newell Ave
- 121 Cornwall Ave
- 1122 Riverside Ave
- 1806 Riverside Dr
- 1212 Stuyvesant Ave
- 137 Cornwall Ave
- 1114 Stuyvesant Ave
- 107 School Ln
- 943 Carteret Ave
- 1054 Stuyvesant Ave
- 4 Buckingham Ave
- 6 Buckingham Ave
- 8 Buckingham Ave
- 7 Cadwalader Dr
- 9 Cadwalader Dr
- 2 Buckingham Ave Unit AFT
- 2 Buckingham Ave
- 5 Cadwalader Dr
- 3 Cadwalader Dr
- 10 Buckingham Ave
- 11 Cadwalader Dr
- 12 Hilvista Blvd
- 1 Cadwalader Dr
- 3 Buckingham Ave
- 13 Cadwalader Dr
- 5 Buckingham Ave
- 10 Hilvista Blvd
- 18 Hilvista Blvd
- 7 Buckingham Ave
- 15 Cadwalader Dr
