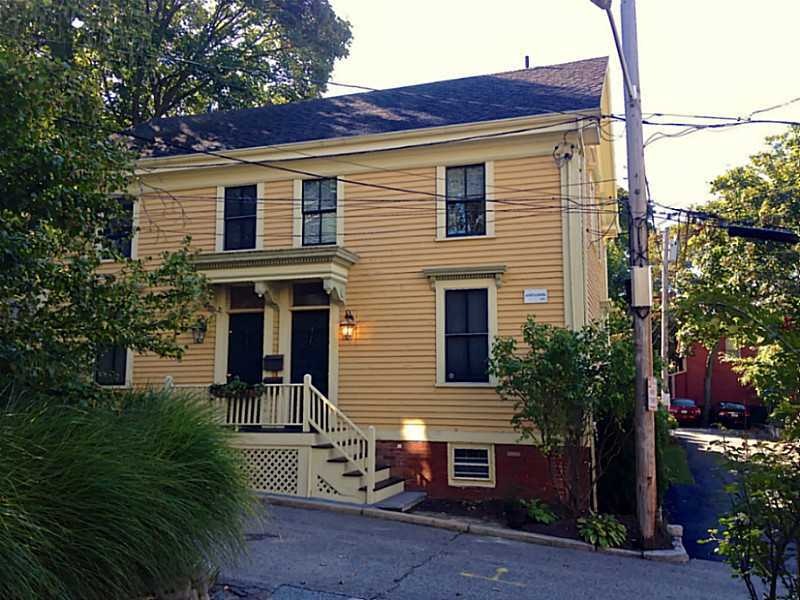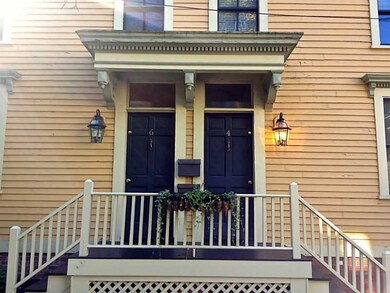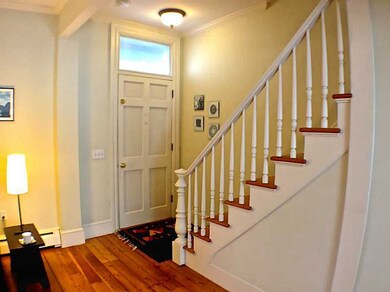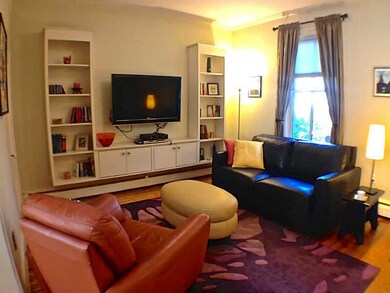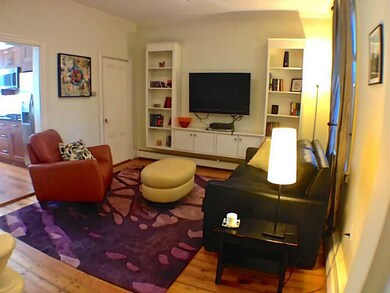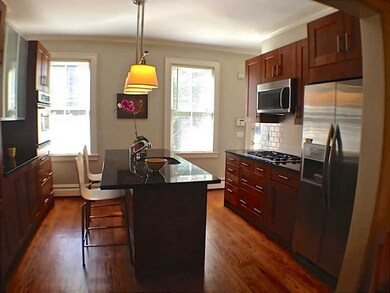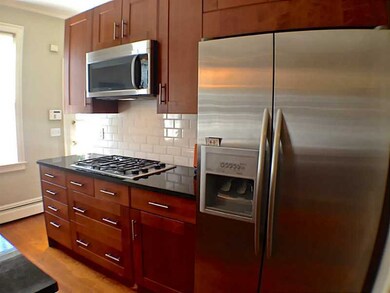
4 Burrs Ln Unit 4 Providence, RI 02904
College Hill NeighborhoodHighlights
- Golf Course Community
- Tennis Courts
- Cul-De-Sac
- Wood Flooring
- Thermal Windows
- Living Room
About This Home
As of May 2018Walk to Train/Downtown/Brown/RISD. Beautiful condo on private street off Benefit. Elegantly updated with modern finishes, built-ins in living room and sleek granite/stainless eat-in kitchen, hardwoods, fenced-in yard and patio. 2 Parking. Flawless!
Last Agent to Sell the Property
CC Wall Team
Real Broker, LLC
Last Buyer's Agent
Markham And Derentis Associates
Residential Properties Ltd.
Townhouse Details
Home Type
- Townhome
Est. Annual Taxes
- $7,257
Year Built
- Built in 1882
HOA Fees
- $200 Monthly HOA Fees
Home Design
- Wood Siding
- Concrete Perimeter Foundation
- Clapboard
- Plaster
Interior Spaces
- 960 Sq Ft Home
- 2-Story Property
- Thermal Windows
- Living Room
Kitchen
- Oven
- Range with Range Hood
- Microwave
- Dishwasher
- Disposal
Flooring
- Wood
- Ceramic Tile
Bedrooms and Bathrooms
- 2 Bedrooms
Laundry
- Laundry in unit
- Dryer
- Washer
Unfinished Basement
- Basement Fills Entire Space Under The House
- Interior Basement Entry
Parking
- 2 Parking Spaces
- No Garage
- Assigned Parking
Utilities
- No Cooling
- Heating System Uses Gas
- Heating System Uses Steam
- 100 Amp Service
- Gas Water Heater
- Cable TV Available
Additional Features
- Cul-De-Sac
- Property near a hospital
Listing and Financial Details
- Tax Lot 597
- Assessor Parcel Number 4BURRSLANE4PROV
Community Details
Overview
- 2 Units
- College Hill Subdivision
Amenities
- Shops
- Public Transportation
Recreation
- Golf Course Community
- Tennis Courts
Pet Policy
- Call for details about the types of pets allowed
Map
Similar Homes in Providence, RI
Home Values in the Area
Average Home Value in this Area
Property History
| Date | Event | Price | Change | Sq Ft Price |
|---|---|---|---|---|
| 05/21/2018 05/21/18 | Sold | $399,000 | 0.0% | $423 / Sq Ft |
| 04/21/2018 04/21/18 | Pending | -- | -- | -- |
| 03/21/2018 03/21/18 | For Sale | $399,000 | +19.3% | $423 / Sq Ft |
| 05/23/2014 05/23/14 | Sold | $334,500 | -6.8% | $348 / Sq Ft |
| 04/23/2014 04/23/14 | Pending | -- | -- | -- |
| 10/02/2013 10/02/13 | For Sale | $359,000 | -- | $374 / Sq Ft |
Source: State-Wide MLS
MLS Number: 1052425
- 5 Burrs Ln
- 22 Halsey St Unit 4
- 49 Halsey St Unit 2
- 36 Pratt St
- 3 Hidden St
- 170 Prospect St Unit 6
- 150 Prospect St
- 138 Prospect St
- 24 Camp St Unit 1
- 34 Barnes St Unit 5
- 12 Daggett Ct Unit 1
- 60 Barnes St
- 48 N Court St Unit 2
- 50 Ashburton St Unit 5
- 50 Ashburton St Unit 14
- 43 Congdon St
- 7 W Cushing St
- 98 Pleasant St
- 20 Padelford St
- 368 Thayer St Unit 2
