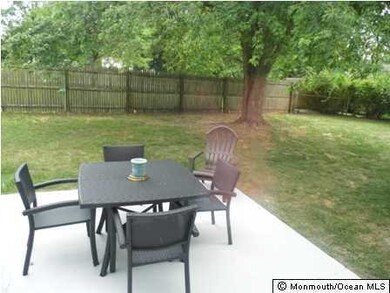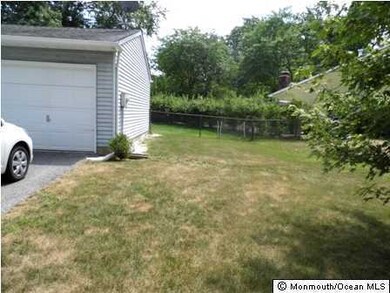4 Cape Ct Howell, NJ 07731
Southard NeighborhoodHighlights
- Basketball Court
- Bay View
- Colonial Architecture
- Howell High School Rated A-
- New Kitchen
- Wood Flooring
About This Home
As of April 2017Renovated Colonial on Cul-De-Sac features BRAND NEW State-of-Art Kitchen w/''SAMSUNG'' Appls., Granite Cntrtops, Glass/Tile Backsplash, ''Java'' Cherry Cabinets + Center Island. Custom Tile Flooring in Foyer and Kitchen; Wood Flrs. in Dining Room. Re-Done Half Bath off Foyer w/NEW Doors + Hardware. NEW Slider off Fam.Rm. w/Fireplace + Berber Carpet leads to Fenced, Private Yard w/ 13x8 Patio. Newer Heat and A/C-''Navien'' Tankless H/W Htr.,Newer Gutters and Leaders. All Light Fixt, Wind.Treats. REMAIN
Last Agent to Sell the Property
Linda Irvin
C21/ Action Plus Realty
Last Buyer's Agent
Patrick Garaffa
C21/ Action Plus Realty
Home Details
Home Type
- Single Family
Est. Annual Taxes
- $7,158
Year Built
- Built in 1979
Lot Details
- Cul-De-Sac
- Fenced
HOA Fees
- $17 Monthly HOA Fees
Parking
- 2 Car Direct Access Garage
- Garage Door Opener
- Double-Wide Driveway
Home Design
- Colonial Architecture
- Shingle Roof
- Aluminum Siding
Interior Spaces
- 2-Story Property
- Light Fixtures
- Wood Burning Fireplace
- Thermal Windows
- Blinds
- Bay Window
- Window Screens
- Sliding Doors
- Entrance Foyer
- Family Room
- Living Room
- Dining Room
- Bay Views
- Basement Fills Entire Space Under The House
Kitchen
- New Kitchen
- Eat-In Kitchen
- Self-Cleaning Oven
- Gas Cooktop
- Stove
- Microwave
- Dishwasher
- Kitchen Island
- Granite Countertops
Flooring
- Wood
- Wall to Wall Carpet
- Ceramic Tile
Bedrooms and Bathrooms
- 4 Bedrooms
- Primary bedroom located on second floor
- Walk-In Closet
- Primary Bathroom is a Full Bathroom
- Primary Bathroom includes a Walk-In Shower
Outdoor Features
- Basketball Court
- Patio
- Exterior Lighting
- Storage Shed
Schools
- Aldrich Elementary School
Utilities
- Forced Air Heating and Cooling System
- Heating System Uses Natural Gas
- Natural Gas Water Heater
Listing and Financial Details
- Exclusions: WASHE, DRYER
- Assessor Parcel Number 00084000100093
Community Details
Overview
- Association fees include pool
- Glen Arden Subdivision, Kingsleigh Floorplan
Amenities
- Common Area
Recreation
- Tennis Courts
- Community Basketball Court
- Community Pool
Ownership History
Purchase Details
Home Financials for this Owner
Home Financials are based on the most recent Mortgage that was taken out on this home.Purchase Details
Home Financials for this Owner
Home Financials are based on the most recent Mortgage that was taken out on this home.Purchase Details
Home Financials for this Owner
Home Financials are based on the most recent Mortgage that was taken out on this home.Purchase Details
Home Financials for this Owner
Home Financials are based on the most recent Mortgage that was taken out on this home.Map
Home Values in the Area
Average Home Value in this Area
Purchase History
| Date | Type | Sale Price | Title Company |
|---|---|---|---|
| Deed | -- | -- | |
| Deed | $336,000 | Multiple | |
| Deed | $290,000 | Multiple | |
| Deed | $153,700 | -- |
Mortgage History
| Date | Status | Loan Amount | Loan Type |
|---|---|---|---|
| Open | $282,000 | New Conventional | |
| Closed | $36,400 | No Value Available | |
| Closed | -- | No Value Available | |
| Closed | $292,000 | New Conventional | |
| Closed | $36,400 | Credit Line Revolving | |
| Previous Owner | $275,000 | New Conventional | |
| Previous Owner | $274,491 | New Conventional | |
| Previous Owner | $268,800 | New Conventional | |
| Previous Owner | $282,648 | FHA | |
| Previous Owner | $260,500 | Unknown | |
| Previous Owner | $227,000 | New Conventional | |
| Previous Owner | $158,000 | VA |
Property History
| Date | Event | Price | Change | Sq Ft Price |
|---|---|---|---|---|
| 04/24/2017 04/24/17 | Sold | $365,000 | +8.6% | $180 / Sq Ft |
| 09/06/2013 09/06/13 | Sold | $336,000 | -- | $165 / Sq Ft |
Tax History
| Year | Tax Paid | Tax Assessment Tax Assessment Total Assessment is a certain percentage of the fair market value that is determined by local assessors to be the total taxable value of land and additions on the property. | Land | Improvement |
|---|---|---|---|---|
| 2024 | $10,204 | $617,200 | $336,000 | $281,200 |
| 2023 | $10,204 | $548,300 | $286,000 | $262,300 |
| 2022 | $8,911 | $420,700 | $171,000 | $249,700 |
| 2021 | $8,911 | $388,100 | $166,000 | $222,100 |
| 2020 | $8,703 | $374,800 | $155,200 | $219,600 |
| 2019 | $9,036 | $381,900 | $166,000 | $215,900 |
| 2018 | $8,376 | $351,800 | $146,000 | $205,800 |
| 2017 | $8,199 | $340,500 | $141,000 | $199,500 |
| 2016 | $7,795 | $320,500 | $126,000 | $194,500 |
| 2015 | $8,140 | $331,300 | $126,000 | $205,300 |
| 2014 | $7,115 | $268,700 | $116,000 | $152,700 |
Source: MOREMLS (Monmouth Ocean Regional REALTORS®)
MLS Number: 21325323
APN: 21-00084-01-00093


