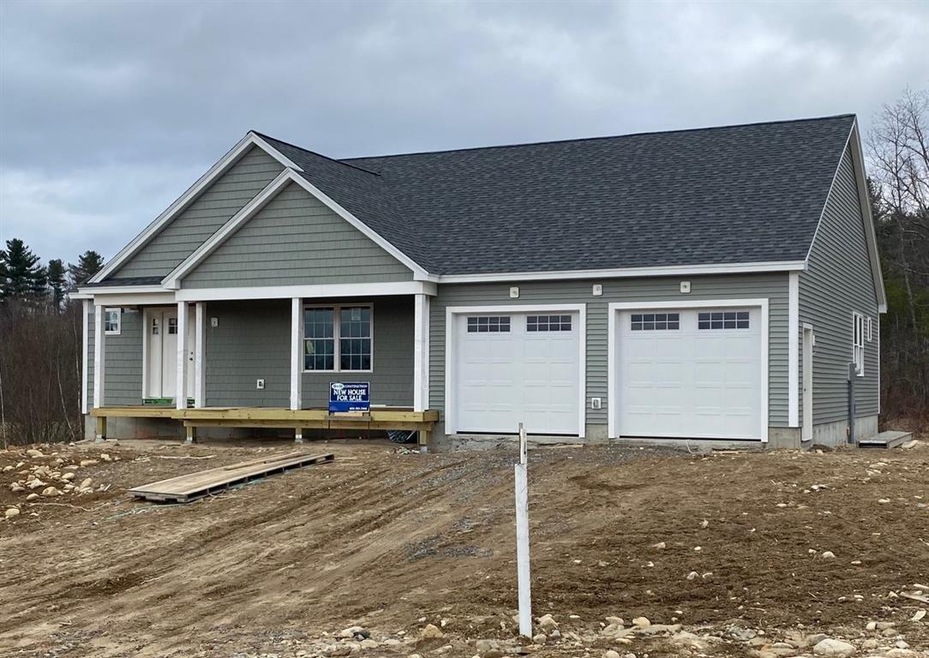
4 Carli's Way Plaistow, NH 03865
Estimated Value: $719,000 - $826,000
Highlights
- New Construction
- Deck
- Wood Flooring
- Countryside Views
- Vaulted Ceiling
- Attic
About This Home
As of August 2020Custom home in brand-new subdivision offers unparalleled craftsmanship and exceptional amenities! This 3-bedroom, 2.5 bath, open-concept ranch design is truly remarkable inside and out. Close to highways, shopping, restaurants, schools & the PARC sports fields. Features include spacious gourmet kitchen with island, large pantry and dining area; red oak hard-wood flooring in the entry and living/family room; carpeting in bedrooms, tile for separate laundry room and baths - act now to choose your own custom selections! Gorgeous master suite with tiled bath. Over-sized windows provide plenty of natural light. Spacious composite deck, large two-car attached garage, walk-out daylight basement (ready-to-finish) to stone patio. Highly desirable one-level home.
Last Listed By
Eric Neff
BHG Masiello Atkinson Listed on: 03/23/2020

Home Details
Home Type
- Single Family
Est. Annual Taxes
- $12,484
Year Built
- Built in 2020 | New Construction
Lot Details
- 0.57 Acre Lot
- Cul-De-Sac
- Level Lot
- Sprinkler System
- Property is zoned PRD
Parking
- 2 Car Attached Garage
- Dry Walled Garage
Home Design
- Poured Concrete
- Wood Frame Construction
- Shingle Roof
- Vinyl Siding
- Radon Mitigation System
Interior Spaces
- 1-Story Property
- Vaulted Ceiling
- Gas Fireplace
- ENERGY STAR Qualified Windows
- Window Screens
- Dining Area
- Storage
- Laundry on main level
- Countryside Views
- Attic
Kitchen
- Walk-In Pantry
- Stove
- Kitchen Island
Flooring
- Wood
- Carpet
- Ceramic Tile
Bedrooms and Bathrooms
- 3 Bedrooms
- En-Suite Primary Bedroom
- Walk-In Closet
- Bathroom on Main Level
Basement
- Walk-Out Basement
- Interior Basement Entry
Home Security
- Carbon Monoxide Detectors
- Fire and Smoke Detector
Outdoor Features
- Deck
- Covered patio or porch
- Outdoor Storage
Schools
- Pollard Elementary School
- Timberlane Regional Middle School
- Timberlane Regional High Sch
Utilities
- Forced Air Zoned Heating System
- Heating System Uses Gas
- 200+ Amp Service
- Liquid Propane Gas Water Heater
- Septic Tank
- Leach Field
- High Speed Internet
- Phone Available
- Cable TV Available
Additional Features
- Hard or Low Nap Flooring
- Whole House Exhaust Ventilation
Community Details
- Carli"S Way Subdivision
Listing and Financial Details
- Legal Lot and Block 16 / 29
Ownership History
Purchase Details
Purchase Details
Home Financials for this Owner
Home Financials are based on the most recent Mortgage that was taken out on this home.Purchase Details
Home Financials for this Owner
Home Financials are based on the most recent Mortgage that was taken out on this home.Similar Homes in Plaistow, NH
Home Values in the Area
Average Home Value in this Area
Purchase History
| Date | Buyer | Sale Price | Title Company |
|---|---|---|---|
| Colman David B | $716,000 | None Available | |
| Colman David B | $716,000 | None Available | |
| Internicola Lorenzo N | -- | None Available | |
| Internicola Lorenzo N | -- | None Available | |
| Internicola Lorenzo N | $530,000 | None Available | |
| Internicola Lorenzo N | $530,000 | None Available |
Mortgage History
| Date | Status | Borrower | Loan Amount |
|---|---|---|---|
| Previous Owner | Internicola Lorenzo N | $534,350 | |
| Previous Owner | Internicola Lorenzo N | $530,000 |
Property History
| Date | Event | Price | Change | Sq Ft Price |
|---|---|---|---|---|
| 08/06/2020 08/06/20 | Sold | $530,000 | 0.0% | $239 / Sq Ft |
| 06/04/2020 06/04/20 | Off Market | $530,000 | -- | -- |
| 06/04/2020 06/04/20 | Pending | -- | -- | -- |
| 03/23/2020 03/23/20 | For Sale | $549,000 | -- | $247 / Sq Ft |
Tax History Compared to Growth
Tax History
| Year | Tax Paid | Tax Assessment Tax Assessment Total Assessment is a certain percentage of the fair market value that is determined by local assessors to be the total taxable value of land and additions on the property. | Land | Improvement |
|---|---|---|---|---|
| 2024 | $12,484 | $602,500 | $155,800 | $446,700 |
| 2023 | $13,460 | $602,500 | $155,800 | $446,700 |
| 2022 | $11,454 | $602,500 | $155,800 | $446,700 |
| 2021 | $11,423 | $602,500 | $155,800 | $446,700 |
| 2020 | $7,529 | $347,770 | $111,970 | $235,800 |
Agents Affiliated with this Home
-

Seller's Agent in 2020
Eric Neff
BHG Masiello Atkinson
(603) 892-3680
Map
Source: PrimeMLS
MLS Number: 4799211
APN: PLSW M:33 B:029 L:004-000
- 216 Main St
- 3 Mulligan Way Unit 3
- 9 Auburn St
- 16 Tuxbury Rd
- 3 Bent Grass Cir Unit 34
- 41 Golden Meadow Rd
- Lot 1 Luke's Way
- 15 Pillsbury Pasture Rd
- 7 Lefevre Dr
- 31 Country Rd
- 5 Pillsbury Pasture Rd
- 17 Williams Path
- 49 Academy Ave
- 10 Williams Path
- 11 Springview Terrace
- 7 Elm St
- 3 Elm St
- 44 Stephen C Savage Way Unit 10
- 44 Stephen C Savage Way Unit 12
- 44 Stephen C Savage Way Unit 14
