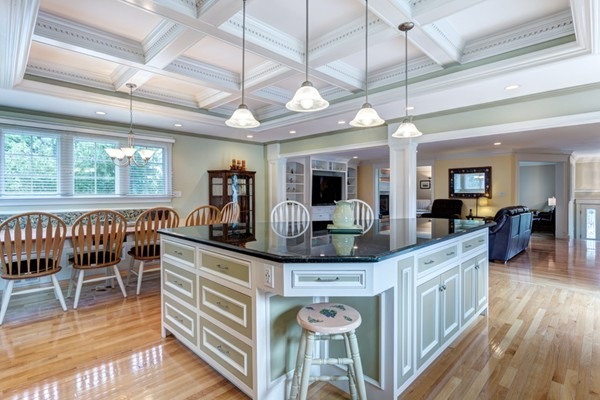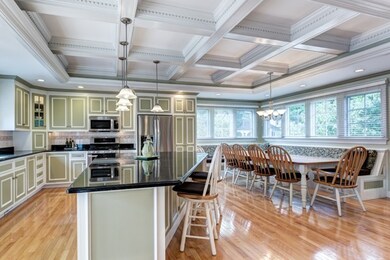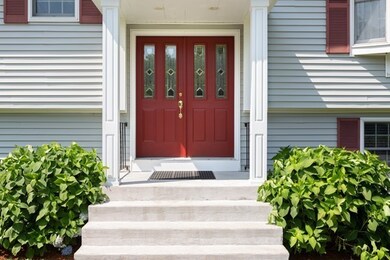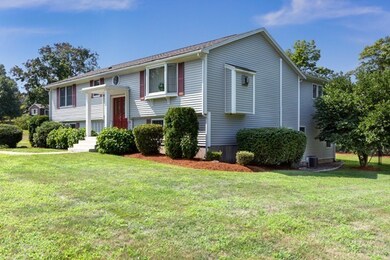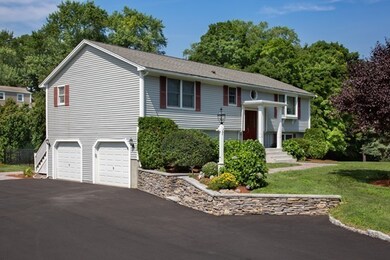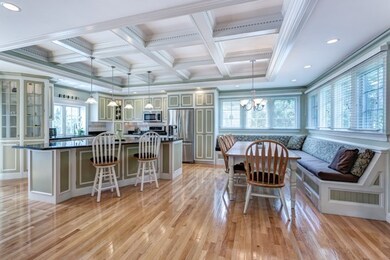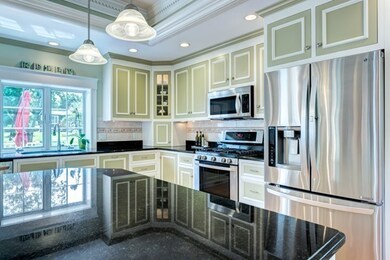
4 Chilmark Rd Franklin, MA 02038
Downtown Franklin NeighborhoodHighlights
- Landscaped Professionally
- Deck
- Fenced Yard
- Gerald M. Parmenter Elementary School Rated A-
- Wood Flooring
- Patio
About This Home
As of August 2024GET THERE FIRST for this Spacious, Executive, move-in ready raised ranch in sought after Franklin Neighborhood w/so much to offer! SOLD is what the sign will say after Sunday's open house! You will be WOWED, this is not like any home you have seen. Open floor plan w/ stunning Custom Details thru out, Dental Crown Molding, Custom built entertainment area opens to a Fine Crafted Kitchen w/lighted Coffered ceiling. This is a METICULOUSLY loved & maintained home. Gleaming Hardwoods thru out main level. Every room updated or remodeled to perfection. Main level has Fireplaced Living Room, Open Family Room/Kitchen/Dining Area, Master Bedroom Suite, Laundry, 2nd Bedroom & a Full Bath. Lower Level is perfect for downsizers, teens, in law potential, or home business. Includes Bedroom, Sitting room/office, a "kitchenette"-w/ counter, cabinets, sink & refrig and a huge 20x24 walk out bonus room w/ lots of windows. So many possibilities to fit any need in this gorgeous multi-functional home!
Home Details
Home Type
- Single Family
Est. Annual Taxes
- $8,347
Year Built
- Built in 1990
Lot Details
- Fenced Yard
- Landscaped Professionally
- Sprinkler System
Parking
- 2 Car Garage
Interior Spaces
- Decorative Lighting
- Window Screens
- Basement
Kitchen
- Range
- Microwave
- Dishwasher
Flooring
- Wood
- Wall to Wall Carpet
- Tile
Outdoor Features
- Deck
- Patio
- Storage Shed
- Rain Gutters
Utilities
- Central Air
- Hot Water Baseboard Heater
- Heating System Uses Gas
- Heating System Uses Propane
- Propane Water Heater
Listing and Financial Details
- Assessor Parcel Number M:297 L:041
Ownership History
Purchase Details
Home Financials for this Owner
Home Financials are based on the most recent Mortgage that was taken out on this home.Purchase Details
Purchase Details
Purchase Details
Purchase Details
Similar Homes in Franklin, MA
Home Values in the Area
Average Home Value in this Area
Purchase History
| Date | Type | Sale Price | Title Company |
|---|---|---|---|
| Not Resolvable | $530,000 | -- | |
| Deed | -- | -- | |
| Deed | -- | -- | |
| Deed | -- | -- | |
| Deed | -- | -- | |
| Deed | $189,900 | -- | |
| Deed | $164,000 | -- |
Mortgage History
| Date | Status | Loan Amount | Loan Type |
|---|---|---|---|
| Open | $460,800 | Purchase Money Mortgage | |
| Closed | $460,800 | Purchase Money Mortgage | |
| Closed | $400,000 | Stand Alone Refi Refinance Of Original Loan | |
| Closed | $424,000 | New Conventional | |
| Previous Owner | $210,000 | Unknown | |
| Previous Owner | $40,000 | No Value Available |
Property History
| Date | Event | Price | Change | Sq Ft Price |
|---|---|---|---|---|
| 08/09/2024 08/09/24 | Sold | $768,000 | -1.4% | $235 / Sq Ft |
| 07/02/2024 07/02/24 | Pending | -- | -- | -- |
| 06/26/2024 06/26/24 | For Sale | $779,000 | +47.0% | $239 / Sq Ft |
| 09/28/2018 09/28/18 | Sold | $530,000 | +6.0% | $163 / Sq Ft |
| 08/14/2018 08/14/18 | Pending | -- | -- | -- |
| 08/09/2018 08/09/18 | For Sale | $499,900 | -- | $153 / Sq Ft |
Tax History Compared to Growth
Tax History
| Year | Tax Paid | Tax Assessment Tax Assessment Total Assessment is a certain percentage of the fair market value that is determined by local assessors to be the total taxable value of land and additions on the property. | Land | Improvement |
|---|---|---|---|---|
| 2025 | $8,347 | $718,300 | $327,000 | $391,300 |
| 2024 | $8,038 | $681,800 | $327,000 | $354,800 |
| 2023 | $8,036 | $638,800 | $284,000 | $354,800 |
| 2022 | $7,430 | $528,800 | $215,100 | $313,700 |
| 2021 | $7,423 | $506,700 | $239,100 | $267,600 |
| 2020 | $6,937 | $478,100 | $223,300 | $254,800 |
| 2019 | $6,314 | $430,700 | $215,300 | $215,400 |
| 2018 | $5,922 | $404,200 | $211,400 | $192,800 |
| 2017 | $5,692 | $390,400 | $197,600 | $192,800 |
| 2016 | $5,651 | $389,700 | $200,300 | $189,400 |
| 2015 | $5,707 | $384,600 | $195,200 | $189,400 |
| 2014 | $5,211 | $360,600 | $171,200 | $189,400 |
Agents Affiliated with this Home
-
Lorraine Kuney

Seller's Agent in 2024
Lorraine Kuney
RE/MAX
(508) 380-9938
7 in this area
143 Total Sales
-
Julie Molloy

Buyer's Agent in 2024
Julie Molloy
Compass
(781) 696-1533
1 in this area
98 Total Sales
Map
Source: MLS Property Information Network (MLS PIN)
MLS Number: 72376565
APN: FRAN-000297-000000-000041
- 470 Union St
- 1 Joy St
- 26 W Park St
- 75 Wachusett St
- 153 Washington St
- 127 King St Unit 104
- 13 Taft Dr
- 32 Dale St
- 30 Lawrence Dr
- 338 Summer St
- 243 Union St
- 82 Uncas Ave Unit 1
- 15 Summer St Unit 107
- 40 Cross St
- 90 E Central St Unit 202
- 90 E Central St Unit 106
- 90 E Central St Unit 301
- 90 E Central St Unit 103
- 90 E Central St Unit 205
- 90 E Central St Unit 102
