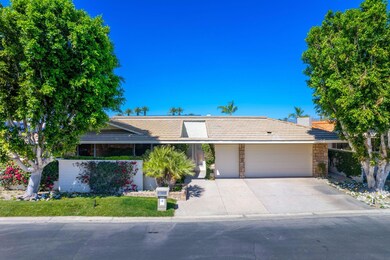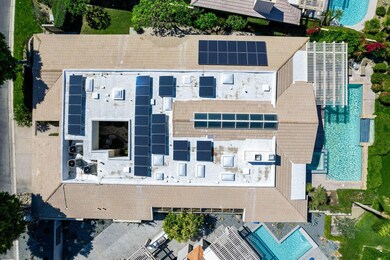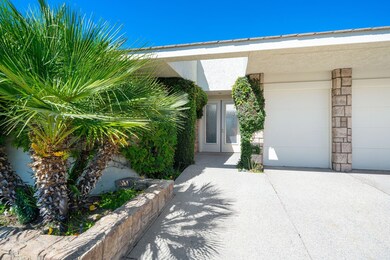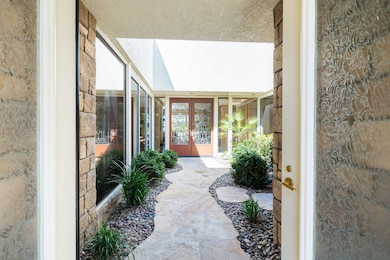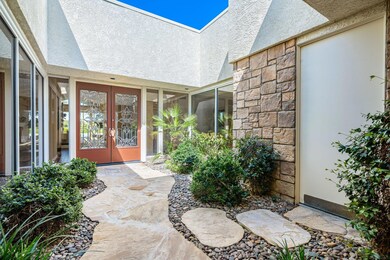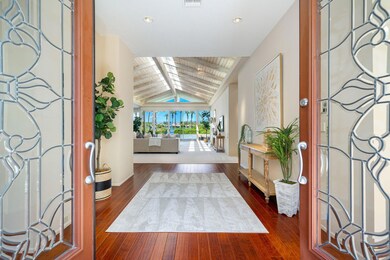
4 Churchill Ln Rancho Mirage, CA 92270
Morningside Country Club NeighborhoodHighlights
- Lake Front
- Heated In Ground Pool
- Two Primary Bathrooms
- Golf Course Community
- Gated Community
- Fireplace in Primary Bedroom Retreat
About This Home
As of December 2024This exquisite 4-bed, 5.5-bath, 4,467sqft home in Morningside offers an exceptional floorplan with abundant natural light pouring in through floor-to-ceiling windows and sliders. The spacious layout seamlessly integrates three main living areas, including the kitchen, living room, and primary bedroom, all showcasing breathtaking views of the private pool, spa, and surroundings. Upon entering through the double doors, you're greeted by a picturesque front courtyard featuring panoramic vistas of lush greenery, a serene lagoon, and majestic mountains. The living room features a coveted vaulted white washed beamed ceiling with a skylight running the length, adding to the home's allure. The primary bedroom boasts dual walk-in closets, two luxurious ensuites, and a fireplace for added comfort. Three guest bedrooms, each with ensuite baths, offer privacy and outdoor access. The third guest bedroom includes an attached office or living room for added versatility. The main living room and dining area feature a well-appointed wet bar with wine fridge and ample storage, perfect for entertaining. The dining area leads to a private grassy, gated side yard, ideal for outdoor gatherings. With leased solar and recent pool equipment updates, this home offers comfort and sophistication.
Home Details
Home Type
- Single Family
Est. Annual Taxes
- $23,176
Year Built
- Built in 1988
Lot Details
- 7,841 Sq Ft Lot
- Lake Front
- Wrought Iron Fence
- Partially Fenced Property
- Stucco Fence
- Landscaped
- Level Lot
- Sprinklers on Timer
- Lawn
HOA Fees
- $1,450 Monthly HOA Fees
Property Views
- Lake
- Golf Course
- Mountain
- Pool
Home Design
- Flat Roof Shape
- Brick Exterior Construction
- Slab Foundation
- Tile Roof
- Foam Roof
Interior Spaces
- 4,467 Sq Ft Home
- 2-Story Property
- Wet Bar
- Built-In Features
- Beamed Ceilings
- Cathedral Ceiling
- Skylights
- Recessed Lighting
- Gas Log Fireplace
- Custom Window Coverings
- Blinds
- Double Door Entry
- Sliding Doors
- Living Room with Fireplace
- Dining Area
- Storage
- Security System Owned
Kitchen
- Breakfast Bar
- Walk-In Pantry
- Electric Oven
- Gas Range
- Range Hood
- Recirculated Exhaust Fan
- <<microwave>>
- Dishwasher
- Kitchen Island
- Granite Countertops
- Disposal
Flooring
- Wood
- Carpet
- Tile
Bedrooms and Bathrooms
- 4 Bedrooms
- Retreat
- Fireplace in Primary Bedroom Retreat
- Walk-In Closet
- Two Primary Bathrooms
- Powder Room
- Secondary bathroom tub or shower combo
- Bathtub
- Shower Only in Secondary Bathroom
Laundry
- Laundry Room
- Dryer
- Washer
Parking
- 2 Car Attached Garage
- Garage Door Opener
- Driveway
- Golf Cart Garage
Eco-Friendly Details
- Solar owned by a third party
Pool
- Heated In Ground Pool
- Heated Spa
- In Ground Spa
- Gunite Pool
- Outdoor Pool
- Ceramic Spa Tile
- Gunite Spa
- Waterfall Pool Feature
- Pool Tile
Utilities
- Forced Air Zoned Heating and Cooling System
- Heating System Uses Natural Gas
- Property is located within a water district
- Multi-Tank Gas Water Heater
- Cable TV Available
Listing and Financial Details
- Assessor Parcel Number 689361010
Community Details
Overview
- Association fees include cable TV, security
- Morningside Country Subdivision, Greenbrier Floorplan
- On-Site Maintenance
- Planned Unit Development
Recreation
- Golf Course Community
- Dog Park
Security
- Security Service
- Resident Manager or Management On Site
- Controlled Access
- Gated Community
Ownership History
Purchase Details
Home Financials for this Owner
Home Financials are based on the most recent Mortgage that was taken out on this home.Purchase Details
Home Financials for this Owner
Home Financials are based on the most recent Mortgage that was taken out on this home.Purchase Details
Purchase Details
Similar Homes in Rancho Mirage, CA
Home Values in the Area
Average Home Value in this Area
Purchase History
| Date | Type | Sale Price | Title Company |
|---|---|---|---|
| Grant Deed | $2,100,000 | Lawyers Title | |
| Grant Deed | $1,995,000 | Orange Coast Title | |
| Grant Deed | $975,000 | Orange Coast Title Co | |
| Interfamily Deed Transfer | -- | First American Title Ins Co | |
| Interfamily Deed Transfer | -- | First American Title Ins Co |
Mortgage History
| Date | Status | Loan Amount | Loan Type |
|---|---|---|---|
| Previous Owner | $500,000 | Credit Line Revolving | |
| Previous Owner | $250,000 | Credit Line Revolving | |
| Previous Owner | $731,250 | Unknown |
Property History
| Date | Event | Price | Change | Sq Ft Price |
|---|---|---|---|---|
| 12/27/2024 12/27/24 | Sold | $2,100,000 | +0.2% | $470 / Sq Ft |
| 12/23/2024 12/23/24 | Pending | -- | -- | -- |
| 10/09/2024 10/09/24 | For Sale | $2,095,000 | +5.0% | $469 / Sq Ft |
| 05/08/2024 05/08/24 | Sold | $1,995,000 | -1.2% | $447 / Sq Ft |
| 05/06/2024 05/06/24 | Pending | -- | -- | -- |
| 03/23/2024 03/23/24 | For Sale | $2,020,000 | -- | $452 / Sq Ft |
Tax History Compared to Growth
Tax History
| Year | Tax Paid | Tax Assessment Tax Assessment Total Assessment is a certain percentage of the fair market value that is determined by local assessors to be the total taxable value of land and additions on the property. | Land | Improvement |
|---|---|---|---|---|
| 2025 | $23,176 | $2,142,000 | $749,700 | $1,392,300 |
| 2023 | $23,176 | $1,206,797 | $362,035 | $844,762 |
| 2022 | $15,778 | $1,183,136 | $354,937 | $828,199 |
| 2021 | $15,433 | $1,159,938 | $347,978 | $811,960 |
| 2020 | $14,628 | $1,148,045 | $344,410 | $803,635 |
| 2019 | $14,374 | $1,125,535 | $337,657 | $787,878 |
| 2018 | $14,103 | $1,103,467 | $331,038 | $772,429 |
| 2017 | $13,894 | $1,081,832 | $324,548 | $757,284 |
| 2016 | $13,485 | $1,060,621 | $318,185 | $742,436 |
| 2015 | $12,997 | $1,044,691 | $313,406 | $731,285 |
| 2014 | $12,893 | $1,024,229 | $307,268 | $716,961 |
Agents Affiliated with this Home
-
Will Cook

Seller's Agent in 2024
Will Cook
Equity Union
(760) 774-3066
3 in this area
58 Total Sales
-
Kym Dias

Seller's Agent in 2024
Kym Dias
Bennion Deville Homes
(760) 567-7524
46 in this area
82 Total Sales
-
Mark Wise

Seller Co-Listing Agent in 2024
Mark Wise
Bennion Deville Homes
(760) 537-3070
46 in this area
174 Total Sales
-
Jim Schwietz

Buyer's Agent in 2024
Jim Schwietz
Bennion Deville Homes
(760) 325-7827
3 in this area
32 Total Sales
Map
Source: California Desert Association of REALTORS®
MLS Number: 219108897
APN: 689-361-010

