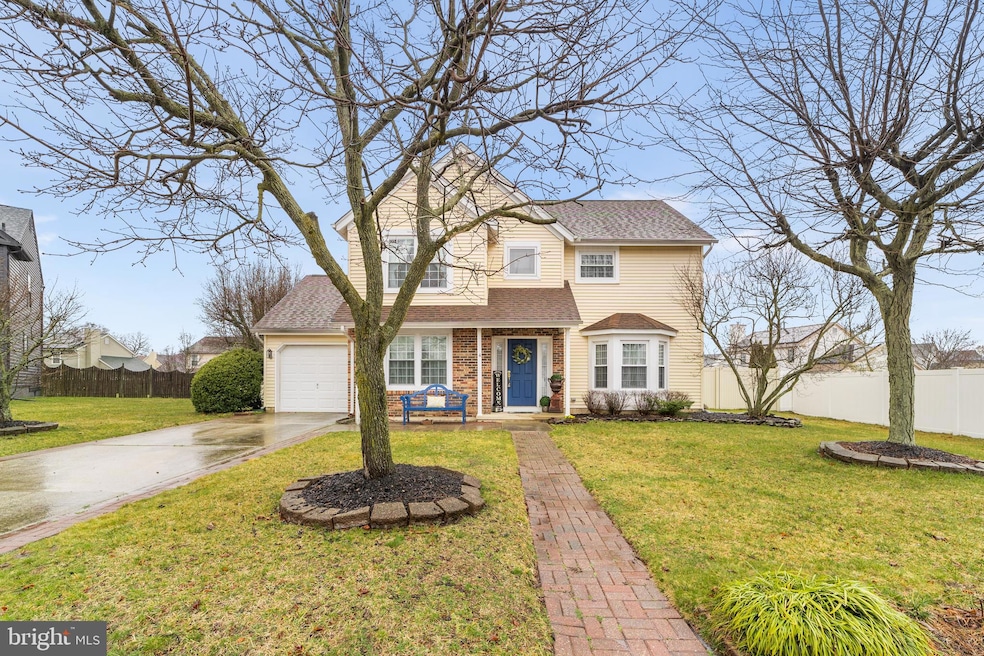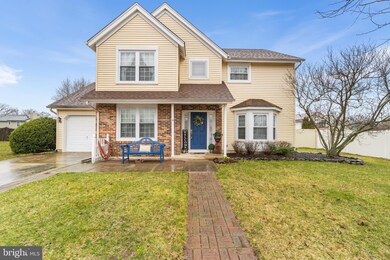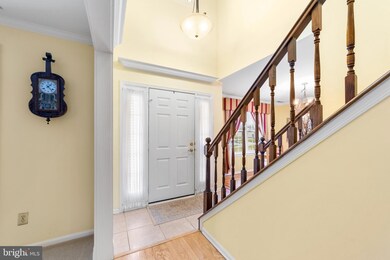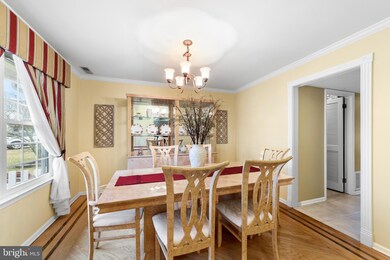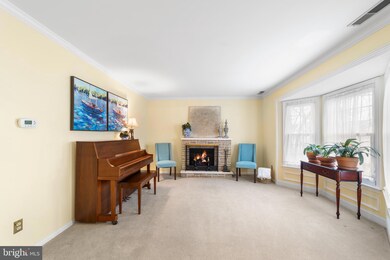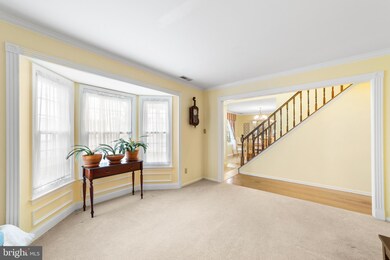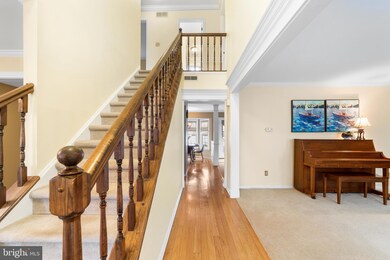
4 Clover Ct Sicklerville, NJ 08081
Erial NeighborhoodEstimated Value: $407,059 - $426,000
Highlights
- Colonial Architecture
- 1 Fireplace
- Formal Dining Room
- Wood Flooring
- No HOA
- 1 Car Direct Access Garage
About This Home
As of April 2024****Multiple Offers Received. Deadline for showings and offers is Tuesday 3/12 at 3pm.**** Charm and comfort abound in this delightful home located within the desirable Mayfair Meadows community. Nestled on a quiet, cul-de-sac lot, this lovely 3 bed/2.5 bath Aster model boasts roughly 1900 sqft of homey living space. A pleasing exterior façade adorned with a brick accent wall, a covered porch, and bright blue pops of color, create a quaint, cottage-like curb appeal. As you enter into the home, the 2-story foyer, with its central staircase and 2nd floor landing overlook, creates a dramatically inviting welcome. Enjoy all the benefits of this modern colonial’s delineated floorplan, which features clearly designated spaces with wide archways between rooms to keep the layout feeling open and airy. Flanking the entryway are the formal dining room to the left and the formal living room with a gas fireplace to the right. From the foyer, a narrow hallway leads back to the kitchen and adjoining family room. Here, the kitchen workspace, the bumped-out dining nook with bay window, and the cozy family room share one, large, open, space intersected only by a low half-wall. This allows for a harmonious flow between zones and their distinct but interconnected domestic activities of cooking, dining, and relaxing together. On its opposite end, the kitchen also connects to the formal dining room…an ideal set up when hosting and entertaining guests. Hardwood flooring in the kitchen and dining room, plus crown-molding and other detailed millwork accents throughout this level add to the home’s casually elegant atmosphere, while large windows fill the whole home with abundant natural light. A powder room and laundry room with access to the garage complete the main floor. Upstairs, the 2nd floor is comprised of a comfortable master suite with walk-in closet and updated en suite bath, plus two secondary bedrooms…both of which are generously-sized and share a full hallway bathroom. Outside, the lovely, fenced-in backyard features a brick paver patio bordered with stone-lined flower beds and is accented with mature trees and shrubs. A small vegetable garden awaits your seasonal planting to transform from a dormant plot into a bountiful patch and the white vinyl fencing encircling the yard offers peace and privacy. With so many wonderful features, plus a convenient location with close proximity major travel routes and ample shopping, dining, and entertainment venues, this home is a “must-see.” Schedule your personal tour today.
Home Details
Home Type
- Single Family
Est. Annual Taxes
- $8,874
Year Built
- Built in 1990
Lot Details
- Lot Dimensions are 61.00 x 131.00
- Stone Retaining Walls
Parking
- 1 Car Direct Access Garage
- Driveway
- On-Street Parking
Home Design
- Colonial Architecture
- Brick Exterior Construction
- Slab Foundation
- Vinyl Siding
Interior Spaces
- 1,894 Sq Ft Home
- Property has 2 Levels
- Crown Molding
- 1 Fireplace
- Family Room Off Kitchen
- Living Room
- Formal Dining Room
- Eat-In Kitchen
- Laundry Room
Flooring
- Wood
- Carpet
Bedrooms and Bathrooms
- 3 Bedrooms
- En-Suite Primary Bedroom
- En-Suite Bathroom
- Walk-In Closet
- Soaking Tub
- Walk-in Shower
Outdoor Features
- Brick Porch or Patio
Schools
- Timber Creek High School
Utilities
- Forced Air Heating and Cooling System
- Cooling System Utilizes Natural Gas
- Natural Gas Water Heater
Community Details
- No Home Owners Association
- Mayfair Meadows Subdivision
Listing and Financial Details
- Tax Lot 00017
- Assessor Parcel Number 15-20904-00017
Ownership History
Purchase Details
Home Financials for this Owner
Home Financials are based on the most recent Mortgage that was taken out on this home.Purchase Details
Home Financials for this Owner
Home Financials are based on the most recent Mortgage that was taken out on this home.Similar Homes in Sicklerville, NJ
Home Values in the Area
Average Home Value in this Area
Purchase History
| Date | Buyer | Sale Price | Title Company |
|---|---|---|---|
| Chung Sung H | $256,000 | None Listed On Document | |
| Owens Justin F | $185,000 | -- |
Mortgage History
| Date | Status | Borrower | Loan Amount |
|---|---|---|---|
| Open | Odueze Felicitas | $14,035 | |
| Previous Owner | Owens Justin F | $128,550 | |
| Previous Owner | Owens Justin F | $157,250 |
Property History
| Date | Event | Price | Change | Sq Ft Price |
|---|---|---|---|---|
| 04/26/2024 04/26/24 | Sold | $401,000 | +0.5% | $212 / Sq Ft |
| 03/23/2024 03/23/24 | Price Changed | $399,000 | +7.8% | $211 / Sq Ft |
| 03/18/2024 03/18/24 | Pending | -- | -- | -- |
| 03/07/2024 03/07/24 | For Sale | $370,000 | +44.5% | $195 / Sq Ft |
| 07/30/2020 07/30/20 | Sold | $256,000 | +2.4% | $135 / Sq Ft |
| 06/11/2020 06/11/20 | Pending | -- | -- | -- |
| 05/27/2020 05/27/20 | For Sale | $249,900 | -- | $132 / Sq Ft |
Tax History Compared to Growth
Tax History
| Year | Tax Paid | Tax Assessment Tax Assessment Total Assessment is a certain percentage of the fair market value that is determined by local assessors to be the total taxable value of land and additions on the property. | Land | Improvement |
|---|---|---|---|---|
| 2024 | $8,925 | $211,700 | $65,500 | $146,200 |
| 2023 | $8,925 | $211,700 | $65,500 | $146,200 |
| 2022 | $8,874 | $211,700 | $65,500 | $146,200 |
| 2021 | $8,688 | $211,700 | $65,500 | $146,200 |
| 2020 | $8,692 | $211,700 | $65,500 | $146,200 |
| 2019 | $8,504 | $211,700 | $65,500 | $146,200 |
| 2018 | $8,468 | $211,700 | $65,500 | $146,200 |
| 2017 | $8,197 | $211,700 | $65,500 | $146,200 |
| 2016 | $8,013 | $211,700 | $65,500 | $146,200 |
| 2015 | $7,435 | $211,700 | $65,500 | $146,200 |
| 2014 | $7,410 | $211,700 | $65,500 | $146,200 |
Agents Affiliated with this Home
-
TERESA VANDENBERG

Seller's Agent in 2024
TERESA VANDENBERG
BHHS Fox & Roach
(609) 805-0956
7 in this area
141 Total Sales
-
Candace Solomon

Buyer's Agent in 2024
Candace Solomon
Prestige Realty Group LLC
(856) 229-6111
4 in this area
61 Total Sales
-
Ted Creighton

Seller's Agent in 2020
Ted Creighton
Re/Max At Home
(215) 768-7028
1 in this area
65 Total Sales
Map
Source: Bright MLS
MLS Number: NJCD2063450
APN: 15-20904-0000-00017
- 862 Johnson Rd
- 34 Brandywine Way
- 10 Jasmine Ln
- 75 Jonquil Way
- 65 Jonquil Way
- 72 Larkspur Cir
- 14 Rittenhouse Square
- 24 Longwood Dr
- 4 Firethorn Ln
- 37 Longwood Dr
- 4 Rosebush Ct
- 8 Aster Dr
- 10 Loretta Blvd
- 130 Strand Ave
- 82 Village Green Ln
- 112 Village Green Ln
- 209 Woodlawn Ave
- 78 Village Green Ln
- 71 Village Green Ln
- 604 Johnson Rd
