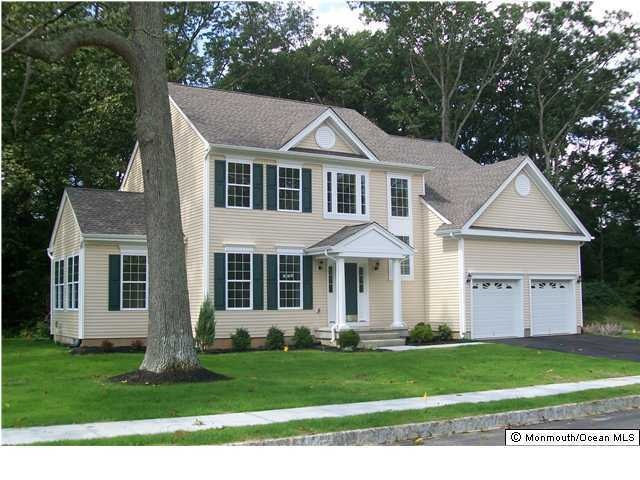
4 Coddington Ct Howell, NJ 07731
Southard NeighborhoodHighlights
- Newly Remodeled
- Colonial Architecture
- 1 Fireplace
- Howell High School Rated A-
- Wood Flooring
- Granite Countertops
About This Home
As of August 2017This Canterbury Traditional is 4 bedrooms, 2.5 full baths, 2 car garage and full basement is our Quick Delivery Home that is ready for Occupancy in Sept. Included is Conservatory,granite counters,stainless steele appl, gas fireplace, hardwood floors, Tray ceiling in dining room also with crown molding and trim & hardwood Custom tile in Master bath, two large closets, vaulted ceilings and much more Set on 1/2 acre of land on tree lined street.Blue Ribbon schools, shopping and transportation
Last Agent to Sell the Property
NextHome Realty Premier Properties License #0230461 Listed on: 07/23/2012

Last Buyer's Agent
NextHome Realty Premier Properties License #0230461 Listed on: 07/23/2012

Home Details
Home Type
- Single Family
Est. Annual Taxes
- $13,247
Year Built
- Built in 2012 | Newly Remodeled
Parking
- 2 Car Attached Garage
- Driveway
Home Design
- Colonial Architecture
- Asphalt Rolled Roof
- Vinyl Siding
Interior Spaces
- 2,577 Sq Ft Home
- 2-Story Property
- Tray Ceiling
- Ceiling height of 9 feet on the main level
- Recessed Lighting
- Light Fixtures
- 1 Fireplace
- Window Screens
- Sliding Doors
- Entrance Foyer
- Family Room
- Living Room
- Dining Room
- Basement Fills Entire Space Under The House
Kitchen
- Breakfast Room
- Eat-In Kitchen
- Stove
- Range Hood
- <<microwave>>
- Dishwasher
- Kitchen Island
- Granite Countertops
Flooring
- Wood
- Wall to Wall Carpet
- Ceramic Tile
Bedrooms and Bathrooms
- 4 Bedrooms
- Primary bedroom located on second floor
- Walk-In Closet
- Primary Bathroom is a Full Bathroom
- Dual Vanity Sinks in Primary Bathroom
- Primary Bathroom Bathtub Only
- Primary Bathroom includes a Walk-In Shower
Schools
- Aldrich Elementary School
- Howell North Middle School
- Howell High School
Utilities
- Forced Air Heating and Cooling System
- Heating System Uses Natural Gas
- Natural Gas Water Heater
Additional Features
- Handicap Accessible
- 0.45 Acre Lot
Community Details
- No Home Owners Association
- Coddington Hills Subdivision, Canterbury Floorplan
Listing and Financial Details
- Assessor Parcel Number 00001000000001
Ownership History
Purchase Details
Home Financials for this Owner
Home Financials are based on the most recent Mortgage that was taken out on this home.Purchase Details
Home Financials for this Owner
Home Financials are based on the most recent Mortgage that was taken out on this home.Purchase Details
Home Financials for this Owner
Home Financials are based on the most recent Mortgage that was taken out on this home.Similar Homes in the area
Home Values in the Area
Average Home Value in this Area
Purchase History
| Date | Type | Sale Price | Title Company |
|---|---|---|---|
| Bargain Sale Deed | -- | Quality Title & Abstract | |
| Deed | $515,000 | Westcor Land Title Ins Co | |
| Deed | $440,000 | Old Republic National Title |
Mortgage History
| Date | Status | Loan Amount | Loan Type |
|---|---|---|---|
| Open | $447,000 | New Conventional | |
| Previous Owner | $463,500 | New Conventional | |
| Previous Owner | $409,000 | Adjustable Rate Mortgage/ARM |
Property History
| Date | Event | Price | Change | Sq Ft Price |
|---|---|---|---|---|
| 08/28/2017 08/28/17 | Sold | $515,000 | +17.0% | $200 / Sq Ft |
| 02/27/2013 02/27/13 | Sold | $440,000 | -- | $171 / Sq Ft |
Tax History Compared to Growth
Tax History
| Year | Tax Paid | Tax Assessment Tax Assessment Total Assessment is a certain percentage of the fair market value that is determined by local assessors to be the total taxable value of land and additions on the property. | Land | Improvement |
|---|---|---|---|---|
| 2024 | $13,247 | $746,400 | $222,400 | $524,000 |
| 2023 | $13,247 | $711,800 | $194,400 | $517,400 |
| 2022 | $12,424 | $612,900 | $109,400 | $503,500 |
| 2021 | $12,424 | $541,100 | $102,400 | $438,700 |
| 2020 | $12,297 | $529,600 | $91,200 | $438,400 |
| 2019 | $12,462 | $526,700 | $91,200 | $435,500 |
| 2018 | $12,081 | $507,400 | $91,200 | $416,200 |
| 2017 | $11,773 | $488,900 | $81,200 | $407,700 |
| 2016 | $11,642 | $478,700 | $81,200 | $397,500 |
| 2015 | $11,170 | $454,600 | $81,200 | $373,400 |
| 2014 | $10,949 | $413,500 | $149,800 | $263,700 |
Agents Affiliated with this Home
-
L
Seller's Agent in 2017
Leslie Quarnaccio
Keller Williams Realty Monmouth/Ocean
-
T
Buyer's Agent in 2017
Tony Verikios
Keller Williams Shore Properties
-
A
Buyer's Agent in 2017
Antonios Verikios
Crossroads Realty Ocean Cty Regional Office
-
Lisa Angelicola

Seller's Agent in 2013
Lisa Angelicola
NextHome Realty Premier Properties
(732) 754-5236
1 in this area
49 Total Sales
Map
Source: MOREMLS (Monmouth Ocean Regional REALTORS®)
MLS Number: 21226316
APN: 21-00084-08-00072-16
