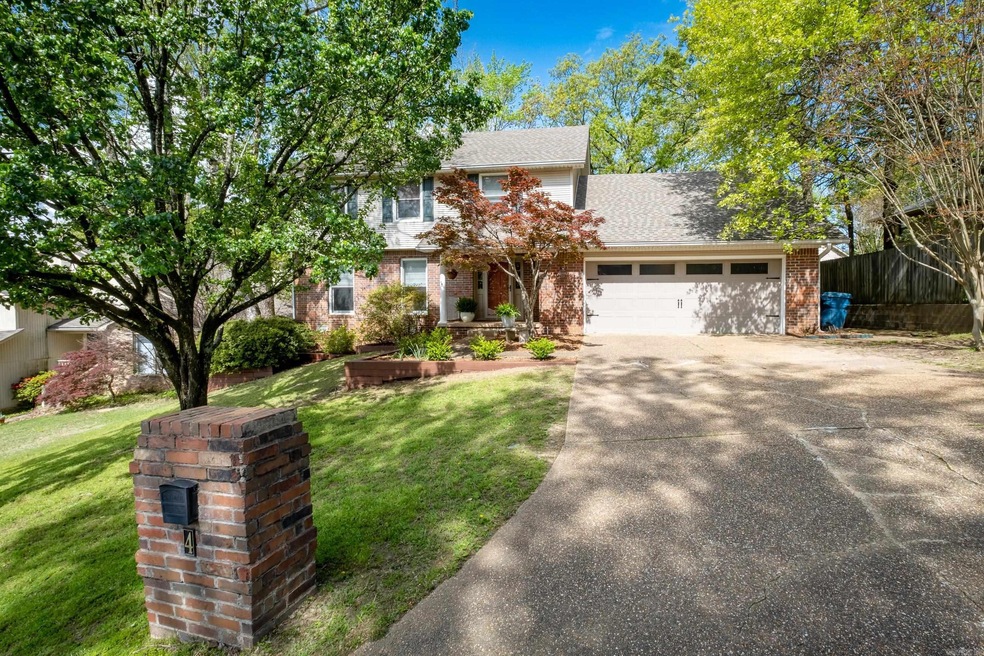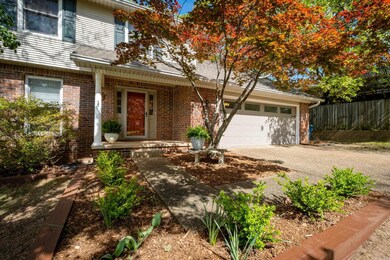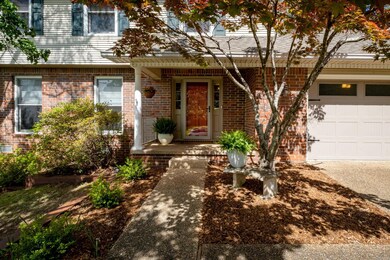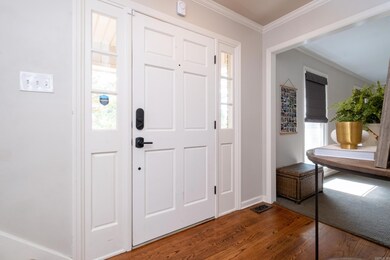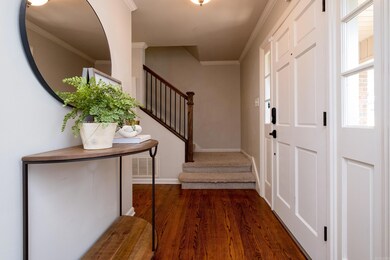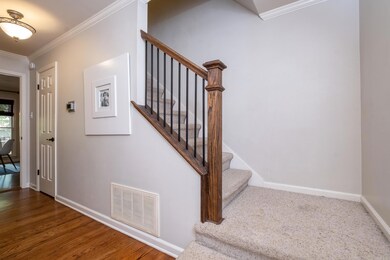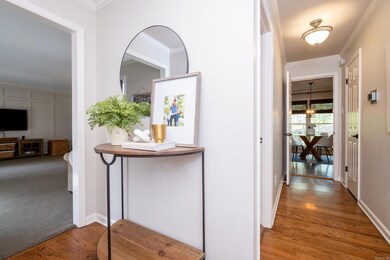
4 Combonne Ct Little Rock, AR 72211
Rock Creek NeighborhoodEstimated Value: $376,000 - $432,000
Highlights
- 10,405 Acre Lot
- Traditional Architecture
- Wood Flooring
- Deck
- Outdoor Fireplace
- Separate Formal Living Room
About This Home
As of May 2023Stunning home located on a quiet cul-de-sac in St. Charles. Beautiful and move in ready w/two living areas on the main level. New paint throughout, refinished hardwoods, formal dining room, kitchen has granite countertops, stainless appliances, bar and eat in kitchen that is open to the family room w/fireplace. Enjoy a spacious primary suite with two large closets, double vanities, tub and shower. From the large deck enjoy a level fully fenced back yard w/flagstone and fire pit. The swing set conveys with the home. Excellent location with easy access to Chenal Parkway for restaurants and shopping. New HVAC in 2019, new HWH in 2022. Amenities include walking trails, a beautiful pond, tennis court, pool and playground. Come see and schedule your showing today! Agents see confidential remarks.
Last Agent to Sell the Property
McLellan & Associates Real Estate Group Listed on: 04/13/2023
Home Details
Home Type
- Single Family
Est. Annual Taxes
- $2,837
Year Built
- Built in 1986
Lot Details
- 10,405 Acre Lot
- Cul-De-Sac
- Wood Fence
- Level Lot
- Sprinkler System
HOA Fees
- $40 Monthly HOA Fees
Home Design
- Traditional Architecture
- Architectural Shingle Roof
- Metal Siding
Interior Spaces
- 2,554 Sq Ft Home
- 1.5-Story Property
- Ceiling Fan
- Wood Burning Fireplace
- Gas Log Fireplace
- Insulated Windows
- Window Treatments
- Insulated Doors
- Family Room
- Separate Formal Living Room
- Breakfast Room
- Formal Dining Room
- Crawl Space
- Home Security System
Kitchen
- Breakfast Bar
- Convection Oven
- Electric Range
- Stove
- Microwave
- Plumbed For Ice Maker
- Dishwasher
- Granite Countertops
- Disposal
Flooring
- Wood
- Carpet
- Tile
Bedrooms and Bathrooms
- 3 Bedrooms
- All Upper Level Bedrooms
- Walk-In Closet
- Walk-in Shower
Laundry
- Laundry Room
- Washer Hookup
Parking
- 2 Car Garage
- Automatic Garage Door Opener
Outdoor Features
- Deck
- Outdoor Fireplace
- Porch
Schools
- Fulbright Elementary School
- Pinnacle View Middle School
- Little Rock West High School
Utilities
- High Efficiency Air Conditioning
- Central Heating and Cooling System
- Cable TV Available
Community Details
Overview
- Other Mandatory Fees
Recreation
- Tennis Courts
- Community Playground
- Community Pool
Security
- Video Patrol
Ownership History
Purchase Details
Home Financials for this Owner
Home Financials are based on the most recent Mortgage that was taken out on this home.Purchase Details
Home Financials for this Owner
Home Financials are based on the most recent Mortgage that was taken out on this home.Purchase Details
Home Financials for this Owner
Home Financials are based on the most recent Mortgage that was taken out on this home.Similar Homes in the area
Home Values in the Area
Average Home Value in this Area
Purchase History
| Date | Buyer | Sale Price | Title Company |
|---|---|---|---|
| Ismail Alaa | $385,000 | Pulaski County Title | |
| Steele Daniel A | -- | Pulaski County Title | |
| Steele Daniel A | $237,000 | Lenders Title Company | |
| West Joseph Robert | $242,000 | Pulaski County Title |
Mortgage History
| Date | Status | Borrower | Loan Amount |
|---|---|---|---|
| Open | Ismail Alaa | $385,000 | |
| Closed | Steele Daniel A | $35,000 | |
| Previous Owner | Steele Daniel A | $225,000 | |
| Previous Owner | Steele Daniel A | $225,055 | |
| Previous Owner | West Joseph Robert | $142,000 |
Property History
| Date | Event | Price | Change | Sq Ft Price |
|---|---|---|---|---|
| 05/20/2023 05/20/23 | Pending | -- | -- | -- |
| 05/19/2023 05/19/23 | Sold | $385,000 | +4.1% | $151 / Sq Ft |
| 04/13/2023 04/13/23 | For Sale | $369,900 | +56.1% | $145 / Sq Ft |
| 07/22/2013 07/22/13 | Sold | $236,900 | -3.3% | $93 / Sq Ft |
| 06/22/2013 06/22/13 | Pending | -- | -- | -- |
| 05/08/2013 05/08/13 | For Sale | $245,000 | -- | $96 / Sq Ft |
Tax History Compared to Growth
Tax History
| Year | Tax Paid | Tax Assessment Tax Assessment Total Assessment is a certain percentage of the fair market value that is determined by local assessors to be the total taxable value of land and additions on the property. | Land | Improvement |
|---|---|---|---|---|
| 2023 | $3,478 | $55,839 | $8,600 | $47,239 |
| 2022 | $3,347 | $55,839 | $8,600 | $47,239 |
| 2021 | $3,212 | $45,160 | $7,200 | $37,960 |
| 2020 | $2,814 | $45,160 | $7,200 | $37,960 |
| 2019 | $2,814 | $45,160 | $7,200 | $37,960 |
| 2018 | $2,839 | $45,160 | $7,200 | $37,960 |
| 2017 | $3,041 | $45,160 | $7,200 | $37,960 |
| 2016 | $3,021 | $44,870 | $10,140 | $34,730 |
| 2015 | $3,145 | $44,870 | $10,140 | $34,730 |
| 2014 | $3,145 | $0 | $0 | $0 |
Agents Affiliated with this Home
-
Stan McLellan

Seller's Agent in 2023
Stan McLellan
McLellan & Associates Real Estate Group
(501) 580-3649
2 in this area
160 Total Sales
-
Whitney McLellan

Seller Co-Listing Agent in 2023
Whitney McLellan
McLellan & Associates Real Estate Group
(501) 580-0545
1 in this area
38 Total Sales
-
Sierra Richmond

Buyer's Agent in 2023
Sierra Richmond
CBRPM Group
(501) 249-2251
2 in this area
34 Total Sales
-
Beckie Sudduth
B
Seller's Agent in 2013
Beckie Sudduth
Adkins & Associates Real Estate
(501) 960-7262
1 in this area
36 Total Sales
-

Buyer's Agent in 2013
Melissa Allen
Big Little Brokerage
Map
Source: Cooperative Arkansas REALTORS® MLS
MLS Number: 23010838
APN: 43L-109-00-426-00
- 7 Cambay Ct
- 14 Cambay Ct
- 5 Cartier Ct
- 3 Poydras Dr
- 3 Bonaparte Cir
- 13200 Ridgehaven Rd
- 14205 St Michael
- 4 Hunter Ct
- 3 Catina Ct
- 23 Morrison Ct
- 1508 Hillsborough Ln
- Lot 93 Chelsea Rd
- 12819 Saint Charles Blvd
- 1517 Wetherborne Dr
- 13525 W Markham St
- 14210 Parkside Dr
- 1805 Hillsborough Ln
- 29 Juniel Point
- 14001 High Point Dr
- 26 Jacob Place
- 4 Combonne Ct
- 4 Combonne Ct
- 6 Combonne Ct
- 13721 Saint Charles Blvd
- 13801 Saint Charles Blvd
- 8 Combonne Ct
- 0 Combonne Ct
- 903 Cartier Ln
- 3 Combonne Ct
- 5 Combonne Ct
- 13815 Saint Charles Blvd
- 10 Combonne Ct
- 1 Combonne Ct
- 823 Cartier Ln
- 7 Combonne Ct
- 13718 Saint Charles Blvd
- 13804 Saint Charles Blvd
- 0 Cartier Ln
- 0 Combonne Crt
- 13821 Saint Charles Blvd
