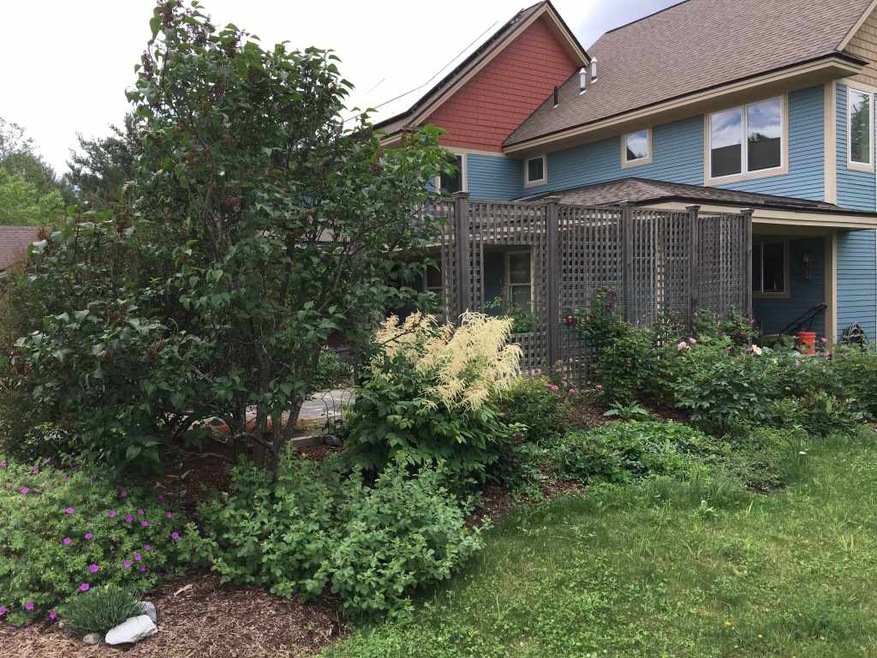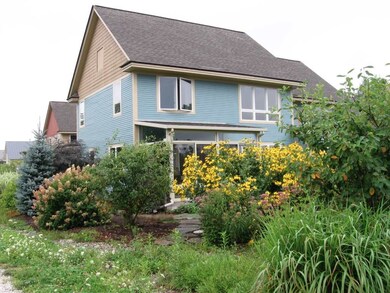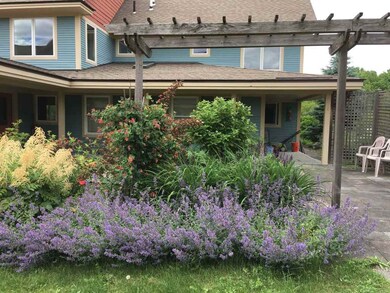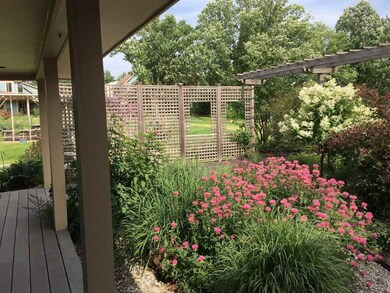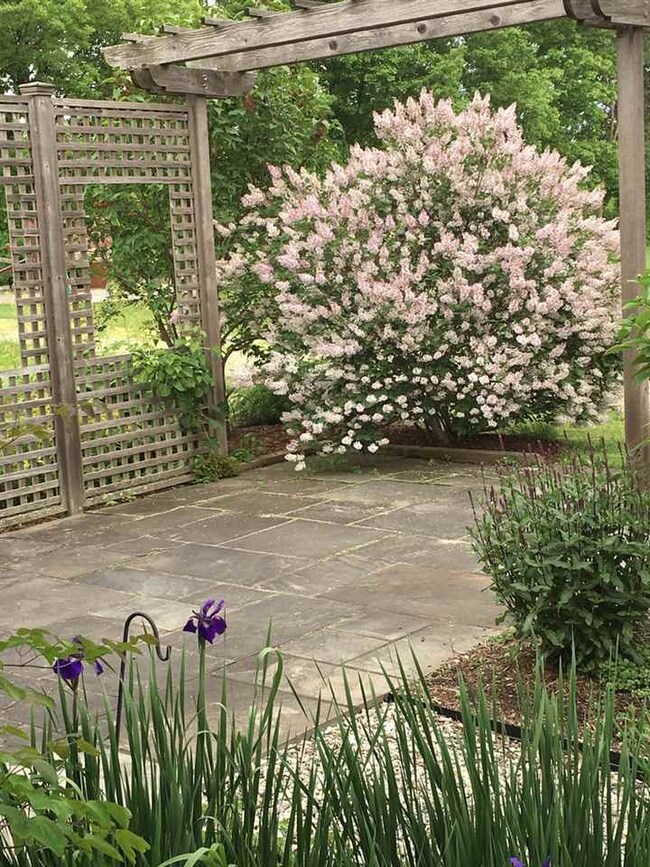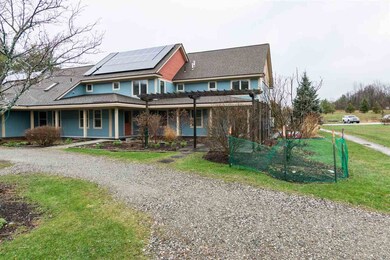
4 Common Way Charlotte, VT 05445
Estimated Value: $482,000 - $572,000
Highlights
- Countryside Views
- Cathedral Ceiling
- Main Floor Bedroom
- Charlotte Central School Rated A-
- Bamboo Flooring
- Screened Porch
About This Home
As of July 2018Immaculately maintained 3-bedroom, 2 full bath end unit town home located in the Champlain Valley Cohousing community. This is an old-fashioned neighborhood of 21 privately owned homes clustered around a large central green. Residents share ownership of 115 acres of forest, farm and field.This move-in ready town home is 5 Star Energy rated. The 1st floor is light and airy and features a large first floor bedroom with skylight and adjacent full bath. Open plan kitchen, dining room and living room. Living room has a cathedral ceiling and opens to 3 season enclosed glass and screen porch. Kitchen has maple cabinetry, with turntables and pull out pantry storage. Upstairs the master bedroom and a spacious multipurpose landing have great views. The sunny third bedroom looks out over the community green. At the front of the house a south facing, large stone patio lends itself to multiple uses. Mature landscaping, professionally designed, surrounds three sides of the house, enhancing privacy, and offering enjoyment from all windows. Full basement with custom built-ins for storage and utility sink. Built-in sprinkler system throughout for additional fire safety. Only 14-miles from Burlington and all its cultural events and happenings. X-country ski/snowshoe out your front door across the fields. End your summer day with a cooling dip in the large fire pond; in winter the pond is perfect for ice skating. Picture yourself in this country home with a warm and supportive community!
Last Listed By
Coldwell Banker Hickok and Boardman License #082.0006900 Listed on: 05/01/2018

Home Details
Home Type
- Single Family
Est. Annual Taxes
- $5,088
Year Built
- Built in 2006
Lot Details
- 3,049 Sq Ft Lot
- Lot Sloped Up
- Sprinkler System
- Garden
HOA Fees
- $150 Monthly HOA Fees
Parking
- 1 Car Garage
- Carport
- Shared Driveway
- Visitor Parking
Home Design
- Concrete Foundation
- Wood Frame Construction
- Architectural Shingle Roof
- Clap Board Siding
Interior Spaces
- 2-Story Property
- Central Vacuum
- Cathedral Ceiling
- Ceiling Fan
- Skylights
- ENERGY STAR Qualified Windows
- Blinds
- Screened Porch
- Storage
- Bamboo Flooring
- Countryside Views
- Interior Basement Entry
Kitchen
- Stove
- Range Hood
- Microwave
- Dishwasher
Bedrooms and Bathrooms
- 3 Bedrooms
- Main Floor Bedroom
- Bathroom on Main Level
- 2 Full Bathrooms
Laundry
- Dryer
- Washer
Home Security
- Carbon Monoxide Detectors
- Fire and Smoke Detector
Accessible Home Design
- Accessible Common Area
- Accessible Parking
Eco-Friendly Details
- Energy-Efficient Exposure or Shade
- Energy-Efficient Construction
- Energy-Efficient Insulation
- ENERGY STAR/CFL/LED Lights
Schools
- Charlotte Central Elementary And Middle School
- Champlain Valley Uhsd #15 High School
Horse Facilities and Amenities
- Grass Field
Utilities
- Air Conditioning
- Heat Pump System
- Baseboard Heating
- Heating System Uses Gas
- Liquid Propane Gas Water Heater
- Community Sewer or Septic
Community Details
Overview
- Association fees include landscaping, plowing, recreation, trash, water
- Champlain Valley Cohousing Subdivision
- Planned Unit Development
Amenities
- Common Area
Recreation
- Community Playground
Similar Homes in the area
Home Values in the Area
Average Home Value in this Area
Property History
| Date | Event | Price | Change | Sq Ft Price |
|---|---|---|---|---|
| 07/31/2018 07/31/18 | Sold | $339,000 | -5.6% | $232 / Sq Ft |
| 05/24/2018 05/24/18 | Pending | -- | -- | -- |
| 05/01/2018 05/01/18 | For Sale | $359,000 | -- | $245 / Sq Ft |
Tax History Compared to Growth
Tax History
| Year | Tax Paid | Tax Assessment Tax Assessment Total Assessment is a certain percentage of the fair market value that is determined by local assessors to be the total taxable value of land and additions on the property. | Land | Improvement |
|---|---|---|---|---|
| 2024 | $6,287 | $415,000 | $132,000 | $283,000 |
| 2023 | $5,590 | $415,000 | $132,000 | $283,000 |
| 2022 | $5,666 | $324,100 | $120,000 | $204,100 |
| 2021 | $5,649 | $324,100 | $120,000 | $204,100 |
| 2020 | $5,623 | $324,100 | $120,000 | $204,100 |
| 2019 | $5,947 | $324,100 | $120,000 | $204,100 |
| 2018 | $5,353 | $317,600 | $120,000 | $197,600 |
| 2017 | $5,088 | $317,600 | $120,000 | $197,600 |
| 2016 | $5,729 | $317,600 | $120,000 | $197,600 |
Agents Affiliated with this Home
-
Sarah Harrington

Seller's Agent in 2018
Sarah Harrington
Coldwell Banker Hickok and Boardman
(802) 488-3455
336 Total Sales
-

Buyer's Agent in 2018
Kristine Kimball
RE/MAX
(802) 388-0505
Map
Source: PrimeMLS
MLS Number: 4689502
APN: (043) 00337-0004
- 10 Common Way
- 4425 Ethan Allen Hwy
- 250 Palmer Ln
- 5597 Greenbush Rd
- 692 Church Hill Rd
- 488 Guinea Rd
- 1249 Church Hill Rd
- 181 Windswept Ln
- 2271 Lake Rd
- 178 Popple Dungeon Rd
- 1067 Greenbush Rd
- 885 Greenbush Rd
- 2700 Fuller Mountain Rd
- 2760 Spear St
- 251 Tamarack Rd
- 304 Natures Way
- 1555 Spear St
- 1295 Lime Kiln Rd
- 1044 Grosse Point Rd
- 74 Magic Hill Rd
