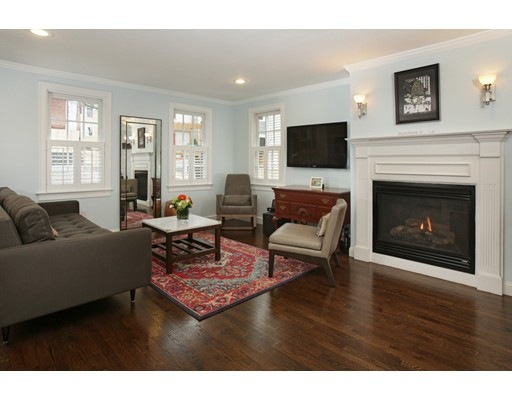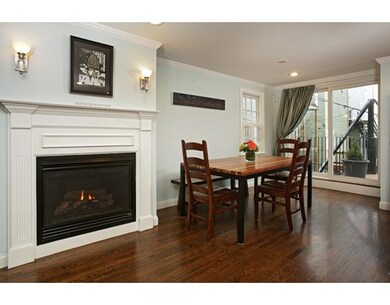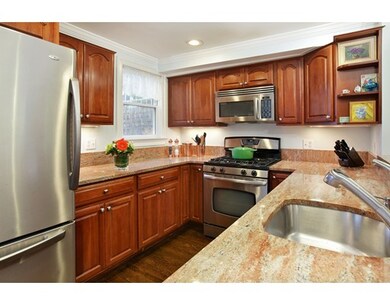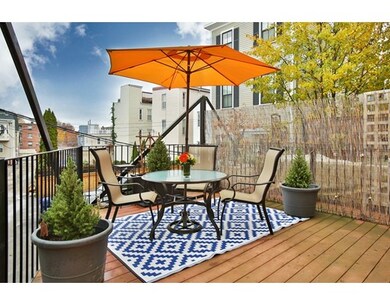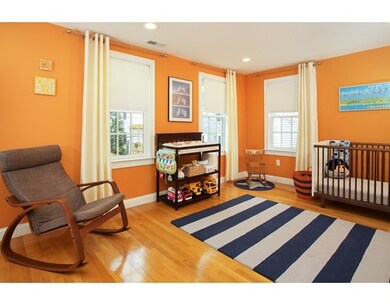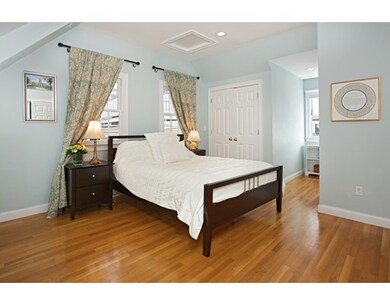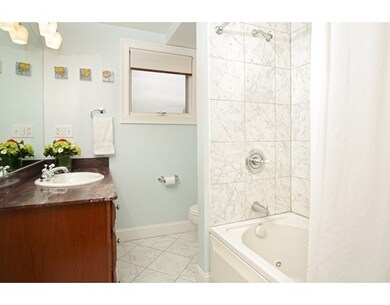
4 Concord Ave Charlestown, MA 02129
Thompson Square-Bunker Hill NeighborhoodAbout This Home
As of January 2017Tucked off Monument Square on a gas-lit private way, this 3BR/2.5BA single family home features an ideal layout, sunny corner exposure and 1 car parking. The main level features an open living room with gas fireplace with handsome white mantel, crown molding, and gleaming, walnut stained hardwood floors; chef's kitchen with cherry cabinetry, granite countertops, and stainless appliances, including gas range; and dining space with glass slider to a large private deck. Two generous bedrooms, each with corner exposure, and a well-appointed full bath with Jacuzzi tub w/tile surround, make up the second level. A spacious and loft-like master bedroom is located on the top level and features double closets and a full bath with glass enclosed shower with limestone surround and stone-topped vanity. The finished lower level offers a playroom/media room space, a half bath, storage, laundry center and direct egress to parking. Central air.
Last Agent to Sell the Property
Gibson Sotheby's International Realty Listed on: 11/17/2016

Townhouse Details
Home Type
Townhome
Est. Annual Taxes
$18,084
Year Built
1850
Lot Details
0
Listing Details
- Lot Description: Corner, Gentle Slope
- Property Type: Single Family
- Other Agent: 2.50
- Lead Paint: Unknown
- Year Round: Yes
- Special Features: None
- Property Sub Type: Townhouses
- Year Built: 1850
Interior Features
- Appliances: Range, Dishwasher, Disposal, Microwave, Refrigerator, Freezer, Washer, Dryer
- Fireplaces: 1
- Has Basement: Yes
- Fireplaces: 1
- Primary Bathroom: Yes
- Number of Rooms: 6
- Amenities: Public Transportation, Shopping, Swimming Pool, Tennis Court, Park, Walk/Jog Trails, Medical Facility, Laundromat, Highway Access, House of Worship, Marina, Private School, Public School, T-Station
- Energy: Insulated Windows, Prog. Thermostat
- Flooring: Tile, Marble, Hardwood
- Interior Amenities: Security System, Cable Available
- Basement: Full, Finished, Walk Out, Interior Access
- Bedroom 2: Second Floor, 11X16
- Bedroom 3: Second Floor, 11X10
- Bathroom #1: Basement
- Bathroom #2: Second Floor
- Bathroom #3: Third Floor
- Kitchen: First Floor, 8X10
- Laundry Room: Basement
- Living Room: First Floor, 17X17
- Master Bedroom: Third Floor, 15X13
- Master Bedroom Description: Bathroom - Full, Ceiling - Cathedral, Closet, Flooring - Hardwood, Recessed Lighting
- Dining Room: First Floor, 11X6
- Family Room: Basement, 24X15
Exterior Features
- Roof: Asphalt/Fiberglass Shingles
- Construction: Frame
- Exterior: Clapboard, Wood
- Exterior Features: Deck
- Foundation: Other (See Remarks)
Garage/Parking
- Parking: Off-Street, Deeded
- Parking Spaces: 1
Utilities
- Cooling: Central Air
- Heating: Forced Air, Gas
- Cooling Zones: 2
- Heat Zones: 2
- Hot Water: Natural Gas
- Utility Connections: for Gas Range
- Sewer: City/Town Sewer
- Water: City/Town Water
Schools
- Elementary School: Bps
- Middle School: Bps
- High School: Bps
Lot Info
- Assessor Parcel Number: W:02 P:03077 S:000
- Zoning: resident
Multi Family
- Sq Ft Incl Bsmt: Yes
Ownership History
Purchase Details
Home Financials for this Owner
Home Financials are based on the most recent Mortgage that was taken out on this home.Purchase Details
Home Financials for this Owner
Home Financials are based on the most recent Mortgage that was taken out on this home.Purchase Details
Home Financials for this Owner
Home Financials are based on the most recent Mortgage that was taken out on this home.Purchase Details
Home Financials for this Owner
Home Financials are based on the most recent Mortgage that was taken out on this home.Purchase Details
Home Financials for this Owner
Home Financials are based on the most recent Mortgage that was taken out on this home.Purchase Details
Home Financials for this Owner
Home Financials are based on the most recent Mortgage that was taken out on this home.Purchase Details
Home Financials for this Owner
Home Financials are based on the most recent Mortgage that was taken out on this home.Similar Homes in the area
Home Values in the Area
Average Home Value in this Area
Purchase History
| Date | Type | Sale Price | Title Company |
|---|---|---|---|
| Not Resolvable | $1,120,000 | -- | |
| Not Resolvable | $790,000 | -- | |
| Deed | $686,000 | -- | |
| Deed | -- | -- | |
| Deed | $680,000 | -- | |
| Deed | $683,000 | -- | |
| Deed | $400,000 | -- |
Mortgage History
| Date | Status | Loan Amount | Loan Type |
|---|---|---|---|
| Open | $690,000 | Stand Alone Refi Refinance Of Original Loan | |
| Closed | $780,000 | Stand Alone Refi Refinance Of Original Loan | |
| Closed | $784,000 | Unknown | |
| Previous Owner | $604,000 | Purchase Money Mortgage | |
| Previous Owner | $417,000 | Adjustable Rate Mortgage/ARM | |
| Previous Owner | $92,000 | No Value Available | |
| Previous Owner | $523,750 | Purchase Money Mortgage | |
| Previous Owner | $132,000 | Purchase Money Mortgage | |
| Previous Owner | $280,000 | Purchase Money Mortgage | |
| Previous Owner | $268,000 | Purchase Money Mortgage | |
| Previous Owner | $900,000 | Purchase Money Mortgage |
Property History
| Date | Event | Price | Change | Sq Ft Price |
|---|---|---|---|---|
| 01/30/2019 01/30/19 | Rented | $4,000 | 0.0% | -- |
| 01/17/2019 01/17/19 | Under Contract | -- | -- | -- |
| 12/30/2018 12/30/18 | For Rent | $4,000 | 0.0% | -- |
| 01/11/2017 01/11/17 | Sold | $1,120,000 | +2.3% | $622 / Sq Ft |
| 11/23/2016 11/23/16 | Pending | -- | -- | -- |
| 11/17/2016 11/17/16 | For Sale | $1,095,000 | +38.6% | $608 / Sq Ft |
| 12/17/2013 12/17/13 | Sold | $790,000 | 0.0% | $439 / Sq Ft |
| 11/02/2013 11/02/13 | Pending | -- | -- | -- |
| 10/24/2013 10/24/13 | Off Market | $790,000 | -- | -- |
| 10/17/2013 10/17/13 | Price Changed | $799,000 | -3.6% | $444 / Sq Ft |
| 09/25/2013 09/25/13 | For Sale | $829,000 | -- | $461 / Sq Ft |
Tax History Compared to Growth
Tax History
| Year | Tax Paid | Tax Assessment Tax Assessment Total Assessment is a certain percentage of the fair market value that is determined by local assessors to be the total taxable value of land and additions on the property. | Land | Improvement |
|---|---|---|---|---|
| 2025 | $18,084 | $1,561,700 | $402,600 | $1,159,100 |
| 2024 | $16,423 | $1,506,700 | $339,200 | $1,167,500 |
| 2023 | $14,983 | $1,395,100 | $314,100 | $1,081,000 |
| 2022 | $13,798 | $1,268,200 | $285,500 | $982,700 |
| 2021 | $13,532 | $1,268,200 | $285,500 | $982,700 |
| 2020 | $11,183 | $1,059,000 | $261,700 | $797,300 |
| 2019 | $10,947 | $1,038,600 | $209,900 | $828,700 |
| 2018 | $10,152 | $968,700 | $209,900 | $758,800 |
| 2017 | $9,984 | $942,800 | $209,900 | $732,900 |
| 2016 | $9,343 | $849,400 | $209,900 | $639,500 |
| 2015 | $10,789 | $890,900 | $233,800 | $657,100 |
| 2014 | -- | $775,600 | $233,800 | $541,800 |
Agents Affiliated with this Home
-
A
Seller's Agent in 2019
Aranson & Associates
Compass
-
Jen Millington

Seller Co-Listing Agent in 2019
Jen Millington
Compass
(774) 226-5392
19 Total Sales
-
Nancy Roth

Seller's Agent in 2017
Nancy Roth
Gibson Sothebys International Realty
(617) 242-4222
156 in this area
235 Total Sales
-
Christopher Bushing

Buyer's Agent in 2017
Christopher Bushing
Coldwell Banker Realty - Boston
(617) 283-2052
1 Total Sale
-
Amy Carlisle

Buyer's Agent in 2013
Amy Carlisle
Compass
(617) 699-0033
2 in this area
30 Total Sales
Map
Source: MLS Property Information Network (MLS PIN)
MLS Number: 72094188
APN: CHAR-000000-000002-003077
- 25 Monument Square Unit 1
- 8 Hancock St
- 191 Bunker Hill St Unit 105
- 30 Green St
- 18R Polk St
- 67 School St
- 226 Bunker Hill St
- 106 Bunker Hill St Unit 3
- 235 Bunker Hill St Unit 235
- 24 Cordis St Unit 2-2
- 28 Tremont St Unit 2
- 27 Mystic St Unit 1
- 27 Mystic St Unit 2
- 27 Mystic St Unit PH
- 9 Russell St Unit 1
- 9 Russell St Unit 2
- 40 Mystic St Unit 1
- 6 Holden Row
- 1 Avon Place
- 37 Soley St
