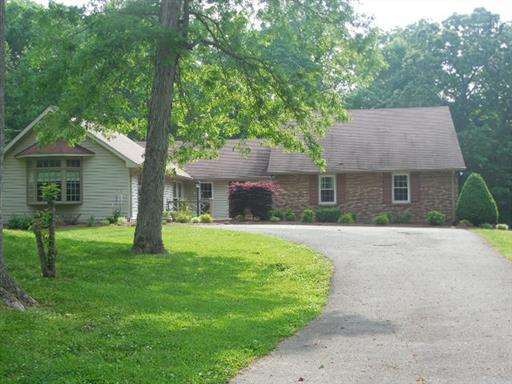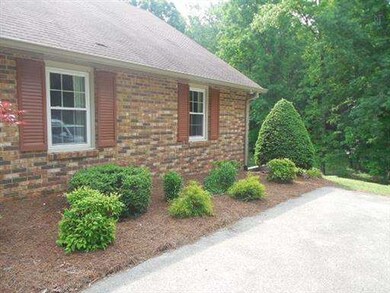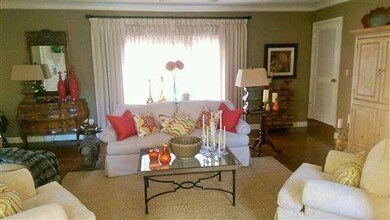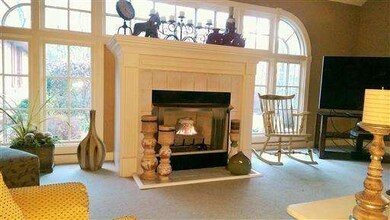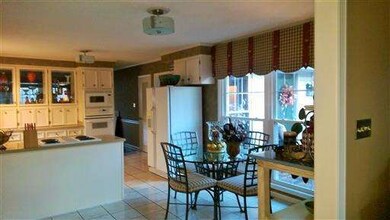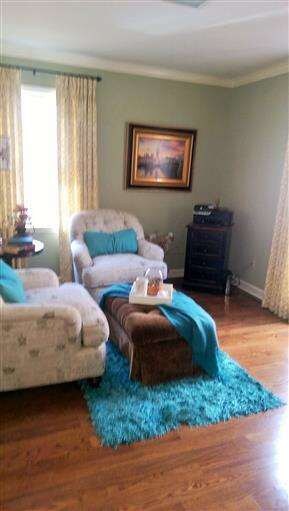
4 Conrad Ct Unit 4 Waverly, TN 37185
Estimated Value: $349,035 - $477,000
About This Home
As of June 2017This home is located at 4 Conrad Ct Unit 4, Waverly, TN 37185 since 17 March 2017 and is currently estimated at $416,509, approximately $179 per square foot. This property was built in 1975. 4 Conrad Ct Unit 4 is a home located in Humphreys County.
Last Agent to Sell the Property
Ryan Gehris
Listed on: 03/17/2017
Last Buyer's Agent
Ryan Gehris
Listed on: 03/17/2017
Home Details
Home Type
- Single Family
Year Built
- 1975
Lot Details
- 3.07
Interior Spaces
- 2,314 Sq Ft Home
- Ceiling Fan
- Storage
Parking
- Garage
- Garage Door Opener
Utilities
- Septic Tank
Ownership History
Purchase Details
Home Financials for this Owner
Home Financials are based on the most recent Mortgage that was taken out on this home.Purchase Details
Home Financials for this Owner
Home Financials are based on the most recent Mortgage that was taken out on this home.Purchase Details
Purchase Details
Similar Homes in Waverly, TN
Home Values in the Area
Average Home Value in this Area
Purchase History
| Date | Buyer | Sale Price | Title Company |
|---|---|---|---|
| Lavender Walter T | -- | None Listed On Document | |
| Lavender Walter T | $232,000 | None Available | |
| Thomason Denise S | $114,500 | -- | |
| Miller William John | -- | -- |
Mortgage History
| Date | Status | Borrower | Loan Amount |
|---|---|---|---|
| Open | Lavender Walter T | $317,460 | |
| Previous Owner | Lavender Walter T | $4,552 | |
| Previous Owner | Lavender Walter T | $4,552 | |
| Previous Owner | Lavender Walter T | $223,811 | |
| Previous Owner | Lavender Walter T | $223,277 | |
| Previous Owner | Lavender Walker T | $224,002 | |
| Previous Owner | Lavender Walter T | $165,394 |
Property History
| Date | Event | Price | Change | Sq Ft Price |
|---|---|---|---|---|
| 06/27/2017 06/27/17 | Sold | $232,000 | -4.9% | $100 / Sq Ft |
| 06/05/2017 06/05/17 | Pending | -- | -- | -- |
| 03/17/2017 03/17/17 | For Sale | $243,900 | -- | $105 / Sq Ft |
Tax History Compared to Growth
Tax History
| Year | Tax Paid | Tax Assessment Tax Assessment Total Assessment is a certain percentage of the fair market value that is determined by local assessors to be the total taxable value of land and additions on the property. | Land | Improvement |
|---|---|---|---|---|
| 2024 | -- | $80,450 | $5,550 | $74,900 |
| 2023 | $2,452 | $80,450 | $5,550 | $74,900 |
| 2022 | $1,532 | $47,725 | $4,375 | $43,350 |
| 2021 | $1,532 | $47,725 | $4,375 | $43,350 |
| 2020 | $1,532 | $47,725 | $4,375 | $43,350 |
| 2019 | $1,286 | $39,050 | $4,325 | $34,725 |
| 2018 | $1,286 | $39,050 | $4,325 | $34,725 |
| 2017 | $1,286 | $39,050 | $4,325 | $34,725 |
| 2016 | $1,183 | $33,250 | $4,325 | $28,925 |
| 2015 | $1,183 | $33,250 | $4,325 | $28,925 |
| 2014 | $1,183 | $33,234 | $0 | $0 |
Agents Affiliated with this Home
-

Seller's Agent in 2017
Ryan Gehris
(866) 807-9087
2,311 Total Sales
Map
Source: Realtracs
MLS Number: RTC1580831
APN: 053D-A-016.00
- 404 Rustling Oaks Dr
- 145 Airport Ct
- 307 Dogwood Cir
- 101 Oak Dr
- 0 Wellington Place Unit RTC2824030
- 115 Stewart Ln
- 129 Dylark Dr
- 120 Woods Dr
- 201 Post Rd
- 0 Ogden Rd
- 105 Eze Ave
- 146 Circle Dr
- 109 Cedar Hill Dr
- 100 Station Dr
- 527 E Little Richland Rd
- W Blue Creek Rd
- 2340 Hollow Point Rd
- 457 E Little Richland Rd
- 296 E Little Richland Rd
- 270 E Little Richland Rd
- 4 Conrad Ct
- 4 Conrad Ct Unit 4
- 6 Conrad Ct
- 8 Conrad Ct
- 1 Conrad Ct
- 111 Rustling Oaks Dr
- 203 Rustling Oaks Dr
- 109 Rustling Oaks Dr
- 5 Bush Ct
- 106 Rustling Oaks Dr
- 105 Rustling Oaks Dr
- 301 Rustling Oaks Dr
- 104 Rustling Oaks Dr
- 0 Bush Ct
- 8 Bush Ct
- 303 Rustling Oaks Dr
- 201 Dogwood Cir
- 119 Dogwood Cir
- 203 Dogwood Cir
- 98 Bowman Ct
