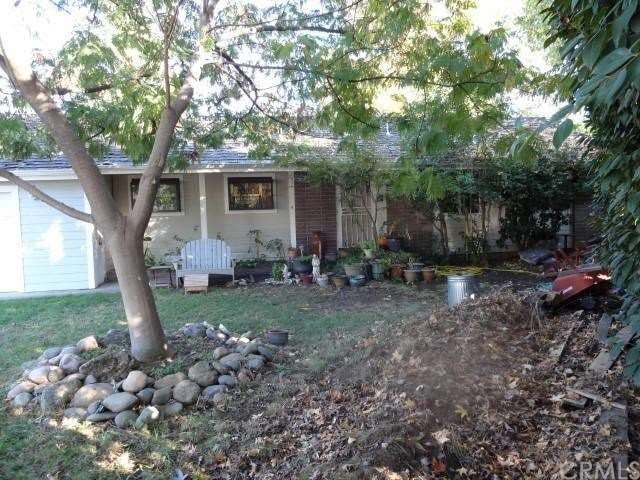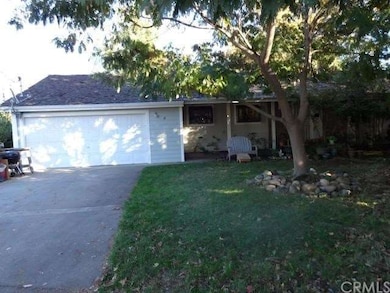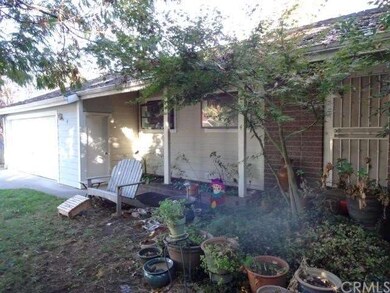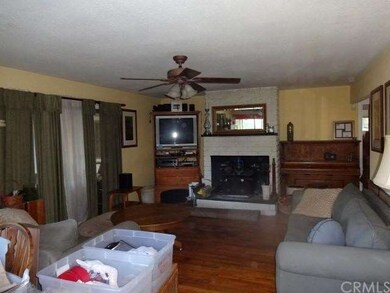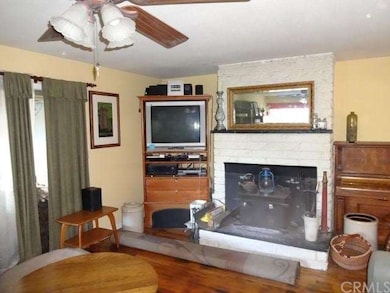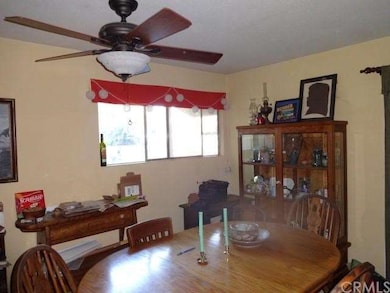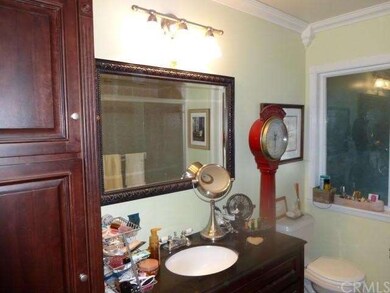
Highlights
- In Ground Pool
- Wood Flooring
- Neighborhood Views
- Bidwell Junior High School Rated A-
- No HOA
- Cul-De-Sac
About This Home
As of September 2013Family neighborhood. Home is at the end of the Cul De Sac. Walk to Shopping and Schools. Large In ground pool and nearly 1/3 acre for the kids dogs and garden. This home appears solid underneath with some deferred maintenance due to owners disability. Home needs a good cleaning & some paint touch-up. Hardwood floors under the carpeting.The large back yard is over grown. (Got Goat?) Build some sweat equity and bring out the gem in this home.
Last Agent to Sell the Property
Terry Irmer
Irmer Realty License #00926040 Listed on: 11/09/2012
Home Details
Home Type
- Single Family
Est. Annual Taxes
- $3,572
Year Built
- Built in 1962
Lot Details
- 0.33 Acre Lot
- Cul-De-Sac
- West Facing Home
- Wood Fence
Parking
- 2 Car Attached Garage
- Parking Available
Home Design
- Cosmetic Repairs Needed
- Brick Exterior Construction
- Raised Foundation
- Shake Roof
- Stucco
Interior Spaces
- 1,500 Sq Ft Home
- 1-Story Property
- Ceiling Fan
- Double Pane Windows
- Living Room with Fireplace
- Center Hall
- Neighborhood Views
- Fire and Smoke Detector
Kitchen
- Eat-In Kitchen
- Gas Oven
- Microwave
- Dishwasher
- Disposal
Flooring
- Wood
- Carpet
Bedrooms and Bathrooms
- 3 Bedrooms
Laundry
- Laundry Room
- 220 Volts In Laundry
Utilities
- Whole House Fan
- Central Heating and Cooling System
- Heating System Uses Natural Gas
- 220 Volts in Garage
- Conventional Septic
- Satellite Dish
Additional Features
- In Ground Pool
- Suburban Location
Community Details
- No Home Owners Association
- Laundry Facilities
Listing and Financial Details
- Assessor Parcel Number 015310041000
Ownership History
Purchase Details
Home Financials for this Owner
Home Financials are based on the most recent Mortgage that was taken out on this home.Purchase Details
Home Financials for this Owner
Home Financials are based on the most recent Mortgage that was taken out on this home.Purchase Details
Home Financials for this Owner
Home Financials are based on the most recent Mortgage that was taken out on this home.Purchase Details
Home Financials for this Owner
Home Financials are based on the most recent Mortgage that was taken out on this home.Purchase Details
Home Financials for this Owner
Home Financials are based on the most recent Mortgage that was taken out on this home.Similar Homes in Chico, CA
Home Values in the Area
Average Home Value in this Area
Purchase History
| Date | Type | Sale Price | Title Company |
|---|---|---|---|
| Grant Deed | -- | Atlas Title Company | |
| Grant Deed | -- | Orange Coast Title Co | |
| Grant Deed | $268,500 | Mid Valley Title & Escrow Co | |
| Grant Deed | $179,500 | Mid Valley Title & Escrow Co | |
| Interfamily Deed Transfer | -- | Mid Valley Title & Escrow Co | |
| Grant Deed | $189,000 | Mid Valley Title & Escrow Co |
Mortgage History
| Date | Status | Loan Amount | Loan Type |
|---|---|---|---|
| Open | $100,000 | Credit Line Revolving | |
| Previous Owner | $270,000 | New Conventional | |
| Previous Owner | $272,000 | New Conventional | |
| Previous Owner | $241,650 | New Conventional | |
| Previous Owner | $140,000 | No Value Available | |
| Previous Owner | $68,000 | Credit Line Revolving |
Property History
| Date | Event | Price | Change | Sq Ft Price |
|---|---|---|---|---|
| 09/30/2013 09/30/13 | Sold | $268,500 | -1.3% | $179 / Sq Ft |
| 08/27/2013 08/27/13 | Pending | -- | -- | -- |
| 08/21/2013 08/21/13 | Price Changed | $272,000 | -2.5% | $181 / Sq Ft |
| 07/25/2013 07/25/13 | Price Changed | $279,000 | -2.1% | $186 / Sq Ft |
| 06/12/2013 06/12/13 | Price Changed | $285,000 | -1.4% | $190 / Sq Ft |
| 05/21/2013 05/21/13 | For Sale | $289,000 | +61.0% | $193 / Sq Ft |
| 12/31/2012 12/31/12 | Sold | $179,500 | -10.0% | $120 / Sq Ft |
| 12/03/2012 12/03/12 | Pending | -- | -- | -- |
| 11/09/2012 11/09/12 | For Sale | $199,500 | -- | $133 / Sq Ft |
Tax History Compared to Growth
Tax History
| Year | Tax Paid | Tax Assessment Tax Assessment Total Assessment is a certain percentage of the fair market value that is determined by local assessors to be the total taxable value of land and additions on the property. | Land | Improvement |
|---|---|---|---|---|
| 2025 | $3,572 | $329,132 | $116,450 | $212,682 |
| 2024 | $3,572 | $322,679 | $114,167 | $208,512 |
| 2023 | $3,530 | $316,353 | $111,929 | $204,424 |
| 2022 | $3,473 | $310,151 | $109,735 | $200,416 |
| 2021 | $3,408 | $304,071 | $107,584 | $196,487 |
| 2020 | $3,398 | $300,954 | $106,481 | $194,473 |
| 2019 | $3,337 | $295,054 | $104,394 | $190,660 |
| 2018 | $3,276 | $289,270 | $102,348 | $186,922 |
| 2017 | $3,209 | $283,599 | $100,342 | $183,257 |
| 2016 | $2,929 | $278,039 | $98,375 | $179,664 |
| 2015 | $2,929 | $273,864 | $96,898 | $176,966 |
| 2014 | $2,871 | $268,500 | $95,000 | $173,500 |
Agents Affiliated with this Home
-
David Junco
D
Seller's Agent in 2013
David Junco
City of Trees Realty
(530) 879-4575
44 Total Sales
-
Jeanne Newton
J
Buyer's Agent in 2013
Jeanne Newton
Newton Realty
(530) 354-5426
19 Total Sales
-
T
Seller's Agent in 2012
Terry Irmer
Irmer Realty
Map
Source: California Regional Multiple Listing Service (CRMLS)
MLS Number: CH12138518
APN: 015-310-041-000
- 1 Cottage Cir
- 8 Geneva Ln
- 954 Myrtle Ave
- 15 Casa Del Rey Ct
- 917 Christi Ln
- 775 Portal Dr
- 2165 Ceres Ave
- 2817 San Verbena Way
- 2158 North Ave
- 9 Montclair Dr
- 1094 Manzanita Ave
- 16 Petaluma Ct
- 30 Plaza Way Unit 7
- 598 El Reno Dr
- 1 Alden Ct
- 2145 Floral Ave
- 1273 East Ave
- 497 White Ave
- 1252 Manzanita Ave
- 1712 Sherman Ave
