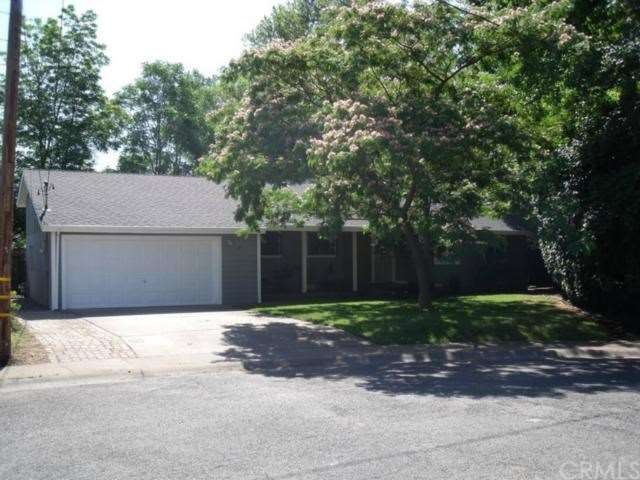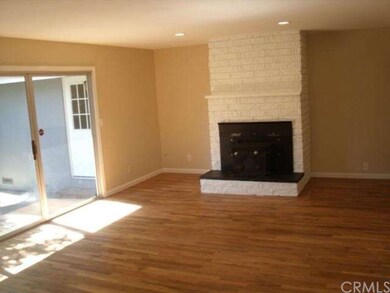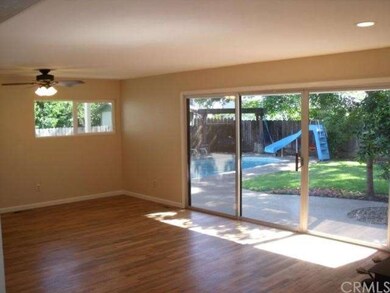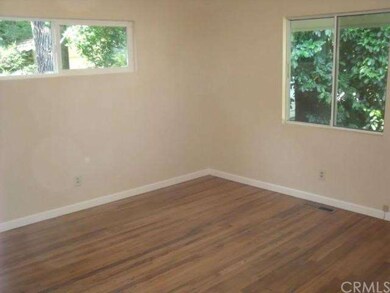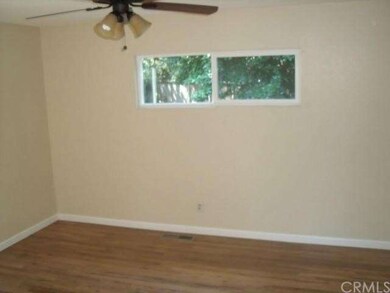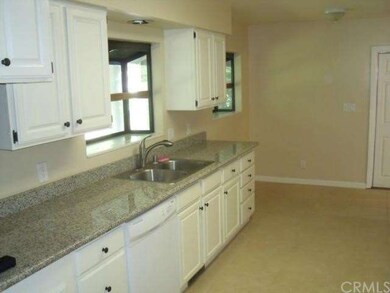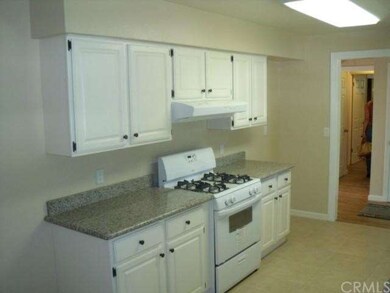
Highlights
- In Ground Pool
- Wood Flooring
- Granite Countertops
- Bidwell Junior High School Rated A-
- Pool View
- Private Yard
About This Home
As of September 2013Beautifully remodeled home with new kitchen counters and appliances, refinished hardwood floors, new energy star windows, interior and exterior paint, new roof, newly refinished in ground pool with slide, updated bathrooms and all new six panel doors on large lot with plenty of room to play and barbecue. Mature landscaping gives shade all day keeping you cool in the summer. Not far from Bidwell Junior High school and short distance to Bidwell Park and Pleasant Valley High School.
Last Agent to Sell the Property
City of Trees Realty License #01412310 Listed on: 05/21/2013
Home Details
Home Type
- Single Family
Est. Annual Taxes
- $3,572
Year Built
- Built in 1962 | Remodeled
Lot Details
- 0.25 Acre Lot
- Cul-De-Sac
- Security Fence
- Front and Back Yard Sprinklers
- Private Yard
Parking
- 2 Car Attached Garage
- Parking Available
- Garage Door Opener
Home Design
- Raised Foundation
- Shingle Roof
- Composition Roof
- Wood Siding
- Stucco
Interior Spaces
- 1,499 Sq Ft Home
- 1-Story Property
- Ceiling Fan
- Double Pane Windows
- ENERGY STAR Qualified Windows
- Garden Windows
- Sliding Doors
- Panel Doors
- Living Room with Fireplace
- Pool Views
- Home Security System
Kitchen
- Breakfast Area or Nook
- Eat-In Kitchen
- Gas Cooktop
- Range Hood
- Water Line To Refrigerator
- Dishwasher
- Granite Countertops
Flooring
- Wood
- Tile
Bedrooms and Bathrooms
- 3 Bedrooms
Laundry
- Laundry Room
- 220 Volts In Laundry
- Electric Dryer Hookup
Pool
- In Ground Pool
- Gunite Pool
Outdoor Features
- Concrete Porch or Patio
- Rain Gutters
Utilities
- Whole House Fan
- Central Heating and Cooling System
- Vented Exhaust Fan
- Gas Water Heater
- Conventional Septic
Community Details
- No Home Owners Association
Listing and Financial Details
- Assessor Parcel Number 015310041000
Ownership History
Purchase Details
Home Financials for this Owner
Home Financials are based on the most recent Mortgage that was taken out on this home.Purchase Details
Home Financials for this Owner
Home Financials are based on the most recent Mortgage that was taken out on this home.Purchase Details
Home Financials for this Owner
Home Financials are based on the most recent Mortgage that was taken out on this home.Purchase Details
Home Financials for this Owner
Home Financials are based on the most recent Mortgage that was taken out on this home.Purchase Details
Home Financials for this Owner
Home Financials are based on the most recent Mortgage that was taken out on this home.Similar Homes in Chico, CA
Home Values in the Area
Average Home Value in this Area
Purchase History
| Date | Type | Sale Price | Title Company |
|---|---|---|---|
| Grant Deed | -- | Atlas Title Company | |
| Grant Deed | -- | Orange Coast Title Co | |
| Grant Deed | $268,500 | Mid Valley Title & Escrow Co | |
| Grant Deed | $179,500 | Mid Valley Title & Escrow Co | |
| Interfamily Deed Transfer | -- | Mid Valley Title & Escrow Co | |
| Grant Deed | $189,000 | Mid Valley Title & Escrow Co |
Mortgage History
| Date | Status | Loan Amount | Loan Type |
|---|---|---|---|
| Open | $100,000 | Credit Line Revolving | |
| Previous Owner | $270,000 | New Conventional | |
| Previous Owner | $272,000 | New Conventional | |
| Previous Owner | $241,650 | New Conventional | |
| Previous Owner | $140,000 | No Value Available | |
| Previous Owner | $68,000 | Credit Line Revolving |
Property History
| Date | Event | Price | Change | Sq Ft Price |
|---|---|---|---|---|
| 09/30/2013 09/30/13 | Sold | $268,500 | -1.3% | $179 / Sq Ft |
| 08/27/2013 08/27/13 | Pending | -- | -- | -- |
| 08/21/2013 08/21/13 | Price Changed | $272,000 | -2.5% | $181 / Sq Ft |
| 07/25/2013 07/25/13 | Price Changed | $279,000 | -2.1% | $186 / Sq Ft |
| 06/12/2013 06/12/13 | Price Changed | $285,000 | -1.4% | $190 / Sq Ft |
| 05/21/2013 05/21/13 | For Sale | $289,000 | +61.0% | $193 / Sq Ft |
| 12/31/2012 12/31/12 | Sold | $179,500 | -10.0% | $120 / Sq Ft |
| 12/03/2012 12/03/12 | Pending | -- | -- | -- |
| 11/09/2012 11/09/12 | For Sale | $199,500 | -- | $133 / Sq Ft |
Tax History Compared to Growth
Tax History
| Year | Tax Paid | Tax Assessment Tax Assessment Total Assessment is a certain percentage of the fair market value that is determined by local assessors to be the total taxable value of land and additions on the property. | Land | Improvement |
|---|---|---|---|---|
| 2025 | $3,572 | $329,132 | $116,450 | $212,682 |
| 2024 | $3,572 | $322,679 | $114,167 | $208,512 |
| 2023 | $3,530 | $316,353 | $111,929 | $204,424 |
| 2022 | $3,473 | $310,151 | $109,735 | $200,416 |
| 2021 | $3,408 | $304,071 | $107,584 | $196,487 |
| 2020 | $3,398 | $300,954 | $106,481 | $194,473 |
| 2019 | $3,337 | $295,054 | $104,394 | $190,660 |
| 2018 | $3,276 | $289,270 | $102,348 | $186,922 |
| 2017 | $3,209 | $283,599 | $100,342 | $183,257 |
| 2016 | $2,929 | $278,039 | $98,375 | $179,664 |
| 2015 | $2,929 | $273,864 | $96,898 | $176,966 |
| 2014 | $2,871 | $268,500 | $95,000 | $173,500 |
Agents Affiliated with this Home
-
David Junco
D
Seller's Agent in 2013
David Junco
City of Trees Realty
(530) 879-4575
44 Total Sales
-
Jeanne Newton
J
Buyer's Agent in 2013
Jeanne Newton
Newton Realty
(530) 354-5426
19 Total Sales
-
T
Seller's Agent in 2012
Terry Irmer
Irmer Realty
Map
Source: California Regional Multiple Listing Service (CRMLS)
MLS Number: CH13095297
APN: 015-310-041-000
- 1 Cottage Cir
- 8 Geneva Ln
- 954 Myrtle Ave
- 15 Casa Del Rey Ct
- 917 Christi Ln
- 775 Portal Dr
- 2165 Ceres Ave
- 2817 San Verbena Way
- 2158 North Ave
- 9 Montclair Dr
- 1094 Manzanita Ave
- 16 Petaluma Ct
- 30 Plaza Way Unit 7
- 598 El Reno Dr
- 1 Alden Ct
- 2145 Floral Ave
- 1273 East Ave
- 497 White Ave
- 1252 Manzanita Ave
- 1712 Sherman Ave
