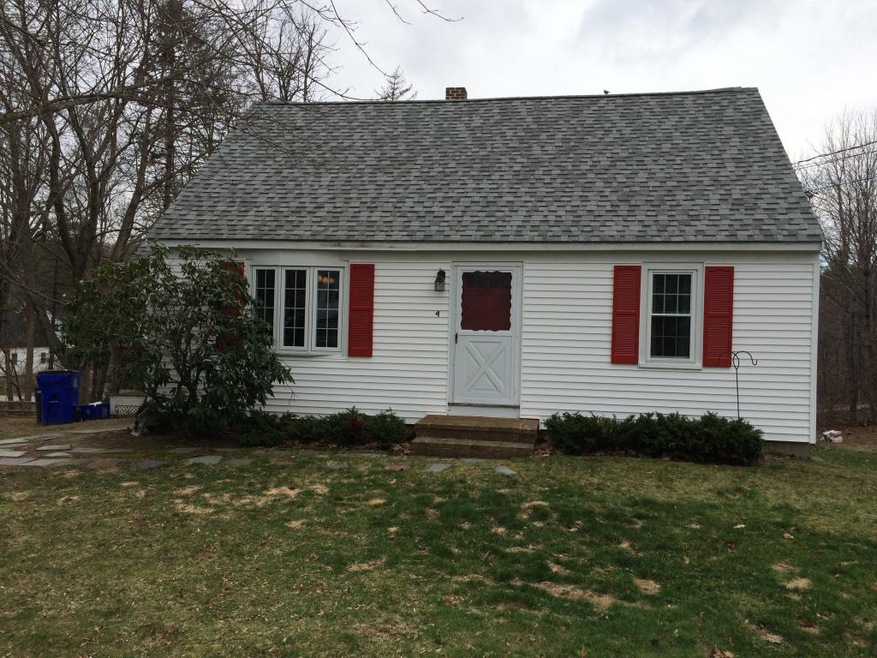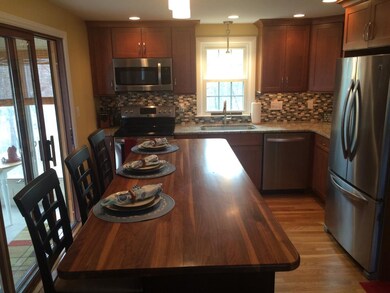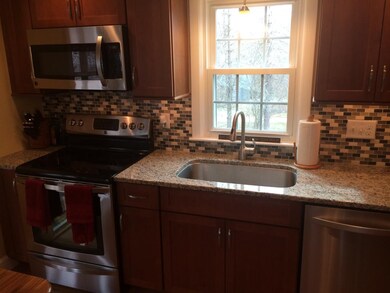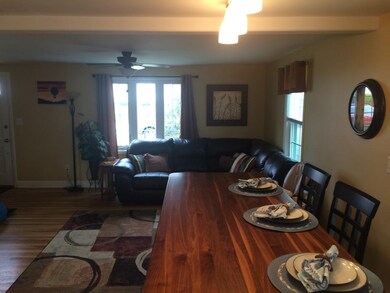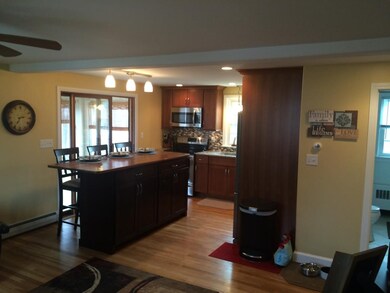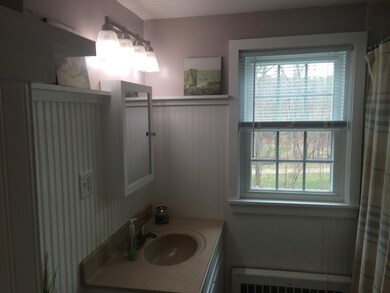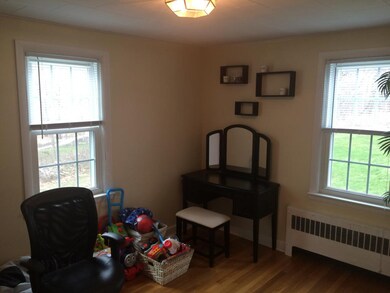
4 Crestview Dr Exeter, NH 03833
Highlights
- Wood Flooring
- Main Floor Bedroom
- Open to Family Room
- Lincoln Street Elementary School Rated A-
- Screened Porch
- Bar
About This Home
As of December 2020Wonderful cape in perfect quiet Exeter neighborhood. Completely remodeled, new open concept kitchen with granite counters, stainless steel appliances and a large center island. Hardwood floors throughout. 2 bedrooms on the first level and two on the 2nd level. Walkout basement provides expansion possibilities if needed.
Last Agent to Sell the Property
Duston Leddy Real Estate License #060863 Listed on: 04/01/2016
Home Details
Home Type
- Single Family
Est. Annual Taxes
- $7,641
Year Built
- 1955
Lot Details
- 0.27 Acre Lot
- Landscaped
- Lot Sloped Up
Home Design
- Concrete Foundation
- Wood Frame Construction
- Shingle Roof
- Vinyl Siding
Interior Spaces
- 1,200 Sq Ft Home
- 2-Story Property
- Bar
- Screened Porch
- Wood Flooring
Kitchen
- Open to Family Room
- Electric Range
- Microwave
- Dishwasher
- Kitchen Island
Bedrooms and Bathrooms
- 4 Bedrooms
- Main Floor Bedroom
- Bathroom on Main Level
- 1 Full Bathroom
Basement
- Basement Fills Entire Space Under The House
- Connecting Stairway
- Interior Basement Entry
- Sump Pump
- Basement Storage
Parking
- 4 Car Parking Spaces
- Paved Parking
Utilities
- Baseboard Heating
- Heating System Uses Natural Gas
- 100 Amp Service
- Water Heater
Listing and Financial Details
- Exclusions: TV IN FAMILY ROOMWASHER DRYER
Ownership History
Purchase Details
Home Financials for this Owner
Home Financials are based on the most recent Mortgage that was taken out on this home.Purchase Details
Home Financials for this Owner
Home Financials are based on the most recent Mortgage that was taken out on this home.Purchase Details
Home Financials for this Owner
Home Financials are based on the most recent Mortgage that was taken out on this home.Similar Home in Exeter, NH
Home Values in the Area
Average Home Value in this Area
Purchase History
| Date | Type | Sale Price | Title Company |
|---|---|---|---|
| Warranty Deed | $349,000 | None Available | |
| Warranty Deed | $275,000 | -- | |
| Deed | $225,000 | -- |
Mortgage History
| Date | Status | Loan Amount | Loan Type |
|---|---|---|---|
| Open | $314,100 | Purchase Money Mortgage | |
| Previous Owner | $280,912 | VA | |
| Previous Owner | $202,200 | Unknown | |
| Previous Owner | $222,010 | Purchase Money Mortgage |
Property History
| Date | Event | Price | Change | Sq Ft Price |
|---|---|---|---|---|
| 12/31/2020 12/31/20 | Sold | $349,000 | 0.0% | $291 / Sq Ft |
| 11/26/2020 11/26/20 | Pending | -- | -- | -- |
| 11/19/2020 11/19/20 | For Sale | $349,000 | +26.9% | $291 / Sq Ft |
| 05/27/2016 05/27/16 | Sold | $275,000 | -1.4% | $229 / Sq Ft |
| 04/10/2016 04/10/16 | Pending | -- | -- | -- |
| 04/01/2016 04/01/16 | For Sale | $279,000 | -- | $233 / Sq Ft |
Tax History Compared to Growth
Tax History
| Year | Tax Paid | Tax Assessment Tax Assessment Total Assessment is a certain percentage of the fair market value that is determined by local assessors to be the total taxable value of land and additions on the property. | Land | Improvement |
|---|---|---|---|---|
| 2024 | $7,641 | $429,500 | $237,400 | $192,100 |
| 2023 | $7,399 | $276,300 | $139,700 | $136,600 |
| 2022 | $6,838 | $276,300 | $139,700 | $136,600 |
| 2021 | $6,634 | $276,300 | $139,700 | $136,600 |
| 2020 | $6,823 | $278,600 | $139,700 | $138,900 |
| 2019 | $6,483 | $278,600 | $139,700 | $138,900 |
| 2018 | $6,438 | $234,100 | $102,700 | $131,400 |
| 2017 | $6,267 | $234,100 | $102,700 | $131,400 |
| 2016 | $6,127 | $233,500 | $102,700 | $130,800 |
| 2015 | $5,964 | $233,500 | $102,700 | $130,800 |
| 2014 | $5,973 | $229,200 | $102,700 | $126,500 |
| 2013 | $5,880 | $225,900 | $102,700 | $123,200 |
| 2011 | $5,711 | $225,900 | $102,700 | $123,200 |
Agents Affiliated with this Home
-
Kathy Corson

Seller's Agent in 2020
Kathy Corson
Duston Leddy Real Estate
(603) 686-9600
26 in this area
55 Total Sales
-
Jennifer Russell

Buyer's Agent in 2020
Jennifer Russell
BHHS Verani Seacoast
(603) 235-5764
7 in this area
90 Total Sales
-
Kurt Schneider

Seller's Agent in 2016
Kurt Schneider
Duston Leddy Real Estate
(603) 969-8213
1 in this area
36 Total Sales
Map
Source: PrimeMLS
MLS Number: 4480038
APN: EXTR-000074-000000-000093
- 213 Front St
- 28 Washington St Unit 30
- 30 Washington St
- 17 Spruce St
- 25 Ernest Ave Unit 2
- 24 Willey Creek Rd Unit B 406
- 24 Willey Creek Rd Unit B 205
- 24 Willey Creek Rd Unit B 104
- 6 Rockingham St
- 156 Front St Unit 103
- 156 Front St Unit 310
- 5 Plouff Ln
- 1 Blanche Ln
- 12 Harvard St
- 13 Kossuth St
- 3 Brookside Dr Unit 1
- 7 School St
- 1 Brookside Dr Unit 2
- 4 Walnut St
- 50 Brookside Dr Unit N5
