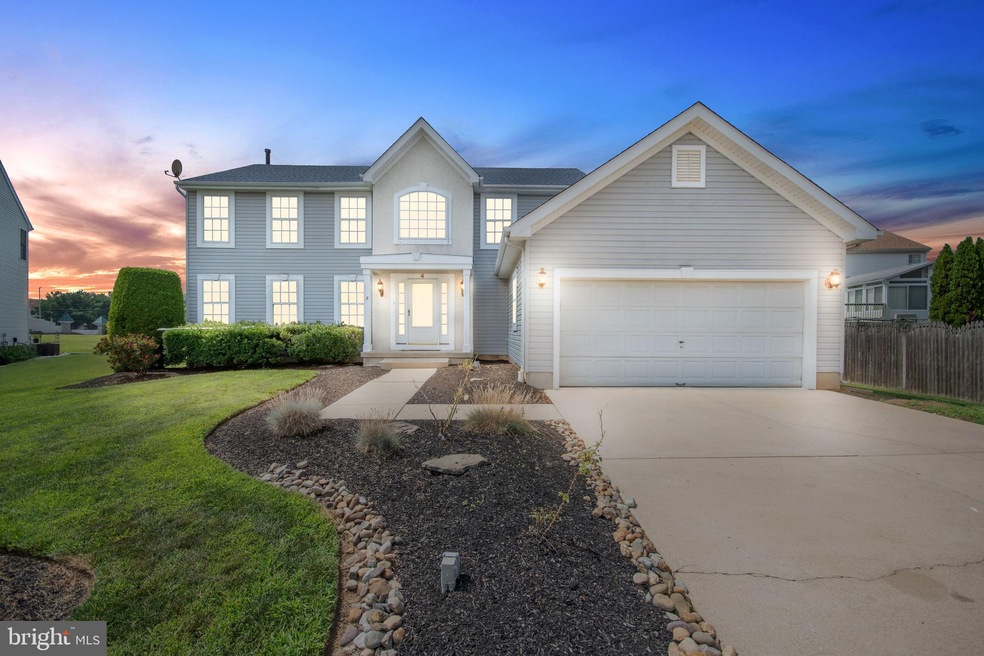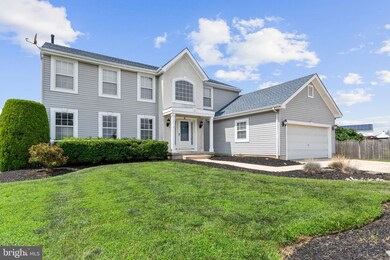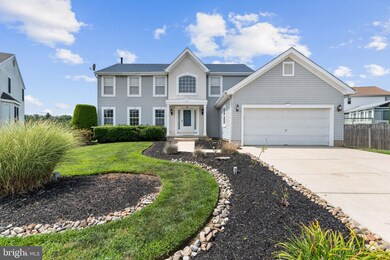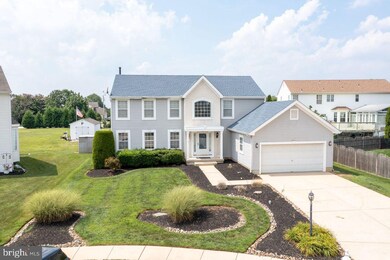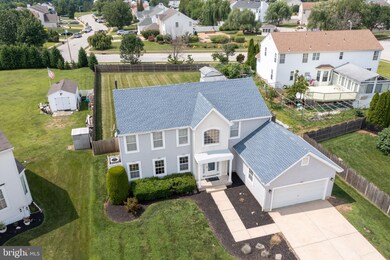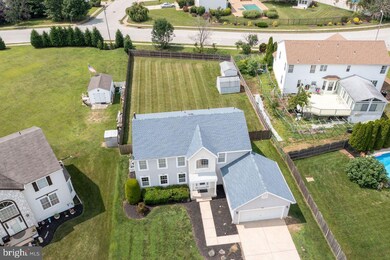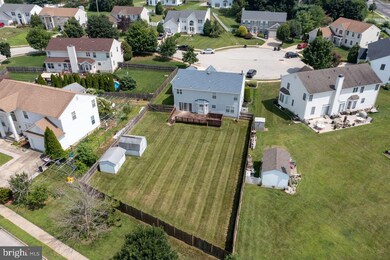
4 Crystal Ct Sicklerville, NJ 08081
Erial NeighborhoodEstimated Value: $513,653 - $558,000
Highlights
- Contemporary Architecture
- Wood Flooring
- No HOA
- Cathedral Ceiling
- Attic
- 2 Car Attached Garage
About This Home
As of August 2021Located in desirable COBBLESTONE FARMS, is an amazing property that is ready for you to move right in! This 4 bedroom, 2 full bath, 1 half bath home sits on over 1/3 of an acre in a culdesac!
From the street, you will notice a well-kept, professionally LANDSCAPED, and perfectly manicured lawn. The owner is always getting compliments from neighbors. Easily park your vehicles in the OVERSIZED 2-car garage. As you enter the home into the grand 2-story foyer, you will immediately notice the HARDWOOD floors, FRESH PAINT and super clean vibe throughout the home. There is plenty of room for entertaining, in the formal living room and formal dining room. The eat-in kitchen that has recently UPDATED cabinets, ceramic tile floor, and gas stove; flows comfortably into the oversized family room, where you can kick your feet up and watch a movie! From the family room, step out onto the full sized DECK that overlooks a FENCED-in yard, that is big enough to create the backyard of your dreams!
The hardwood floor continues up the steps and through the hallway of the second floor. All 4 bedrooms have new carpet. Enjoy the luxurious master suite, with an adequately sized walk-in closet. Put your own finishing touches on the full, unfinished basement w/ 9' ceilings and new french drain system. The HVAC is serviced yearly; hot water heater only 2 years old; 150 Amp breaker; AC unit 4 years old; and roof under 10 years old.
We all know how the market is right now in South Jersey, especially with a home and neighborhood as perfect as this one; so schedule your showings and bring your best offers right away! THIS WILL NOT LAST LONG!!
Last Listed By
RE/MAX Community-Williamstown License #0337645 Listed on: 08/01/2021
Home Details
Home Type
- Single Family
Est. Annual Taxes
- $10,824
Year Built
- Built in 2000
Lot Details
- Lot Dimensions are 82.00 x 206.00
- Property is Fully Fenced
- Landscaped
- Property is in excellent condition
- Property is zoned R 3
Parking
- 2 Car Attached Garage
- 3 Driveway Spaces
- Front Facing Garage
Home Design
- Contemporary Architecture
- Shingle Roof
- Vinyl Siding
Interior Spaces
- 2,376 Sq Ft Home
- Property has 2 Levels
- Cathedral Ceiling
- Family Room
- Living Room
- Dining Room
- Wood Flooring
- Attic
- Unfinished Basement
Kitchen
- Gas Oven or Range
- Microwave
- Dishwasher
- Kitchen Island
- Disposal
Bedrooms and Bathrooms
- 4 Bedrooms
- En-Suite Primary Bedroom
Laundry
- Laundry on main level
- Dryer
- Washer
Outdoor Features
- Shed
Utilities
- Forced Air Heating and Cooling System
- Natural Gas Water Heater
Community Details
- No Home Owners Association
- Cobblestone Farms Subdivision
Listing and Financial Details
- Tax Lot 00003
- Assessor Parcel Number 15-18307-00003
Ownership History
Purchase Details
Home Financials for this Owner
Home Financials are based on the most recent Mortgage that was taken out on this home.Purchase Details
Home Financials for this Owner
Home Financials are based on the most recent Mortgage that was taken out on this home.Purchase Details
Home Financials for this Owner
Home Financials are based on the most recent Mortgage that was taken out on this home.Purchase Details
Home Financials for this Owner
Home Financials are based on the most recent Mortgage that was taken out on this home.Similar Homes in the area
Home Values in the Area
Average Home Value in this Area
Purchase History
| Date | Buyer | Sale Price | Title Company |
|---|---|---|---|
| Thakurdeen Krishna F | $395,000 | None Available | |
| Crawley Robert | $356,700 | -- | |
| Bakota Brian | $204,000 | -- | |
| Palombo Benedetto A | $171,622 | -- |
Mortgage History
| Date | Status | Borrower | Loan Amount |
|---|---|---|---|
| Previous Owner | Thakurdeen Krishna F | $375,250 | |
| Previous Owner | Crawley Robert | $365,768 | |
| Previous Owner | Crawley Robert | $386,523 | |
| Previous Owner | Crawley Robert | $362,369 | |
| Previous Owner | Bakota Brian | $193,800 | |
| Previous Owner | Palombo Benedetto A | $163,000 |
Property History
| Date | Event | Price | Change | Sq Ft Price |
|---|---|---|---|---|
| 08/25/2021 08/25/21 | Sold | $395,000 | -1.3% | $166 / Sq Ft |
| 08/03/2021 08/03/21 | Pending | -- | -- | -- |
| 08/01/2021 08/01/21 | For Sale | $400,000 | -- | $168 / Sq Ft |
Tax History Compared to Growth
Tax History
| Year | Tax Paid | Tax Assessment Tax Assessment Total Assessment is a certain percentage of the fair market value that is determined by local assessors to be the total taxable value of land and additions on the property. | Land | Improvement |
|---|---|---|---|---|
| 2024 | $11,122 | $263,800 | $72,200 | $191,600 |
| 2023 | $11,122 | $263,800 | $72,200 | $191,600 |
| 2022 | $11,059 | $263,800 | $72,200 | $191,600 |
| 2021 | $10,579 | $263,800 | $72,200 | $191,600 |
| 2020 | $10,832 | $263,800 | $72,200 | $191,600 |
| 2019 | $10,597 | $263,800 | $72,200 | $191,600 |
| 2018 | $10,552 | $263,800 | $72,200 | $191,600 |
| 2017 | $10,214 | $263,800 | $72,200 | $191,600 |
| 2016 | $9,985 | $263,800 | $72,200 | $191,600 |
| 2015 | $9,015 | $263,800 | $72,200 | $191,600 |
| 2014 | $8,983 | $263,800 | $72,200 | $191,600 |
Agents Affiliated with this Home
-
Leonard Antonelli

Seller's Agent in 2021
Leonard Antonelli
RE/MAX
(609) 929-8613
12 in this area
249 Total Sales
-
Christine Stucke

Buyer's Agent in 2021
Christine Stucke
BHHS Fox & Roach
(856) 649-5220
3 in this area
145 Total Sales
Map
Source: Bright MLS
MLS Number: NJCD2003014
APN: 15-18307-0000-00003
- 1 Village Green Ln
- 23 Mullen Dr
- 34 Village Green Ln
- 71 Village Green Ln
- 78 Village Green Ln
- 82 Village Green Ln
- 112 Village Green Ln
- 6 Latham Way
- 8 Handbell Ln
- 3 Farmhouse Ct
- 20 Spring Hollow Dr
- 4 Barnes Way
- 39 Barnes Way
- 48 Barnes Way
- 4 Firethorn Ln
- 60 Barnes Way
- 2120 & 2136 Sicklerville Rd
- 72 Larkspur Cir
- 65 Jonquil Way
- 8 Aster Dr
