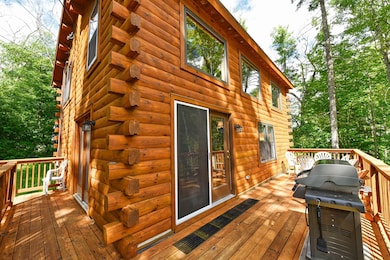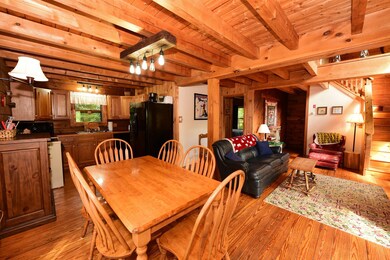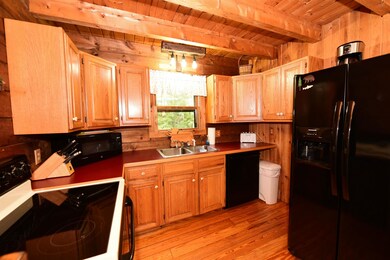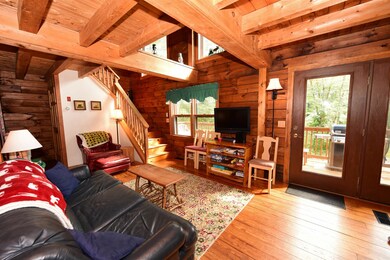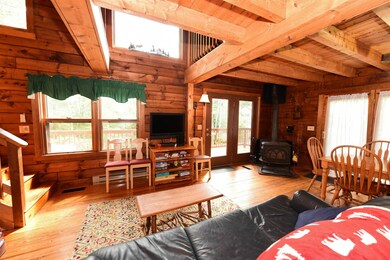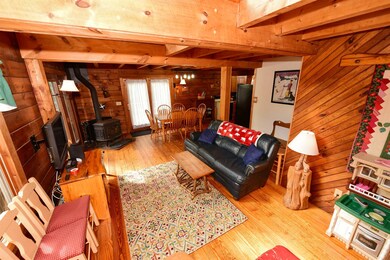
4 D St Conway, NH 03818
Highlights
- Beach Access
- Wood Flooring
- Log Cabin
- Deck
- Furnished
- 1 Car Garage
About This Home
As of October 2024Your opportunity to own a log home in the Mt. Washington Valley is here! Situated on a corner lot in Cranmore Shores, this cabin is a perfect primary or vacation home. As you walk in, you are greeted by an open concept living area with fully equipped kitchen, dining area and living room with ample natural light. During the chilly winter, enjoy cozying up by the warm woodstove. In addition to the main living area, the first floor also includes the master bedroom with full bath. The charming knotty pine throughout the main floor continues to the second level. Here you will find 2 spacious bedrooms, a 3⁄4 bath and bonus loft space. The second floor is made even more desirable with the Clerestory windows that allow additional light into the space. For added comfort and convenience, all 3 bedrooms are equipped with mini-splits. From the living room you can access the wrap around deck great for relaxing after a busy day at the private association beach or fun filled day on the slopes. Conveniently located, a short drive to shopping and all of Conway’s amenities.
Last Agent to Sell the Property
Select Real Estate Brokerage Phone: 401-864-4449 Listed on: 08/14/2024
Home Details
Home Type
- Single Family
Est. Annual Taxes
- $3,603
Year Built
- Built in 1983
Lot Details
- 10,019 Sq Ft Lot
- Lot Sloped Up
- Property is zoned RA
Parking
- 1 Car Garage
- Gravel Driveway
- Unpaved Parking
Home Design
- Log Cabin
- Concrete Foundation
- Shingle Roof
Interior Spaces
- 1,344 Sq Ft Home
- 2-Story Property
- Furnished
- Dining Area
- Walk-Out Basement
Kitchen
- Stove
- Dishwasher
Flooring
- Wood
- Carpet
Bedrooms and Bathrooms
- 3 Bedrooms
Laundry
- Dryer
- Washer
Outdoor Features
- Beach Access
- Water Access
- Shared Private Water Access
- Deck
Schools
- A. Crosby Kennett Middle Sch
- A. Crosby Kennett Sr. High School
Utilities
- Mini Split Air Conditioners
- Mini Split Heat Pump
- 200+ Amp Service
- Septic Tank
- Private Sewer
- High Speed Internet
- Cable TV Available
Community Details
- Cranmore Shores Subdivision
Listing and Financial Details
- Tax Block 46
Ownership History
Purchase Details
Home Financials for this Owner
Home Financials are based on the most recent Mortgage that was taken out on this home.Purchase Details
Home Financials for this Owner
Home Financials are based on the most recent Mortgage that was taken out on this home.Similar Homes in the area
Home Values in the Area
Average Home Value in this Area
Purchase History
| Date | Type | Sale Price | Title Company |
|---|---|---|---|
| Warranty Deed | $450,000 | None Available | |
| Deed | $180,000 | -- | |
| Warranty Deed | $180,000 | -- |
Mortgage History
| Date | Status | Loan Amount | Loan Type |
|---|---|---|---|
| Open | $405,000 | Purchase Money Mortgage | |
| Previous Owner | $162,000 | No Value Available |
Property History
| Date | Event | Price | Change | Sq Ft Price |
|---|---|---|---|---|
| 06/12/2025 06/12/25 | For Sale | $480,000 | +6.7% | $405 / Sq Ft |
| 10/02/2024 10/02/24 | Sold | $450,000 | -2.2% | $335 / Sq Ft |
| 08/27/2024 08/27/24 | Pending | -- | -- | -- |
| 08/14/2024 08/14/24 | For Sale | $460,000 | 0.0% | $342 / Sq Ft |
| 02/07/2024 02/07/24 | Rented | $9,000 | +260.0% | -- |
| 01/01/2024 01/01/24 | Under Contract | -- | -- | -- |
| 11/25/2023 11/25/23 | Price Changed | $2,500 | -84.4% | $2 / Sq Ft |
| 10/26/2023 10/26/23 | For Rent | $16,000 | -- | -- |
Tax History Compared to Growth
Tax History
| Year | Tax Paid | Tax Assessment Tax Assessment Total Assessment is a certain percentage of the fair market value that is determined by local assessors to be the total taxable value of land and additions on the property. | Land | Improvement |
|---|---|---|---|---|
| 2024 | $3,885 | $302,300 | $79,900 | $222,400 |
| 2023 | $3,603 | $302,300 | $79,900 | $222,400 |
| 2022 | $3,223 | $165,600 | $61,700 | $103,900 |
| 2021 | $2,706 | $165,600 | $61,700 | $103,900 |
| 2020 | $3,040 | $165,600 | $61,700 | $103,900 |
| 2019 | $2,868 | $165,600 | $61,700 | $103,900 |
| 2018 | $3,031 | $139,400 | $52,700 | $86,700 |
| 2017 | $2,785 | $139,400 | $52,700 | $86,700 |
| 2016 | $2,692 | $139,400 | $52,700 | $86,700 |
| 2015 | $2,661 | $139,400 | $52,700 | $86,700 |
| 2014 | $2,629 | $139,400 | $52,700 | $86,700 |
| 2013 | $2,533 | $141,800 | $52,700 | $89,100 |
Agents Affiliated with this Home
-
Nick Wells

Seller's Agent in 2025
Nick Wells
Select Real Estate
(603) 662-4066
13 in this area
55 Total Sales
-
Matthew Marshall
M
Seller's Agent in 2024
Matthew Marshall
Select Real Estate
(401) 864-4449
7 in this area
25 Total Sales
-
Eileen Difeo

Seller's Agent in 2024
Eileen Difeo
Coldwell Banker LIFESTYLES- Conway
(978) 987-6364
64 in this area
83 Total Sales
-
Deirdre Braun

Seller Co-Listing Agent in 2024
Deirdre Braun
Coldwell Banker LIFESTYLES- Conway
(603) 986-8449
30 in this area
95 Total Sales
Map
Source: PrimeMLS
MLS Number: 5009763
APN: CNWY-000278-000000-000046
- 0 B St
- lots42,43,44,49 G St
- 86 I St
- 60 Brookside Ave
- 70 Tabor Cir
- 49 Tabor Cir
- 369 Tasker Hill Rd
- 143 Holly Ridge Ln
- 15 Klausen Rd
- 56 Quint St
- 149 Allard Hill Rd
- 40 Butternut Ln
- 25 Upper Lake View Dr
- 25+18 Upper Lakeview+rigi Dr
- 20 Washington St
- 3 Old Town Rd
- 18 Rigi Rd
- 38 Pollard St
- 592 Eaton Rd
- 26 Omega Place

