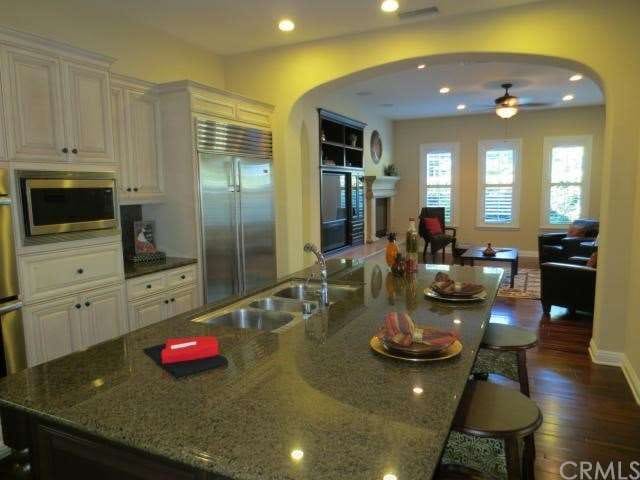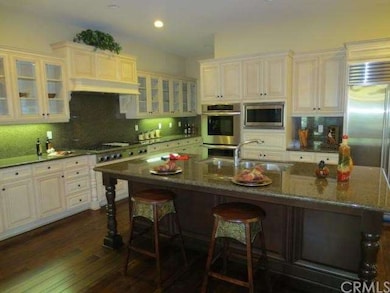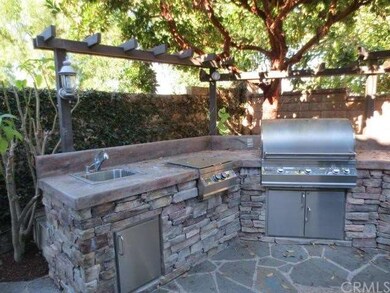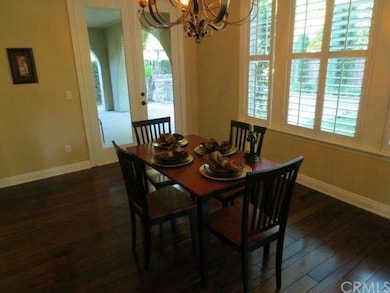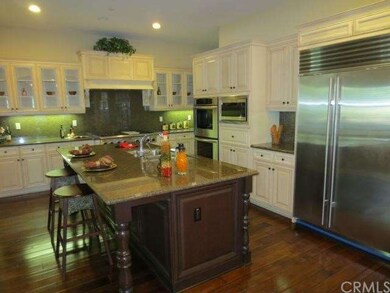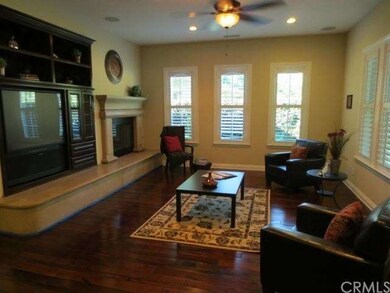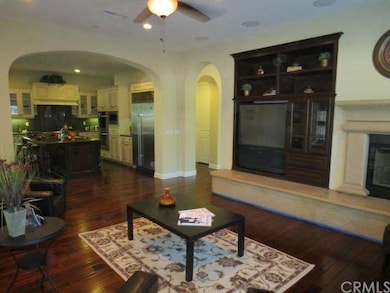
4 Dennis Ln Ladera Ranch, CA 92694
Highlights
- Gated with Attendant
- Private Pool
- Open Floorplan
- Oso Grande Elementary School Rated A
- Primary Bedroom Suite
- Clubhouse
About This Home
As of January 2014Stunning Covenant Hills Home. Built in 2005, every area of this home has special touches from the flooring, bathrooms, kitchen & more. Located in the guard-gated section of Ladera Ranch, 4 Dennis has a fantastic cul-de-sac location. Walk through the private courtyard into this gracious home infused with an abundance of light. The dramatic foyer is framed by the wrought iron staircase wrapping to the 2nd story. Very spacious with 5 upgraded bedrooms, 4.5 bathrooms. 1 BA & BR are located downstairs, along with a loft, formal dining room, living room, family room, eat-in morning room & a backyard with a built-in BBQ & more. The family room opens up to the fabulous chef's kitchen with stainless steel appliances, stunning wood cabinets & large morning room with seating for 8+. The family room, morning room & kitchen are surrounded by windows with access to the two covered patios in the backyard which creates a great inside/outside flow - ideal for entertaining. Wonderful dark wood flooring flows throughout the downstairs. Custom, built-in entertainment center; travertine baths; designer carpet; hardwood flooring; granite & stainless steel kitchen; the list could go on & on. Solar power that can save $300-$700/year can be installed at no cost to you.
Last Agent to Sell the Property
Nationwide Capital Group, Inc License #00984970 Listed on: 09/18/2013
Home Details
Home Type
- Single Family
Est. Annual Taxes
- $19,963
Year Built
- Built in 2005 | Remodeled
Lot Details
- 6,935 Sq Ft Lot
- Cul-De-Sac
- Block Wall Fence
- Landscaped
- Level Lot
- Sprinklers on Timer
- Private Yard
- Front Yard
HOA Fees
- $398 Monthly HOA Fees
Parking
- 3 Car Garage
Home Design
- Spanish Architecture
- Planned Development
- Slab Foundation
- Concrete Roof
Interior Spaces
- 4,037 Sq Ft Home
- Open Floorplan
- Wired For Sound
- Wired For Data
- Recessed Lighting
- Double Pane Windows
- Custom Window Coverings
- French Doors
- Panel Doors
- Formal Entry
- Family Room with Fireplace
- Great Room
- Family Room Off Kitchen
- Living Room
- Formal Dining Room
- Loft
Kitchen
- Open to Family Room
- Breakfast Bar
- Walk-In Pantry
- Double Oven
- Six Burner Stove
- Built-In Range
- Range Hood
- Microwave
- Ice Maker
- Dishwasher
- Kitchen Island
- Granite Countertops
- Disposal
Flooring
- Wood
- Carpet
- Stone
Bedrooms and Bathrooms
- 5 Bedrooms
- Main Floor Bedroom
- Primary Bedroom Suite
- Walk-In Closet
Laundry
- Laundry Room
- Laundry on upper level
- Gas And Electric Dryer Hookup
Home Security
- Carbon Monoxide Detectors
- Fire and Smoke Detector
Pool
- Private Pool
- Spa
Outdoor Features
- Covered patio or porch
- Outdoor Grill
Location
- Suburban Location
Utilities
- Forced Air Zoned Heating and Cooling System
- Gas Water Heater
Listing and Financial Details
- Tax Lot 11
- Tax Tract Number 16388
- Assessor Parcel Number 74124211
Community Details
Overview
- Larmac Association
- Built by Shea Homes
- Gustu
Amenities
- Outdoor Cooking Area
- Community Barbecue Grill
- Picnic Area
- Clubhouse
- Meeting Room
- Recreation Room
Recreation
- Tennis Courts
- Sport Court
- Community Playground
- Community Pool
- Community Spa
- Hiking Trails
- Bike Trail
Security
- Gated with Attendant
Ownership History
Purchase Details
Purchase Details
Home Financials for this Owner
Home Financials are based on the most recent Mortgage that was taken out on this home.Purchase Details
Home Financials for this Owner
Home Financials are based on the most recent Mortgage that was taken out on this home.Purchase Details
Home Financials for this Owner
Home Financials are based on the most recent Mortgage that was taken out on this home.Similar Homes in the area
Home Values in the Area
Average Home Value in this Area
Purchase History
| Date | Type | Sale Price | Title Company |
|---|---|---|---|
| Interfamily Deed Transfer | -- | None Available | |
| Grant Deed | $1,145,000 | Ticor Title Tustin Orange Co | |
| Grant Deed | $1,055,000 | Ticor Title Tustin Orange Co | |
| Grant Deed | $1,258,500 | First American Title Co |
Mortgage History
| Date | Status | Loan Amount | Loan Type |
|---|---|---|---|
| Open | $500,000 | Future Advance Clause Open End Mortgage | |
| Previous Owner | $720,000 | Stand Alone Refi Refinance Of Original Loan | |
| Previous Owner | $230,000 | Unknown | |
| Previous Owner | $720,000 | Purchase Money Mortgage | |
| Previous Owner | $250,000 | Credit Line Revolving | |
| Previous Owner | $861,675 | Negative Amortization | |
| Closed | $145,000 | No Value Available |
Property History
| Date | Event | Price | Change | Sq Ft Price |
|---|---|---|---|---|
| 06/28/2025 06/28/25 | Price Changed | $2,698,900 | 0.0% | $624 / Sq Ft |
| 06/14/2025 06/14/25 | Price Changed | $2,699,900 | -2.7% | $624 / Sq Ft |
| 06/10/2025 06/10/25 | Price Changed | $2,775,000 | -2.6% | $641 / Sq Ft |
| 05/31/2025 05/31/25 | For Sale | $2,849,900 | +148.9% | $658 / Sq Ft |
| 01/14/2014 01/14/14 | Sold | $1,145,000 | -4.6% | $284 / Sq Ft |
| 01/02/2014 01/02/14 | Pending | -- | -- | -- |
| 09/27/2013 09/27/13 | Price Changed | $1,199,990 | -3.2% | $297 / Sq Ft |
| 09/18/2013 09/18/13 | For Sale | $1,239,990 | +17.5% | $307 / Sq Ft |
| 08/26/2013 08/26/13 | Sold | $1,055,000 | 0.0% | $259 / Sq Ft |
| 06/26/2013 06/26/13 | Pending | -- | -- | -- |
| 04/18/2013 04/18/13 | For Sale | $1,055,000 | 0.0% | $259 / Sq Ft |
| 03/09/2013 03/09/13 | Off Market | $1,055,000 | -- | -- |
| 03/09/2013 03/09/13 | For Sale | $1,055,000 | -- | $259 / Sq Ft |
Tax History Compared to Growth
Tax History
| Year | Tax Paid | Tax Assessment Tax Assessment Total Assessment is a certain percentage of the fair market value that is determined by local assessors to be the total taxable value of land and additions on the property. | Land | Improvement |
|---|---|---|---|---|
| 2024 | $19,963 | $1,376,089 | $466,502 | $909,587 |
| 2023 | $19,603 | $1,349,107 | $457,355 | $891,752 |
| 2022 | $19,519 | $1,322,654 | $448,387 | $874,267 |
| 2021 | $19,204 | $1,296,720 | $439,595 | $857,125 |
| 2020 | $18,938 | $1,283,424 | $435,087 | $848,337 |
| 2019 | $18,816 | $1,258,259 | $426,556 | $831,703 |
| 2018 | $18,780 | $1,233,588 | $418,192 | $815,396 |
| 2017 | $18,668 | $1,209,400 | $409,992 | $799,408 |
| 2016 | $18,613 | $1,185,687 | $401,953 | $783,734 |
| 2015 | $18,711 | $1,167,877 | $395,915 | $771,962 |
| 2014 | $18,430 | $1,100,000 | $387,168 | $712,832 |
Agents Affiliated with this Home
-
Timothy Wolter

Seller's Agent in 2025
Timothy Wolter
Ladera Realty
(949) 753-7888
242 in this area
310 Total Sales
-
Chris Shepard

Seller's Agent in 2014
Chris Shepard
Nationwide Capital Group, Inc
(949) 433-7035
91 Total Sales
-
Cale Thomas

Buyer's Agent in 2014
Cale Thomas
Elite Properties Direct
(951) 200-5716
77 Total Sales
-
Stephanie Vogt

Seller's Agent in 2013
Stephanie Vogt
HomeSmart, Evergreen Realty
(949) 690-1046
7 in this area
36 Total Sales
-
J
Seller Co-Listing Agent in 2013
Joanette Graves
HomeSmart, Evergreen Realty
Map
Source: California Regional Multiple Listing Service (CRMLS)
MLS Number: OC13190548
APN: 741-242-11
- 19 Dennis Ln
- 18 Elissa Ln
- 37 Craftsbury Place
- 1 Lennox Ct
- 7 Kent Ct
- 7 Sachem Way
- 3 Kent Ct
- 4 Andromeda Isle
- 15 St Mays Rd
- 24 Dietes Ct
- 15 Strawflower St
- 17 Strawflower St Unit 8
- 22 Agave Ct Unit 48
- 62 Strawflower St
- 19 Fox Hole Rd
- 9 Viburnum Way
- 15 Basilica Place
- 1200 Lasso Way Unit 105
- 49 Concepcion St
- 10 Wisteria St
