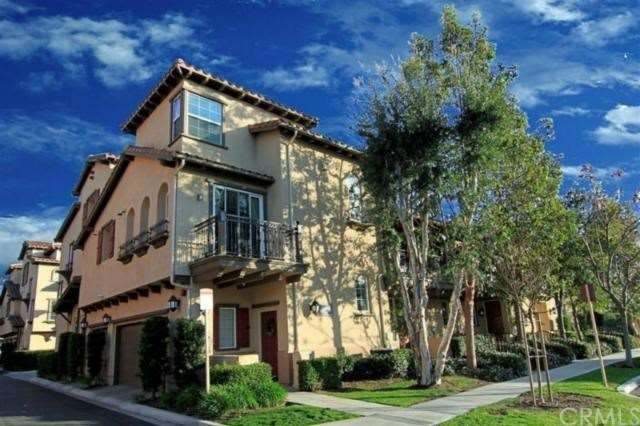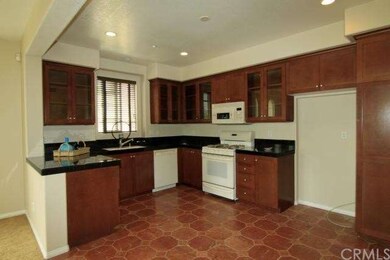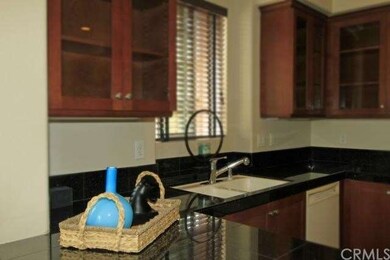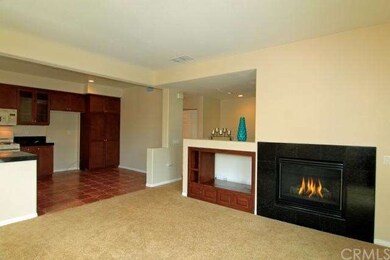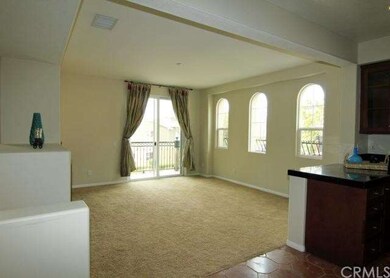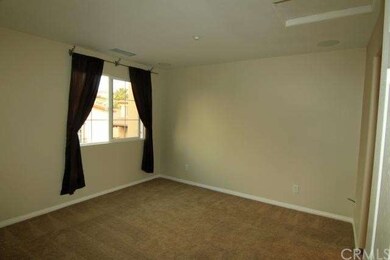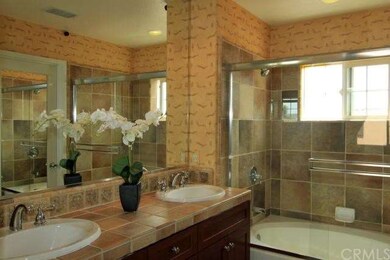
4 Dietes Ct Unit 155 Mission Viejo, CA 92694
Avendale Village NeighborhoodEstimated Value: $772,000 - $787,000
Highlights
- In Ground Pool
- Clubhouse
- End Unit
- Ladera Ranch Elementary School Rated A
- Spanish Architecture
- Neighborhood Views
About This Home
As of June 2013**MOVE IN READY WITH BRAND NEW FLOORING**This former Berkshire model town home features 1,350 in square footage of living space with 2 Bedrooms and 2.5 Baths. The home also offers a spacious floor plan with gourmet style kitchen with granite counters, mahogany contemporary style cabinets which opens to the dining and living room area, which then leads to a private balcony perfect for enjoying the sunset views. The home also has an over-sized 2 car garage that has plenty of storage space. Perfectly located near all schools, trails, pools, water play parks, and walking distance from Founders Park where many of the community’s festivities occur, including Ladera Ranch well known Fourth of July fireworks event. Perfect place to call home!
Last Agent to Sell the Property
Janet Campbell
Compass License #01503367 Listed on: 05/03/2013
Co-Listed By
Robert Campbell
Compass License #01824333
Property Details
Home Type
- Condominium
Est. Annual Taxes
- $6,336
Year Built
- Built in 2002
Lot Details
- End Unit
- 1 Common Wall
HOA Fees
Parking
- 2 Car Direct Access Garage
- Parking Available
Home Design
- Spanish Architecture
- Stucco
Interior Spaces
- 1,350 Sq Ft Home
- 3-Story Property
- Family Room with Fireplace
- Tile Flooring
- Neighborhood Views
- Eat-In Kitchen
Bedrooms and Bathrooms
- 2 Bedrooms
- All Upper Level Bedrooms
Laundry
- Laundry Room
- Gas Dryer Hookup
Pool
- In Ground Pool
- In Ground Spa
Outdoor Features
- Balcony
- Exterior Lighting
Schools
- Ladera Ranch Elementary And Middle School
Additional Features
- Suburban Location
- Forced Air Heating and Cooling System
Listing and Financial Details
- Tax Lot 7
- Tax Tract Number 16157
- Assessor Parcel Number 93189581
Community Details
Overview
- 90 Units
- Larmac Association, Phone Number (949) 448-6000
- Built by Shea Homes
Amenities
- Outdoor Cooking Area
- Community Barbecue Grill
- Picnic Area
- Clubhouse
Recreation
- Tennis Courts
- Community Playground
- Community Pool
- Community Spa
- Hiking Trails
- Bike Trail
Ownership History
Purchase Details
Purchase Details
Home Financials for this Owner
Home Financials are based on the most recent Mortgage that was taken out on this home.Purchase Details
Purchase Details
Home Financials for this Owner
Home Financials are based on the most recent Mortgage that was taken out on this home.Purchase Details
Home Financials for this Owner
Home Financials are based on the most recent Mortgage that was taken out on this home.Similar Homes in the area
Home Values in the Area
Average Home Value in this Area
Purchase History
| Date | Buyer | Sale Price | Title Company |
|---|---|---|---|
| Reynolds Jessica | -- | None Available | |
| Reynolds Sean | $395,000 | Lawyers Title | |
| Motus Emmanuel Mallari | -- | None Available | |
| Motus Emmanuel M | -- | Commonwealth Land Title Co | |
| Motus Emmanuel M | $347,000 | First American Title Co |
Mortgage History
| Date | Status | Borrower | Loan Amount |
|---|---|---|---|
| Open | Reynolds Sean | $64,178 | |
| Previous Owner | Reynolds Sean | $387,845 | |
| Previous Owner | Motus Emmanuel M | $400,000 | |
| Previous Owner | Motus Emmanuel M | $277,600 | |
| Closed | Motus Emmanuel M | $69,400 | |
| Closed | Motus Emmanuel M | $50,000 |
Property History
| Date | Event | Price | Change | Sq Ft Price |
|---|---|---|---|---|
| 06/13/2013 06/13/13 | Sold | $395,000 | -1.0% | $293 / Sq Ft |
| 05/10/2013 05/10/13 | Pending | -- | -- | -- |
| 05/03/2013 05/03/13 | For Sale | $399,000 | +1.0% | $296 / Sq Ft |
| 04/30/2013 04/30/13 | Off Market | $395,000 | -- | -- |
| 04/09/2013 04/09/13 | For Sale | $399,000 | -- | $296 / Sq Ft |
Tax History Compared to Growth
Tax History
| Year | Tax Paid | Tax Assessment Tax Assessment Total Assessment is a certain percentage of the fair market value that is determined by local assessors to be the total taxable value of land and additions on the property. | Land | Improvement |
|---|---|---|---|---|
| 2024 | $6,336 | $476,870 | $251,765 | $225,105 |
| 2023 | $6,230 | $467,520 | $246,828 | $220,692 |
| 2022 | $6,112 | $458,353 | $241,988 | $216,365 |
| 2021 | $6,013 | $449,366 | $237,243 | $212,123 |
| 2020 | $5,851 | $444,759 | $234,811 | $209,948 |
| 2019 | $5,894 | $436,039 | $230,207 | $205,832 |
| 2018 | $5,868 | $427,490 | $225,693 | $201,797 |
| 2017 | $5,919 | $419,108 | $221,267 | $197,841 |
| 2016 | $5,854 | $410,891 | $216,929 | $193,962 |
| 2015 | $5,884 | $404,720 | $213,671 | $191,049 |
| 2014 | $5,873 | $396,793 | $209,486 | $187,307 |
Agents Affiliated with this Home
-
J
Seller's Agent in 2013
Janet Campbell
Compass
-
R
Seller Co-Listing Agent in 2013
Robert Campbell
Compass
-
Donald A. Bowen

Buyer's Agent in 2013
Donald A. Bowen
RE/MAX
(949) 290-9754
160 Total Sales
Map
Source: California Regional Multiple Listing Service (CRMLS)
MLS Number: PW13061976
APN: 931-895-81
- 24 Dietes Ct
- 1 Arabis Ct Unit 59
- 2 Hydrangea St
- 15 St Mays Rd
- 6 Shively Rd
- 12 Celestine Cir
- 18 Duskywing Ct
- 22 Snapdragon St
- 16 Aryshire Ln
- 66 Glenalmond Ln Unit 87
- 4 Dennis Ln
- 22 St Just Ave
- 3 Blue Spruce Dr
- 4 Lindenwood Farm
- 37 Rumford St
- 18 Elissa Ln
- 7 Rumford St
- 1151 Brush Creek
- 1101 Lasso Way Unit 303
- 172 Rosebay Rd
- 4 Dietes Ct Unit 155
- 6 Dietes Ct Unit 154
- 2 Dietes Ct
- 10 Dietes Ct Unit 153
- 8 Dietes Ct
- 3 Dietes Ct Unit 130
- 3 Dietes Ct
- 12 Dietes Ct
- 14 Dietes Ct
- 28 Dietes Ct
- 16 Dietes Ct
- 5 Dietes Ct Unit 131
- 26 Dietes Ct
- 22 Dietes Ct
- 7 Dietes Ct Unit 132
- 29 Dietes Ct
- 18 Dietes Ct Unit 148
- 15 Arabis Ct Unit 65
- 15 Arabis Ct
- 17 Arabis Ct Unit 66
