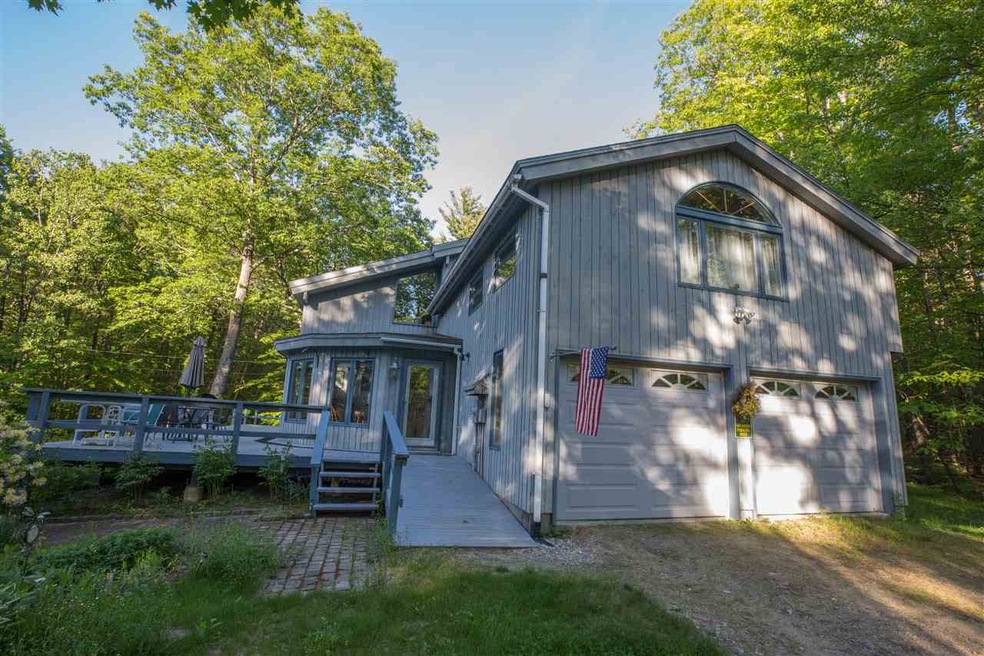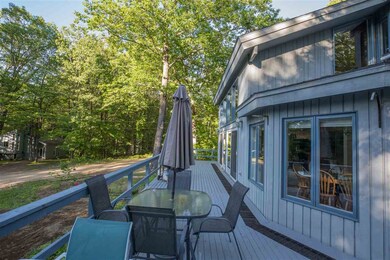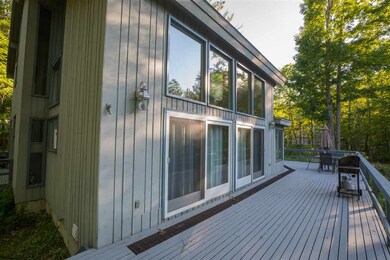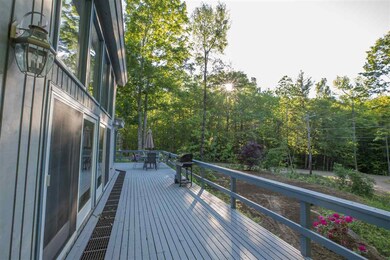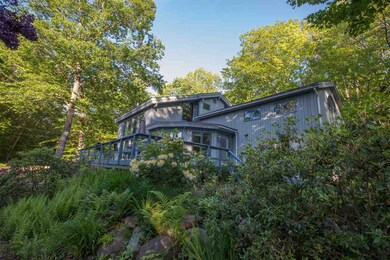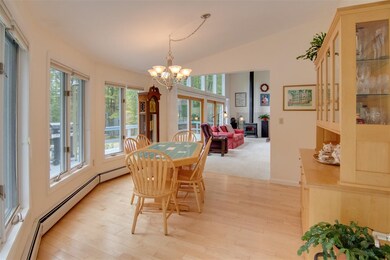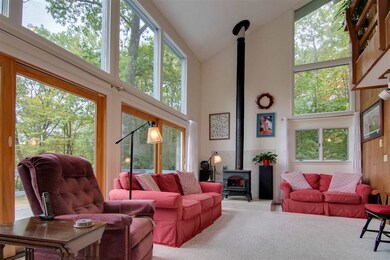
4 Dubeau Cir Campton, NH 03223
Estimated Value: $499,000 - $630,000
Highlights
- Community Beach Access
- Water Access
- Clubhouse
- Ski Accessible
- Fitness Center
- Deck
About This Home
As of January 2020Beautiful remodeled home in Waterville Estates. It's all here in one package. Tons of natural light flood this home. 2 car garage very rare in the Estates, 3 large bedrooms with extra sleeping space, 2 full bathrooms one has a jetted tub. Gorgerous kitchen and dining. First floor bedroom and bath. Plenty of space for family and friends. Walk directly into the mud room from the garage and into the kitchen with no stairs. Full sized washer and dryer. Cathedral ceiling in living room with wood stove. Climate controlled finished basement. 4 Zone oil heat. Easy access to home from road with a flat driveway. Large deck for entertaining. This home has a second driveway, entry way and 2 staircases so there is plenty of room for all. 650 square foot room over garage awaits finishing and could add immediate equity in this home. Always well maintained and is in turn key condition. Bring your suitcase and move right in. This is a perfect home to vacation in or to live in full time. Close to the recreation center and the ski lodge. Enjoy everything the White Mountains has to offer or just have some rest and relaxation. It's all right here.
Last Listed By
Art Marks
Alpine Lakes Real Estate/Lincoln License #072381 Listed on: 10/01/2019
Home Details
Home Type
- Single Family
Est. Annual Taxes
- $8,915
Year Built
- Built in 1975
Lot Details
- 0.25 Acre Lot
- Cul-De-Sac
- Landscaped
- Secluded Lot
- Lot Sloped Up
- Garden
HOA Fees
- $2,000 One-Time Association Fee
Parking
- 2 Car Direct Access Garage
- Gravel Driveway
Home Design
- Contemporary Architecture
- Concrete Foundation
- Wood Frame Construction
- Shingle Roof
- Wood Siding
Interior Spaces
- 2-Story Property
- Furnished
- Cathedral Ceiling
- Ceiling Fan
- Fireplace
- Wood Burning Stove
- Double Pane Windows
- Blinds
- Drapes & Rods
- Window Screens
- Combination Dining and Living Room
- Fire and Smoke Detector
- Attic
Kitchen
- Walk-In Pantry
- Electric Cooktop
- Range Hood
- Microwave
- ENERGY STAR Qualified Dishwasher
- Wine Cooler
- Kitchen Island
Flooring
- Wood
- Carpet
- Ceramic Tile
Bedrooms and Bathrooms
- 3 Bedrooms
- En-Suite Primary Bedroom
- Bathroom on Main Level
- 2 Full Bathrooms
Laundry
- Laundry on main level
- ENERGY STAR Qualified Dryer
Basement
- Heated Basement
- Interior Basement Entry
Accessible Home Design
- Handicap Modified
- Ramped or Level from Garage
Outdoor Features
- Water Access
- Restricted Water Access
- Deck
Schools
- Campton Elementary School
- Plymouth Regional High School
Utilities
- Air Conditioning
- Cooling System Mounted In Outer Wall Opening
- Dehumidifier
- Zoned Heating
- Baseboard Heating
- Hot Water Heating System
- Heating System Uses Oil
- Heating System Uses Wood
- 200+ Amp Service
- Septic Tank
- Septic Design Available
- High Speed Internet
- Cable TV Available
Listing and Financial Details
- Legal Lot and Block 07 / 17
Community Details
Overview
- Association fees include water, recreation, buy in fee
- Master Insurance
- The community has rules related to deed restrictions
Amenities
- Common Area
- Sauna
- Clubhouse
Recreation
- Community Beach Access
- Tennis Courts
- Community Basketball Court
- Recreation Facilities
- Community Playground
- Fitness Center
- Locker Room
- Community Indoor Pool
- Heated Community Pool
- Community Spa
- Hiking Trails
- Ski Accessible
Ownership History
Purchase Details
Home Financials for this Owner
Home Financials are based on the most recent Mortgage that was taken out on this home.Purchase Details
Similar Homes in Campton, NH
Home Values in the Area
Average Home Value in this Area
Purchase History
| Date | Buyer | Sale Price | Title Company |
|---|---|---|---|
| Basnet Sandeep | $275,000 | None Available | |
| Basnet Sandeep | $275,000 | None Available | |
| Willey Lloyd J | $57,500 | -- |
Mortgage History
| Date | Status | Borrower | Loan Amount |
|---|---|---|---|
| Open | Basnet Sandeep | $220,000 | |
| Closed | Basnet Sandeep | $220,000 |
Property History
| Date | Event | Price | Change | Sq Ft Price |
|---|---|---|---|---|
| 01/21/2020 01/21/20 | Sold | $275,000 | -3.5% | $120 / Sq Ft |
| 01/05/2020 01/05/20 | Pending | -- | -- | -- |
| 10/01/2019 10/01/19 | For Sale | $284,900 | -- | $124 / Sq Ft |
Tax History Compared to Growth
Tax History
| Year | Tax Paid | Tax Assessment Tax Assessment Total Assessment is a certain percentage of the fair market value that is determined by local assessors to be the total taxable value of land and additions on the property. | Land | Improvement |
|---|---|---|---|---|
| 2024 | $9,454 | $549,000 | $185,000 | $364,000 |
| 2023 | $8,617 | $299,500 | $47,900 | $251,600 |
| 2022 | $7,568 | $299,500 | $47,900 | $251,600 |
| 2021 | $7,479 | $299,500 | $47,900 | $251,600 |
| 2020 | $6,745 | $277,900 | $47,900 | $230,000 |
| 2019 | $3,385 | $277,900 | $47,900 | $230,000 |
| 2018 | $3,629 | $205,400 | $29,900 | $175,500 |
| 2017 | $5,094 | $205,400 | $29,900 | $175,500 |
| 2016 | $4,907 | $205,400 | $29,900 | $175,500 |
| 2015 | $4,706 | $205,400 | $29,900 | $175,500 |
| 2014 | $4,819 | $205,400 | $29,900 | $175,500 |
| 2013 | $4,112 | $205,700 | $27,300 | $178,400 |
Agents Affiliated with this Home
-
A
Seller's Agent in 2020
Art Marks
Alpine Lakes Real Estate/Lincoln
Map
Source: PrimeMLS
MLS Number: 4779228
APN: CAMP-000005-000007-000017
- 55 Parker Rd
- 5-16-19 Boulder Ct
- Lot 27 Bell Valley Rd
- 34 Weetamoo Trail Unit 3
- 34 Weetamoo Trail Unit 5
- 34 Weetamoo Trail Unit 8
- 71 Weetamoo Trail
- 54 Pegwood Rd
- 15 Goose Hollow Rd
- 136 Summit Dr
- 28 Condo Rd Unit 2
- 146 Summit Dr
- 22 Court St
- 83 Goose Hollow Rd
- 176 Reservoir Rd
- 14 Panaway Ct
- 219 Snowood Dr
- 2-16 Morrill Cir
- 99 Cindy's Ln
- 94 Cindy's Ln
- 4 Dubeau Cir
- 0 Dubeau Cir
- 5 Dubeau Cir
- 8 Dubeau Cir
- 1 Dubeau Cir
- 21 Donovan Farm Rd
- 31 Donovan Farm Rd
- 10 Dubeau Cir
- 16 Dubeau Cir
- 13 Donovan Farm Rd
- 12 Dubeau Cir
- 14 Dubeau Cir
- 40 Donovan Farm Rd
- 39 Donovan Farm Rd
- 5-8-23 Donovan Farm
- 5-8-23 Donovan Farms Rd
- 5-8-23 Donovan Farms Rd Unit 5-8-23
- 146 Bell Valley Rd
- 481 Winterbrook Rd
- 47 Donovan Farm Rd
