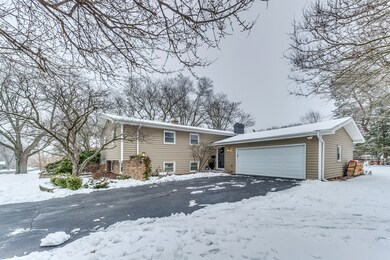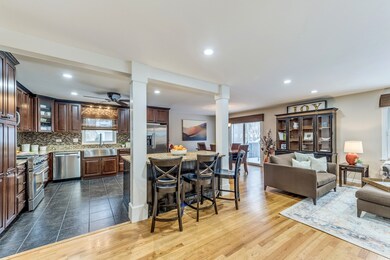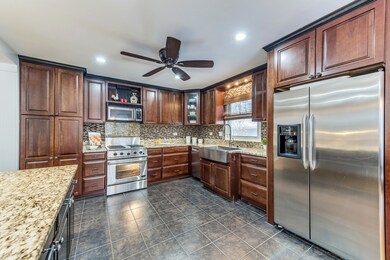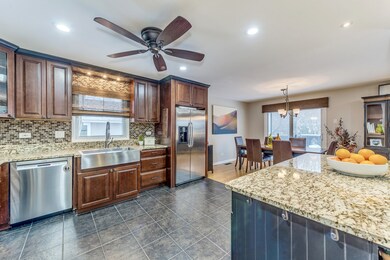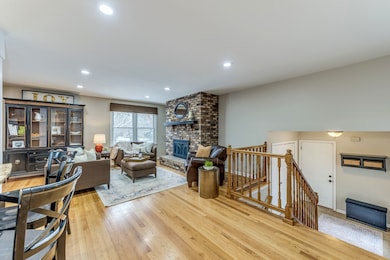
4 E Gartner Rd Naperville, IL 60540
East Highland NeighborhoodHighlights
- Deck
- Property is near a park
- Wood Flooring
- Elmwood Elementary School Rated A
- Living Room with Fireplace
- Bonus Room
About This Home
As of March 2025*** MOVE RIGHT IN!!! *** Big & Bright Open Floor Plan! You'll Love the Updated Kitchen Featuring Custom Cherry Cabinets, Granite Countertops and Stainless Steel Appliances!! The Kitchen Opens To The Large Family Room/Great Room Area With Oak Hardwood Flooring & Brick Fireplace! Large Bedrooms! Private Master Bath! (All Baths Updated!) Exciting Lower Level Family Room With 2nd Fireplace & Custom Bar! Huge Laundry Area! Workout Room! Bonus 4th Bedroom/Office! Great Yard! Steps From Casey's, Trader Joe's, & Starbucks! Minutes To Train & Downtown Naperville. Welcome Home!!
Last Agent to Sell the Property
RE/MAX of Naperville License #475135803 Listed on: 01/07/2021

Home Details
Home Type
- Single Family
Est. Annual Taxes
- $7,770
Year Built
- Built in 1969 | Remodeled in 2011
Lot Details
- 0.28 Acre Lot
- Lot Dimensions are 95x140
- Corner Lot
- Paved or Partially Paved Lot
Parking
- 2 Car Attached Garage
- Garage Transmitter
- Garage Door Opener
- Driveway
- Parking Included in Price
Home Design
- Split Level Home
- Asphalt Roof
- Concrete Perimeter Foundation
Interior Spaces
- 2,848 Sq Ft Home
- Ceiling Fan
- Wood Burning Fireplace
- Blinds
- Window Screens
- Living Room with Fireplace
- 2 Fireplaces
- Formal Dining Room
- Bonus Room
- Wood Flooring
Kitchen
- Range
- Microwave
- Dishwasher
- Disposal
Bedrooms and Bathrooms
- 4 Bedrooms
- 4 Potential Bedrooms
- 3 Full Bathrooms
- No Tub in Bathroom
Laundry
- Laundry in unit
- Dryer
- Washer
Finished Basement
- Basement Fills Entire Space Under The House
- Sump Pump
- Fireplace in Basement
- Finished Basement Bathroom
Schools
- Elmwood Elementary School
- Lincoln Junior High School
- Naperville Central High School
Utilities
- Forced Air Heating and Cooling System
- Heating System Uses Natural Gas
- 200+ Amp Service
Additional Features
- Deck
- Property is near a park
Community Details
- East Highlands Subdivision
Listing and Financial Details
- Homeowner Tax Exemptions
Ownership History
Purchase Details
Home Financials for this Owner
Home Financials are based on the most recent Mortgage that was taken out on this home.Purchase Details
Home Financials for this Owner
Home Financials are based on the most recent Mortgage that was taken out on this home.Purchase Details
Home Financials for this Owner
Home Financials are based on the most recent Mortgage that was taken out on this home.Purchase Details
Home Financials for this Owner
Home Financials are based on the most recent Mortgage that was taken out on this home.Purchase Details
Home Financials for this Owner
Home Financials are based on the most recent Mortgage that was taken out on this home.Similar Homes in Naperville, IL
Home Values in the Area
Average Home Value in this Area
Purchase History
| Date | Type | Sale Price | Title Company |
|---|---|---|---|
| Warranty Deed | $550,000 | None Listed On Document | |
| Warranty Deed | $410,000 | Lakeland Title Services | |
| Quit Claim Deed | -- | Ravenswood Title Company Llc | |
| Warranty Deed | $290,000 | Law Title Insurance | |
| Warranty Deed | $174,000 | First American Title |
Mortgage History
| Date | Status | Loan Amount | Loan Type |
|---|---|---|---|
| Open | $500,000 | New Conventional | |
| Previous Owner | $389,500 | New Conventional | |
| Previous Owner | $243,000 | New Conventional | |
| Previous Owner | $232,000 | Fannie Mae Freddie Mac | |
| Previous Owner | $29,000 | Credit Line Revolving | |
| Previous Owner | $170,000 | Unknown | |
| Previous Owner | $139,200 | No Value Available |
Property History
| Date | Event | Price | Change | Sq Ft Price |
|---|---|---|---|---|
| 03/21/2025 03/21/25 | Sold | $550,000 | 0.0% | $386 / Sq Ft |
| 02/07/2025 02/07/25 | For Sale | $550,000 | +34.1% | $386 / Sq Ft |
| 02/06/2025 02/06/25 | Pending | -- | -- | -- |
| 02/11/2021 02/11/21 | Sold | $410,000 | -1.2% | $144 / Sq Ft |
| 01/11/2021 01/11/21 | Pending | -- | -- | -- |
| 01/07/2021 01/07/21 | For Sale | $415,000 | -- | $146 / Sq Ft |
Tax History Compared to Growth
Tax History
| Year | Tax Paid | Tax Assessment Tax Assessment Total Assessment is a certain percentage of the fair market value that is determined by local assessors to be the total taxable value of land and additions on the property. | Land | Improvement |
|---|---|---|---|---|
| 2023 | $8,692 | $141,760 | $73,300 | $68,460 |
| 2022 | $8,493 | $137,230 | $70,960 | $66,270 |
| 2021 | $8,181 | $132,040 | $68,280 | $63,760 |
| 2020 | $8,006 | $129,660 | $67,050 | $62,610 |
| 2019 | $7,770 | $124,050 | $64,150 | $59,900 |
| 2018 | $7,030 | $112,770 | $58,320 | $54,450 |
| 2017 | $6,885 | $108,960 | $56,350 | $52,610 |
| 2016 | $6,745 | $105,020 | $54,310 | $50,710 |
| 2015 | $6,696 | $98,890 | $51,140 | $47,750 |
| 2014 | $6,649 | $95,330 | $49,300 | $46,030 |
| 2013 | $6,549 | $95,560 | $49,420 | $46,140 |
Agents Affiliated with this Home
-
Alice Chin

Seller's Agent in 2025
Alice Chin
Compass
(630) 425-2868
17 in this area
445 Total Sales
-
James Gargano

Seller Co-Listing Agent in 2025
James Gargano
Compass
(630) 204-2950
9 in this area
89 Total Sales
-
Laith Kubba

Buyer's Agent in 2025
Laith Kubba
RE/MAX
(312) 371-2383
1 in this area
24 Total Sales
-
Bernard Cobb

Seller's Agent in 2021
Bernard Cobb
RE/MAX
(630) 841-6676
2 in this area
184 Total Sales
-
Maribel Villa

Buyer's Agent in 2021
Maribel Villa
SK Chicago Realty
(312) 768-0618
1 in this area
12 Total Sales
Map
Source: Midwest Real Estate Data (MRED)
MLS Number: 10965664
APN: 08-19-319-011
- 25 Olympus Dr
- 945 Watercress Dr
- 908 Julian Ct
- 736 Willow Rd
- 815 Santa Maria Dr
- 844 S Julian St
- 49 Golden Larch Ct
- 123 Fernwood Dr
- 706 S Loomis St Unit D
- 657 S Loomis St
- 230 Elmwood Dr
- 845 Tulip Ln
- 625 Wellner Rd
- 1007 Canonero Dr
- 1316 Carol Ln
- 611 S Loomis St
- 325 Hemlock Ln
- 712 E Hillside Rd
- 809 S Charles Ave
- 1319 Frederick Ln

