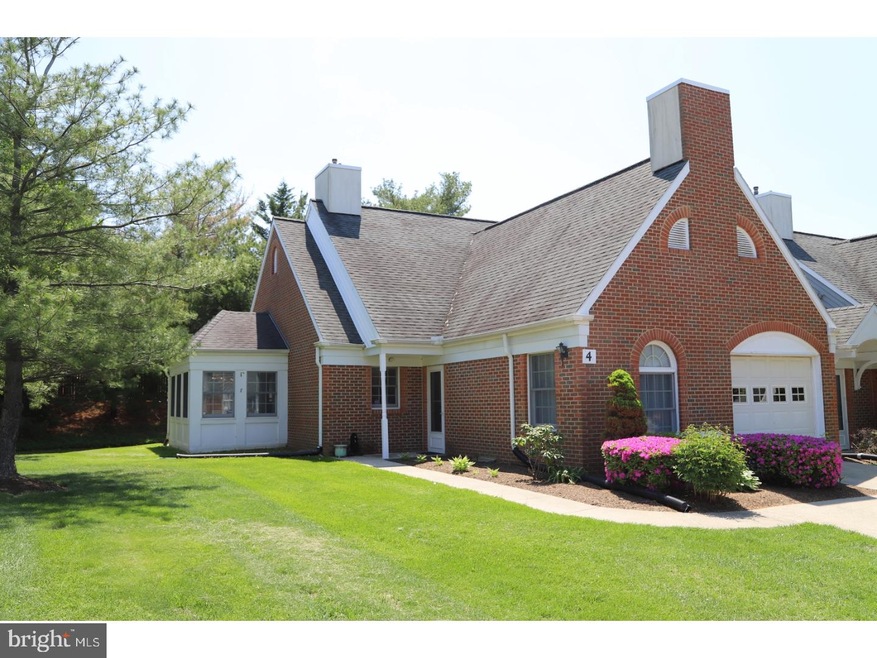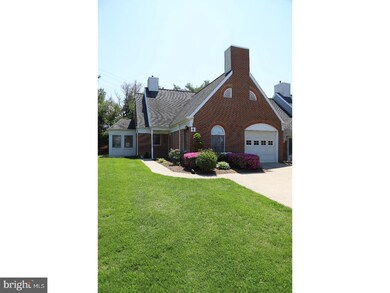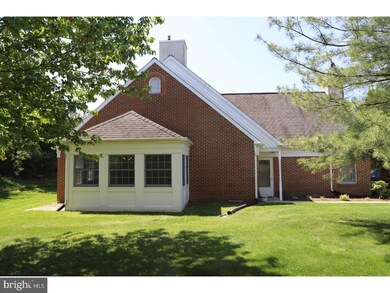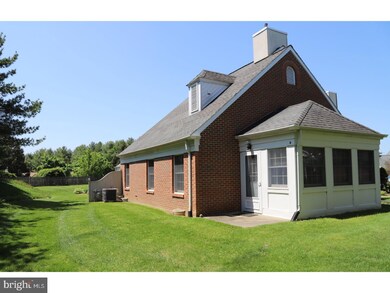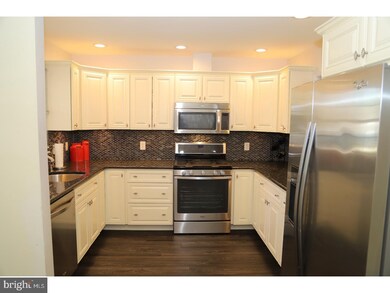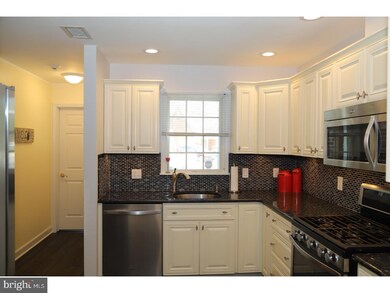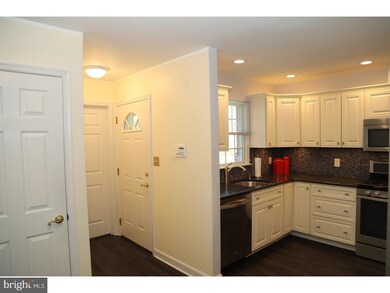
4 E Village Rd Unit 4 Newark, DE 19713
Southern Newark NeighborhoodHighlights
- Senior Community
- Attic
- 1 Car Attached Garage
- Rambler Architecture
- Butlers Pantry
- Patio
About This Home
As of June 2018This beautiful END-UNIT full brick home is located in the convenient and quiet 55+ community of White Chapel Village, nestled just a short walk away from the Newark Senior Center. This 2 bed, 2 bath unit has a fully remodeled and updated kitchen complete with granite counter tops and upgraded cabinets (2014), updated Master bathroom with beautiful glass bowl sink (2014) and neutral paint colors throughout. Master bedroom features a large walk-in closet. The spacious sunroom is located just off the great room, could also be used as an office or dining area. The attic is partially floored, which allows for ample storage, as well as, pull down stairs for easier access. There is a 1 car garage, plus one additional space for parking. Condo fees cover: common area maintenance, exterior maintenance, lawn care, snow removal, trash removal and security system which is linked to local police station.
Last Agent to Sell the Property
Patterson-Schwartz - Greenville License #RS336657 Listed on: 05/08/2018

Townhouse Details
Home Type
- Townhome
Est. Annual Taxes
- $2,669
Year Built
- Built in 1999
HOA Fees
- $225 Monthly HOA Fees
Parking
- 1 Car Attached Garage
- 1 Open Parking Space
- Garage Door Opener
Home Design
- Rambler Architecture
- Brick Exterior Construction
- Shingle Roof
Interior Spaces
- Property has 1 Level
- Living Room
- Wall to Wall Carpet
- Home Security System
- Laundry on main level
- Attic
Kitchen
- Butlers Pantry
- Built-In Range
- Built-In Microwave
- Dishwasher
Bedrooms and Bathrooms
- 2 Bedrooms
- En-Suite Primary Bedroom
- En-Suite Bathroom
- 2 Full Bathrooms
Schools
- Brookside Elementary School
- Shue-Medill Middle School
- Newark High School
Utilities
- Forced Air Heating and Cooling System
- Heating System Uses Gas
- Natural Gas Water Heater
- Cable TV Available
Additional Features
- Mobility Improvements
- Patio
- Property is in good condition
Community Details
- Senior Community
- Association fees include common area maintenance, exterior building maintenance, lawn maintenance, snow removal, trash
- White Chapel Village Subdivision
Listing and Financial Details
- Tax Lot 004.C.0004
- Assessor Parcel Number 18-028.00-004.C.0004
Ownership History
Purchase Details
Home Financials for this Owner
Home Financials are based on the most recent Mortgage that was taken out on this home.Purchase Details
Home Financials for this Owner
Home Financials are based on the most recent Mortgage that was taken out on this home.Purchase Details
Purchase Details
Home Financials for this Owner
Home Financials are based on the most recent Mortgage that was taken out on this home.Similar Homes in Newark, DE
Home Values in the Area
Average Home Value in this Area
Purchase History
| Date | Type | Sale Price | Title Company |
|---|---|---|---|
| Deed | $200,000 | Kirsh Title Services | |
| Deed | $169,900 | None Available | |
| Deed | -- | None Available | |
| Deed | $176,000 | -- |
Mortgage History
| Date | Status | Loan Amount | Loan Type |
|---|---|---|---|
| Open | $85,000 | New Conventional | |
| Previous Owner | $60,000 | New Conventional | |
| Previous Owner | $140,800 | Purchase Money Mortgage |
Property History
| Date | Event | Price | Change | Sq Ft Price |
|---|---|---|---|---|
| 06/11/2018 06/11/18 | Sold | $200,000 | +8.7% | -- |
| 05/16/2018 05/16/18 | Pending | -- | -- | -- |
| 05/16/2018 05/16/18 | For Sale | $184,000 | 0.0% | -- |
| 05/08/2018 05/08/18 | For Sale | $184,000 | +8.3% | -- |
| 12/16/2013 12/16/13 | Sold | $169,900 | 0.0% | -- |
| 11/13/2013 11/13/13 | Pending | -- | -- | -- |
| 11/06/2013 11/06/13 | For Sale | $169,900 | -- | -- |
Tax History Compared to Growth
Tax History
| Year | Tax Paid | Tax Assessment Tax Assessment Total Assessment is a certain percentage of the fair market value that is determined by local assessors to be the total taxable value of land and additions on the property. | Land | Improvement |
|---|---|---|---|---|
| 2023 | $2,690 | $74,400 | $9,400 | $65,000 |
| 2022 | $2,662 | $74,400 | $9,400 | $65,000 |
| 2021 | $2,593 | $74,400 | $9,400 | $65,000 |
| 2020 | $2,519 | $74,400 | $9,400 | $65,000 |
| 2019 | $2,208 | $74,400 | $9,400 | $65,000 |
| 2018 | $2,065 | $74,400 | $9,400 | $65,000 |
| 2017 | $2,007 | $74,400 | $9,400 | $65,000 |
| 2016 | $2,002 | $74,400 | $9,400 | $65,000 |
| 2015 | $1,785 | $74,400 | $9,400 | $65,000 |
| 2014 | $1,784 | $74,400 | $9,400 | $65,000 |
Agents Affiliated with this Home
-

Seller's Agent in 2018
Paul Greenholt
Patterson Schwartz
(610) 804-1220
86 Total Sales
-

Buyer's Agent in 2018
John Ford
RE/MAX
(302) 740-7350
1 in this area
75 Total Sales
-
J
Seller's Agent in 2013
JIM PRATZNER
RE/MAX
-
C
Seller Co-Listing Agent in 2013
Claire Pratzner
BHHS Fox & Roach
-

Buyer's Agent in 2013
Terry Mulkins
Patterson Schwartz
(302) 584-7300
42 Total Sales
Map
Source: Bright MLS
MLS Number: 1000869334
APN: 18-028.00-004.C-0004
- 110 Hopkins Ct
- 104 Elliot St
- 5 Fountainview Dr Unit 23
- 2 Jamison St
- 146 Elliot St
- 19 Fountainview Dr
- 34 Fountainview Dr
- 3000 Fountainview Cir Unit 3311
- 3000 Fountainview Cir Unit 3204
- 1000 Fountainview Cir Unit 1212
- 3000 Fountainview Cir Unit 3107
- 1000 Fountainview Cir Unit 304
- 3000 Fountainview Cir Unit 3113
- 1000 Fountainview Cir Unit 113
- 3000 Fountainview Cir Unit 202
- 3000 Fountainview Cir Unit 116
- 1000 Fountainview Cir Unit 206
- 57 Martindale Dr
- 37 Millbrook Rd
- 47 Montrose Dr
