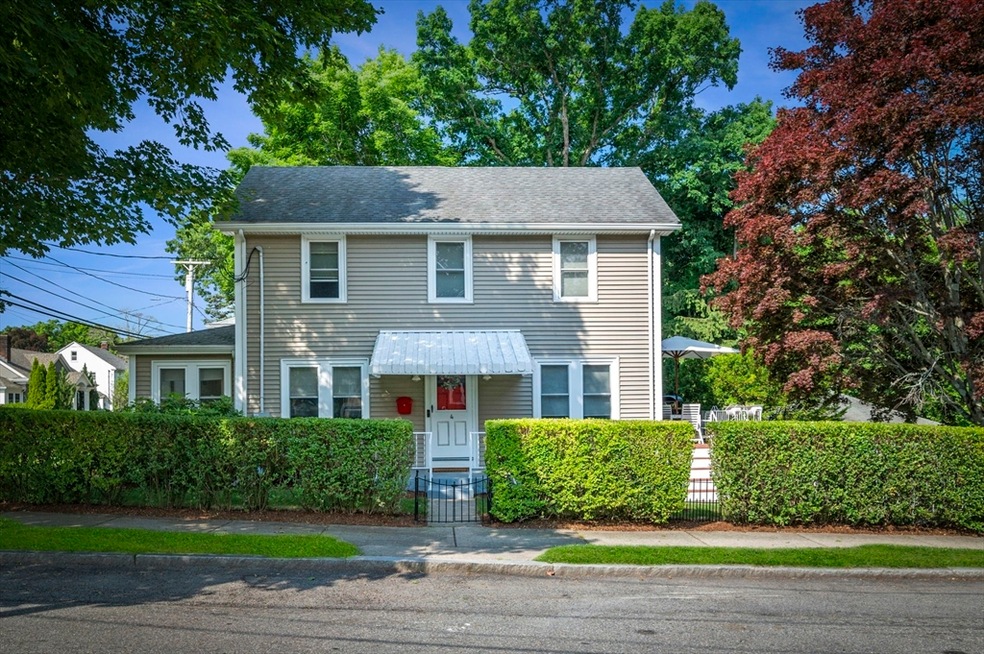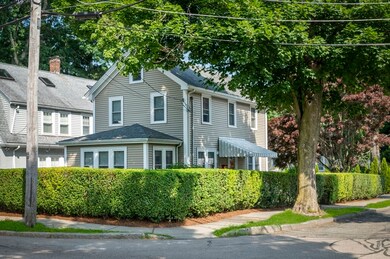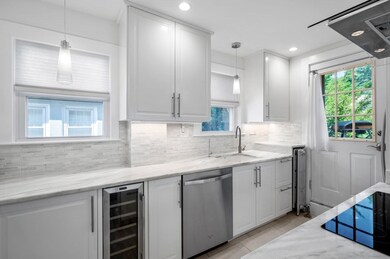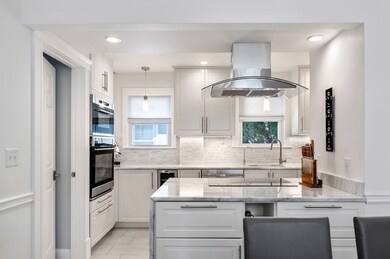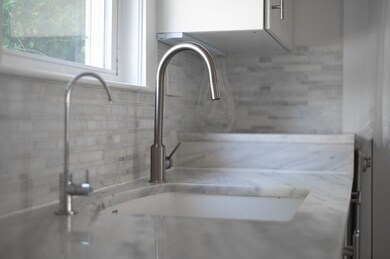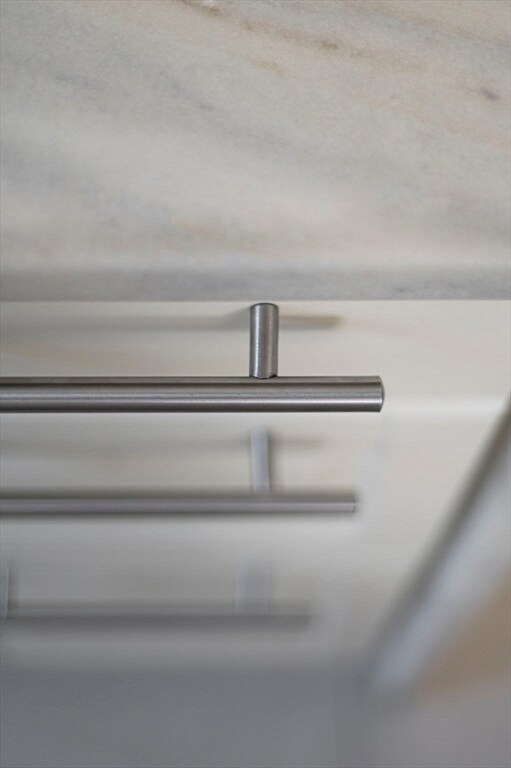
4 Edgewood Rd West Newton, MA 02465
West Newton NeighborhoodHighlights
- Medical Services
- Open Floorplan
- Colonial Architecture
- C.C. Burr Rated A
- Custom Closet System
- Deck
About This Home
As of September 2024Stunning, warm and pulled straight from the pages of Pottery Barn! If you’ve been waiting for the perfect home that checks all the boxes, you will not want to miss this one. Located on a quiet dead-end street in highly desirable West Newton, this corner lot home is only 0.5 miles to both Burr Elementary & the COMMUTER RAIL and 1.3 miles to the Green Line. No expense was spared when the kitchen & 1st floor half bath were lovingly updated including MARBLE WATERFALL COUNTERS, induction cooktop & custom tile backsplash. 1st floor features CROWN MOLDING & a fabulous floorplan w/ OPEN CONCEPT dining room-kitchen w/ access to a large back deck for seamless outdoor entertaining. The living room is wired for surround sound w/ custom storage & connects to the finished sunroom through barn doors. Upstairs boasts 3 bedrooms & full bath. HARDWOOD FLOORS THROUGHOUT, plus attached 1 car garage w/ storage area. Plenty of curb appeal completes this picture-perfect home. Don’t let this one get away!
Home Details
Home Type
- Single Family
Est. Annual Taxes
- $7,576
Year Built
- Built in 1920 | Remodeled
Lot Details
- 4,369 Sq Ft Lot
- Near Conservation Area
- Corner Lot
- Property is zoned SR3
Parking
- 1 Car Attached Garage
- Tuck Under Parking
- Parking Storage or Cabinetry
- Workshop in Garage
- Driveway
- Open Parking
- Off-Street Parking
Home Design
- Colonial Architecture
- Stone Foundation
- Frame Construction
- Shingle Roof
Interior Spaces
- 1,276 Sq Ft Home
- Open Floorplan
- Wired For Sound
- Crown Molding
- Decorative Lighting
- Light Fixtures
- French Doors
- Sun or Florida Room
Kitchen
- <<OvenToken>>
- Cooktop<<rangeHoodToken>>
- <<microwave>>
- ENERGY STAR Qualified Refrigerator
- <<ENERGY STAR Qualified Dishwasher>>
- Wine Refrigerator
- Wine Cooler
- Stainless Steel Appliances
- Kitchen Island
- Solid Surface Countertops
- Disposal
Flooring
- Wood
- Ceramic Tile
Bedrooms and Bathrooms
- 3 Bedrooms
- Primary bedroom located on second floor
- Custom Closet System
- Bidet
- <<tubWithShowerToken>>
- Linen Closet In Bathroom
Laundry
- Laundry on main level
- ENERGY STAR Qualified Dryer
- ENERGY STAR Qualified Washer
Unfinished Basement
- Garage Access
- Exterior Basement Entry
- Block Basement Construction
Eco-Friendly Details
- Energy-Efficient Thermostat
Outdoor Features
- Balcony
- Deck
- Rain Gutters
- Porch
Location
- Property is near public transit
- Property is near schools
Schools
- Burr Elementary School
- Fa Day Middle School
- Newton North High School
Utilities
- Window Unit Cooling System
- 1 Heating Zone
- Heating System Uses Natural Gas
- Hot Water Heating System
- 200+ Amp Service
- Water Treatment System
- Gas Water Heater
- Cable TV Available
Listing and Financial Details
- Assessor Parcel Number S:44 B:018 L:0004,692818
Community Details
Overview
- No Home Owners Association
Amenities
- Medical Services
- Shops
Recreation
- Tennis Courts
- Park
- Bike Trail
Ownership History
Purchase Details
Home Financials for this Owner
Home Financials are based on the most recent Mortgage that was taken out on this home.Similar Homes in the area
Home Values in the Area
Average Home Value in this Area
Purchase History
| Date | Type | Sale Price | Title Company |
|---|---|---|---|
| Not Resolvable | $610,000 | -- |
Mortgage History
| Date | Status | Loan Amount | Loan Type |
|---|---|---|---|
| Open | $370,000 | Stand Alone Refi Refinance Of Original Loan | |
| Closed | $150,000 | Credit Line Revolving | |
| Closed | $484,000 | Stand Alone Refi Refinance Of Original Loan | |
| Closed | $30,000 | Credit Line Revolving | |
| Closed | $510,000 | New Conventional |
Property History
| Date | Event | Price | Change | Sq Ft Price |
|---|---|---|---|---|
| 10/01/2024 10/01/24 | Rented | $4,000 | 0.0% | -- |
| 09/30/2024 09/30/24 | Sold | $945,000 | 0.0% | $741 / Sq Ft |
| 09/12/2024 09/12/24 | Under Contract | -- | -- | -- |
| 08/18/2024 08/18/24 | Price Changed | $4,000 | -7.0% | $3 / Sq Ft |
| 08/05/2024 08/05/24 | For Rent | $4,300 | 0.0% | -- |
| 07/28/2024 07/28/24 | Pending | -- | -- | -- |
| 07/17/2024 07/17/24 | For Sale | $949,900 | +55.7% | $744 / Sq Ft |
| 03/03/2017 03/03/17 | Sold | $610,000 | +1.8% | $478 / Sq Ft |
| 01/18/2017 01/18/17 | Pending | -- | -- | -- |
| 01/11/2017 01/11/17 | For Sale | $599,000 | -- | $469 / Sq Ft |
Tax History Compared to Growth
Tax History
| Year | Tax Paid | Tax Assessment Tax Assessment Total Assessment is a certain percentage of the fair market value that is determined by local assessors to be the total taxable value of land and additions on the property. | Land | Improvement |
|---|---|---|---|---|
| 2025 | $7,835 | $799,500 | $0 | $0 |
| 2024 | $7,576 | $776,200 | $0 | $0 |
| 2023 | $7,217 | $708,900 | $594,000 | $114,900 |
| 2022 | $6,905 | $656,400 | $550,000 | $106,400 |
| 2021 | $6,663 | $619,200 | $518,900 | $100,300 |
| 2020 | $6,464 | $619,200 | $518,900 | $100,300 |
| 2019 | $6,283 | $601,200 | $503,800 | $97,400 |
| 2018 | $5,269 | $487,000 | $454,600 | $32,400 |
| 2017 | $5,109 | $459,400 | $428,900 | $30,500 |
| 2016 | $4,885 | $429,300 | $400,800 | $28,500 |
| 2015 | $4,658 | $401,200 | $374,600 | $26,600 |
Agents Affiliated with this Home
-
The Mavroules Team

Seller's Agent in 2024
The Mavroules Team
Good Deeds Realty Partners
(781) 866-6195
1 in this area
147 Total Sales
-
Christie Xie

Seller's Agent in 2024
Christie Xie
Nuage Real Estate Group
(617) 678-3889
4 in this area
79 Total Sales
-
Resco Homes

Seller's Agent in 2017
Resco Homes
Gibson Sothebys International Realty
(617) 817-1813
1 in this area
143 Total Sales
Map
Source: MLS Property Information Network (MLS PIN)
MLS Number: 73265643
APN: NEWT-000044-000018-000004
- 4 Rebecca Rd
- 10 Fernwood Rd
- 29 Gambier St
- 160 Pine St Unit 10
- 94 Webster St Unit 96
- 228 Auburn St Unit 230
- 8 Elm St Unit 8
- 50 Smith Ave
- 66 Upham St
- 56 Dearborn St
- 88 Lexington St
- 101-103 Lexington St
- 18 Elm St Unit 18
- 334 River St
- 276 Lexington St
- 11 Prospect St Unit 11
- 17 Staniford St
- 15 Simms Ct
- 66 Webster St
- 0 Duncan Rd Unit 72925240
